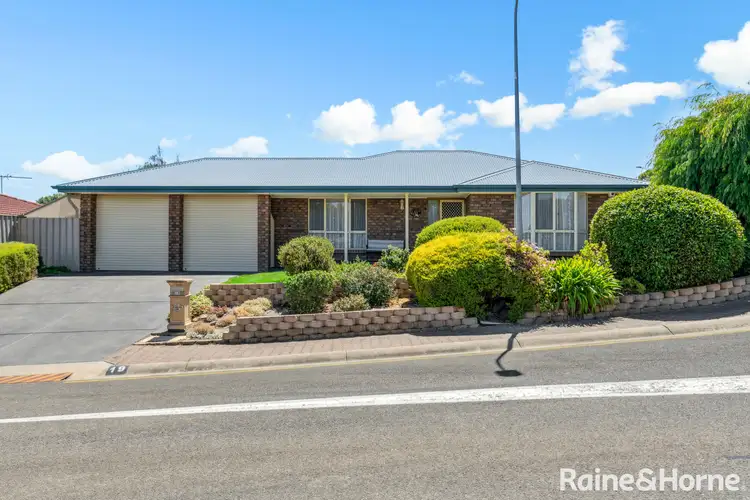This immaculate property has something for everyone. It has 4 bedrooms, two bathrooms, four separate living areas, a big pergola, and is on a corner block with side access to a separate oversized carport and iron garage/workshop.
Built-ins to two bedrooms and bay window, a roomy ensuite and walk in robe and ceiling fan to the main bedroom, separate entry, formal lounge and formal dining room, central family room off the kitchen and a separate rumpus/media room, ceiling fans to three rooms. The central U-shaped kitchen is fully equipped with double sink, puratap, 900mm 5 burner gas cooktop and matching range hood, microwave cupboard, walk-in pantry, dishwasher, skylight, loads of bench and cupboards space and a raised breakfast bar. Three-way main bathroom with linen press plus there are built-ins in the laundry.
Outside you'll find an expansive colourbond gabled roof pergola over a large entertaining area with café blinds, ceiling fan, double drive-through carport with two new remote-controlled doors all surrounded by very neat established gardens. The property also features two rainwater tanks (one very large 3,000-litre capacity next to the garage/workshop).
The décor is tasteful & neutral and the home features ducted gas heating and ducted evaporative cooling throughout (2yo), one-year-old 5KW solar power system, gas instant temperature-controlled hot water service, ducted vacuum system and built in security system.
Do you have a caravan? Boat? Trailer? Or maybe a work vehicle that needs its own spot with a garage to tinker in. You're covered! This property has flat, side access to an oversized (2.7m X 3.4m) carport and garage/workshop (7.8m long X 3.4m wide).
Located in a quiet part of Woodcroft opposite a large reserve with a walking trail, portico, and playground.
Don't miss this complete home package. It will be sold!
Features list
• Four bedrooms, two with built-in robes
• Large main bedroom with bay window and ceiling fan
• Roomy ensuite & walk in robe
• Formal lounge
• Formal dining
• Central family room
• Fully equipped central kitchen
• Rumpus room
• Three-way main bathroom
• Expansive gabled roof pergola over entertaining area with café/all-weather blinds and ceiling fan
• Drive through double carport with two new remote doors
• 2yo 5KW solar power system
• Corner block with flat side access to an oversize carport and drive-through to a garage/workshop
• Instant temperature control gas hot water service
• Ducted evaporative cooling
• Ducted gas heating
• Ducted vacuuming system
• Built in security system.
• Three rooms with ceiling fans
• Two rainwater tanks (one 3,000 litres)
• Extra garden shed
Call for viewing times. John Drabic 0412 800 616
All measurements are approximate. Any information intended to be relied upon must be independently verified.









 View more
View more View more
View more View more
View more View more
View more

