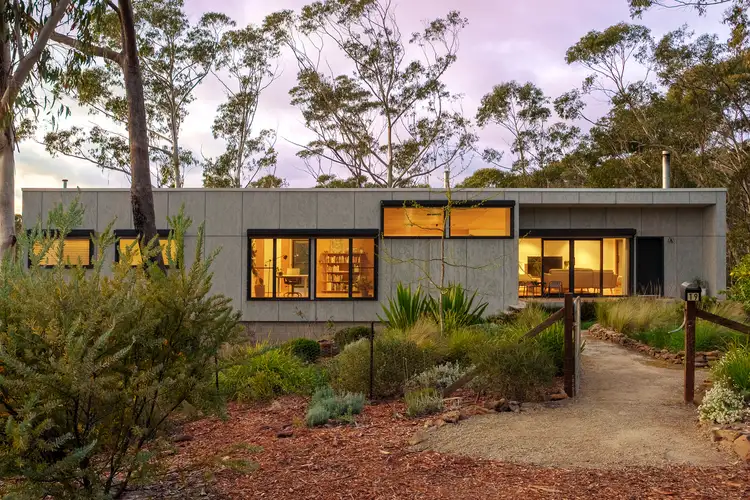Nestled in a tranquil cul-de-sac in Mount Victoria, this striking residence showcases contemporary architectural design at its finest. With a bold modern façade that blends seamlessly into its natural surroundings, the home offers privacy, sophistication, and a lifestyle immersed in nature without compromising on comfort or style.
At the heart of the home lies a seamless connection between the kitchen, dining, and living areas, enhanced by soaring ceilings. The kitchen features stone benchtops, custom cabinetry, and quality appliances, while expansive windows frame panoramic bush valley vistas and open to outdoor spaces, creating an ideal setting for both relaxation and entertaining. Morning light and warmth flood the space, with large windows perfectly framing the stunning sunrises.
Accommodation includes three generously sized bedrooms, each capturing uninterrupted views. Bathrooms feature high-quality fixtures and sleek finishes that complement the home's design. Designed with solar passive principles and sustainable living in mind, the home also includes high quality continuous insulation throughout, reverse cycle air-conditioning, a slow combustion wood fire, double glazing, and window shutters for year-round comfort. On the lower level, an oversized double garage, well-appointed laundry, and versatile multipurpose room complete the layout.
Created by a landscape designer, the gardens feature multiple outdoor retreats that provide peaceful spaces to unwind. Showcasing mature cool-climate plantings, a variety of fruit trees, and raised vegetable beds, the garden combines beauty with low-maintenance natives and offers seasonal interest through a mix of ornamental perennials. Whether hosting guests under the stars or enjoying a morning coffee surrounded by native flora, the setting is both private and inspiring. Positioned close to Mount Victoria village shops, transport, and scenic walking trails, this lovingly designed home represents a rare opportunity for sustainable, luxurious living in one of the Blue Mountains' most picturesque locations.
Summary of Features:
- Contemporary architectural design in a tranquil Mount Victoria cul-de-sac
- Acre block with tall forest, scattered rocks, and a gentle creek
- Open-plan kitchen, dining, and living areas with soaring ceilings
- Home office space with garden outlook and sunny north facing position
- 11kw Solar panels, 60,000Lt rain water tank, hardwood timber flooring
- R/C air-conditioning, slow combustion wood fire, and double glazing
- Double garage, well-appointed laundry, and versatile multipurpose room
- Established fruit trees; pear, apple, cherry and quince
- Peaceful location near shops, transport, and walking trails








 View more
View more View more
View more View more
View more View more
View more
