You’ll feel right at home from the moment you step inside this wonderful spacious property built by reputed Henley Homes
Located in Hartleigh estate bordering Clyde North, this home is in walking distance to proximity to local future Ramleigh Spring Village Shopping Centre, primary and secondary schools, childcare facilities, bus stops and parklands.
Flexible Rumpus or Potential 4th Bedroom room, ideal for family entertainment or additional sleeping quarters
The Ramleigh Springs Village Shopping Center construction is underway and expected to open in 2025
Sitting on an impressive large block of land (Approx 488sqm), modern facade & functional floor plan, this feature-packed home is one that will delight all who inspect it.
Be amazed by the light and bright Interior comprises a large master bedroom to the front of the house with walking robe and ensuite (double vanity, tile shower base), two more spacious bedrooms and a rumpus / 4th optional bed room. A stylish main bathroom and a separate powder room
A dream of a kitchen with tiled splash back, large island benchtop with upgraded breakfast bar, butlers pantry, undermount five burner cooktop, oven, dishwasher, microwave recess, open plan expansive living/dining that welcomes you to a private alfresco via large wooden stacker doors
A large backyard surely an entertainers dream and ideal place for young explorers with an unlimited imagination
• Solar Panels
• Glass splash back and Stone bench top
• Extended breakfast bar to island bench
• 900mm stainless steel oven
• Five burner cooktops, rangehood and dishwasher
• Walk in pantry.
• Heating & Cooling
• Fully landscaped
Your new home is located with easy access to
• Water creek / park front
• Children playground, Skate Park, Dog Park, walking and cycling track
• Future shopping Centre
• Future railway station
• Wilander Rise primary school
• Selandra Rise shopping Centre (Woolworths, Jets Gym, Restaurants, Medical Centre)
• Clyde Shopping Centre (Coles, restaurants, McDonald's, Shell, K-Mart, Medical Centre)
• Casey fields
• St Thomas the apostle primary school
• St Peters Secondary
• Cranbourne Town Centre
• Cranbourne East Primary and secondary school.
• Bus stops (route 897 Clyde - Lynbrook station)
Inspections: Photo ID required.
Disclaimer: Every precaution has been taken to establish the accuracy of the above information; however, it does not constitute any representation by the vendor, agent or agency. Our floor plans are for representational purpose only and should be used as such. We accept no liability for the accuracy or details contained in our floor plans.
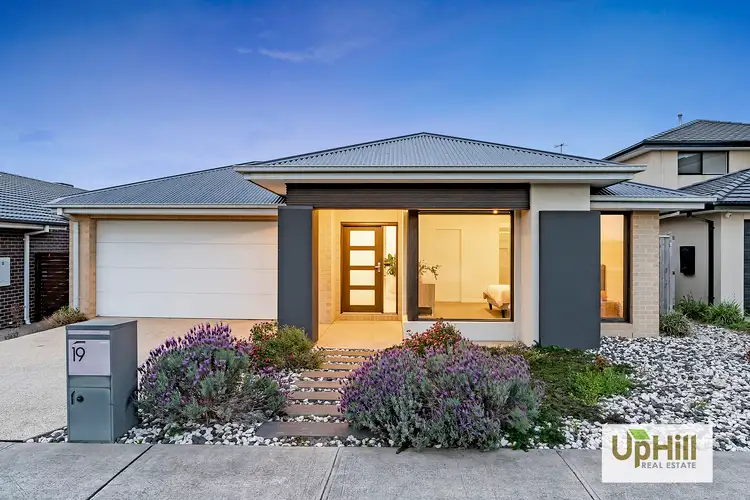
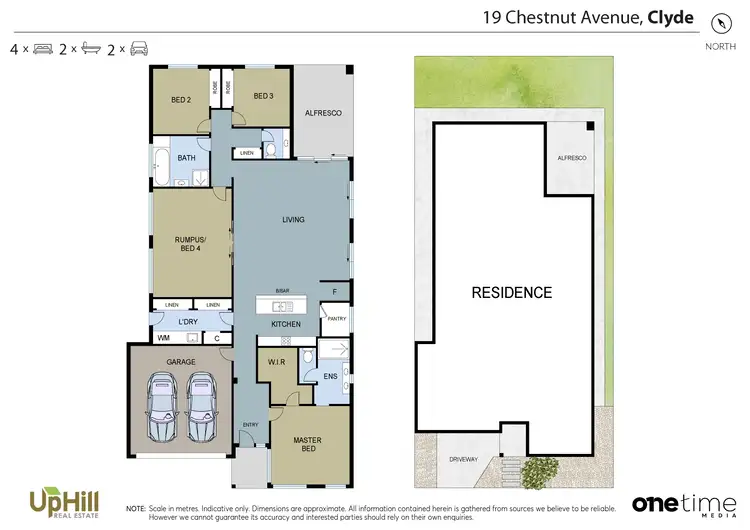
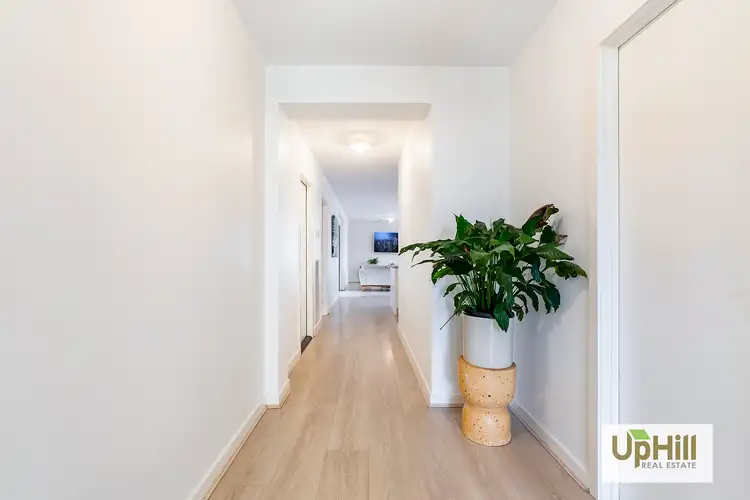
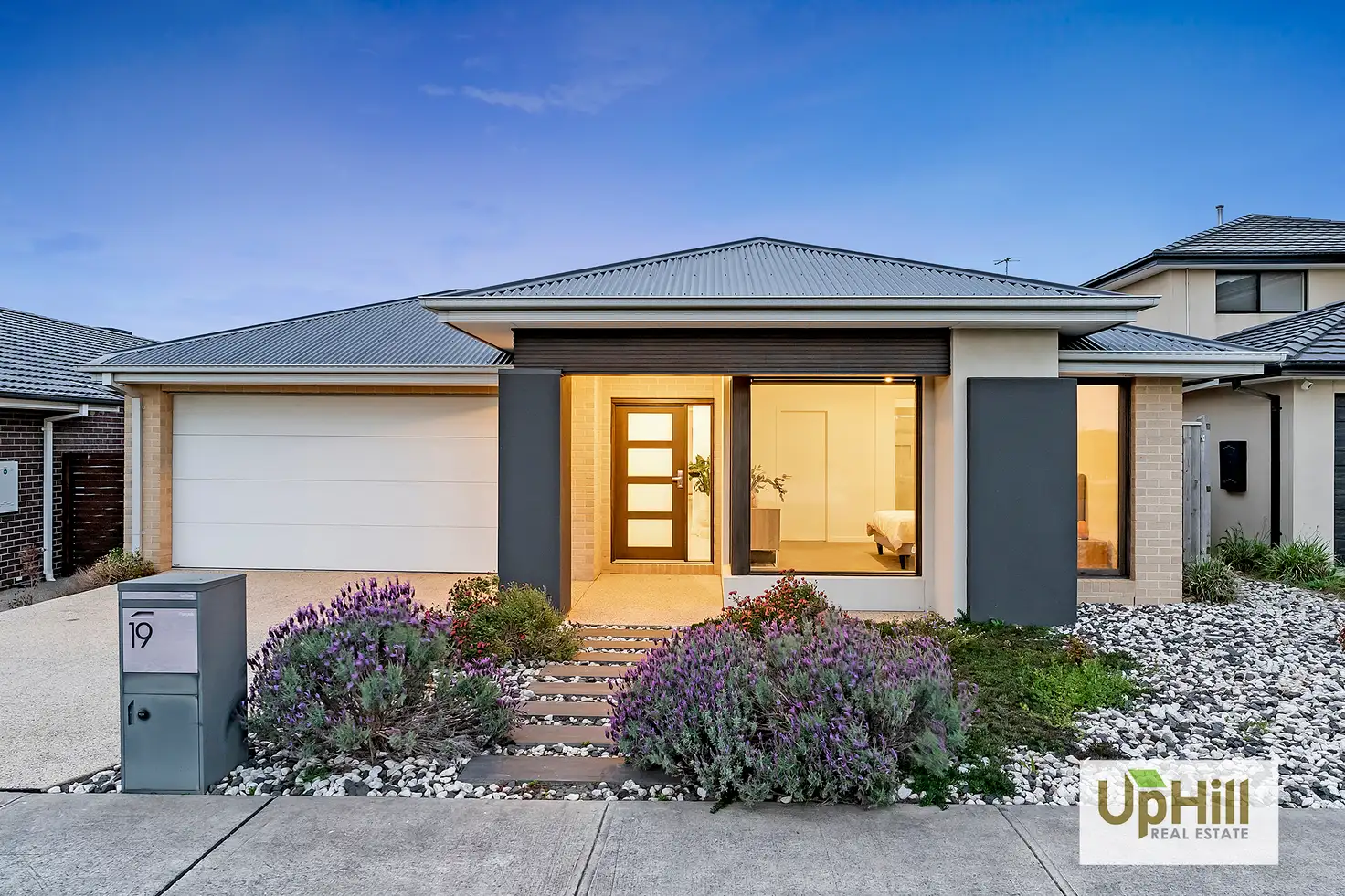


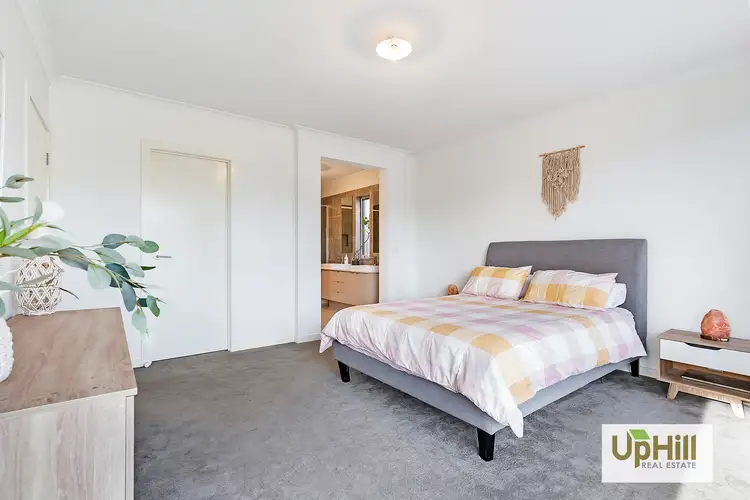
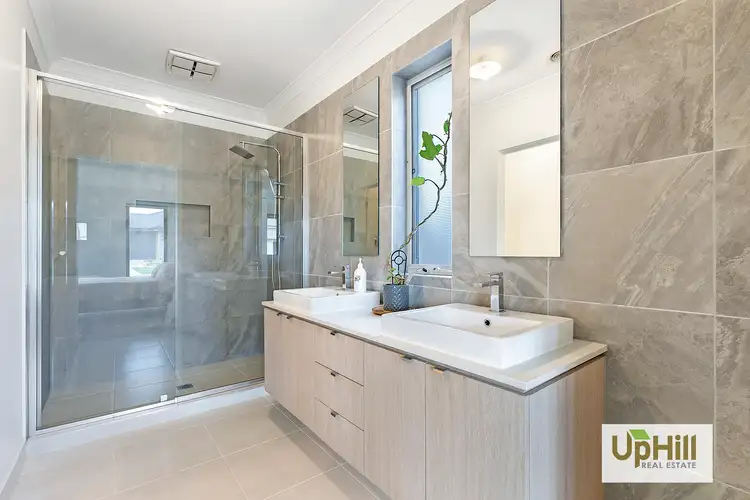
 View more
View more View more
View more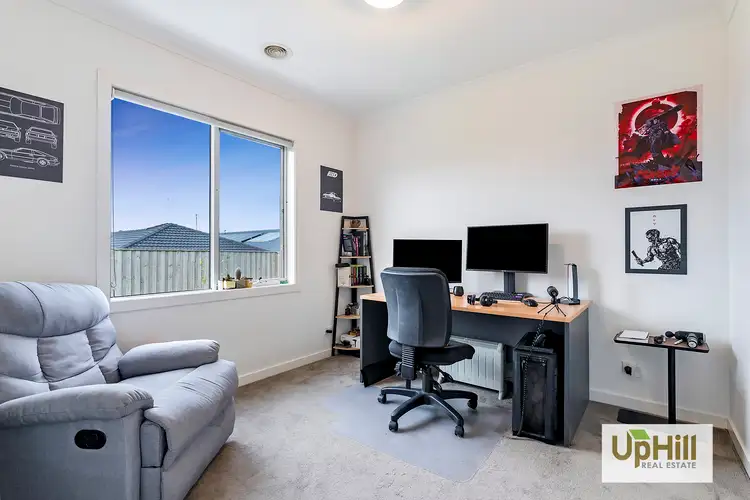 View more
View more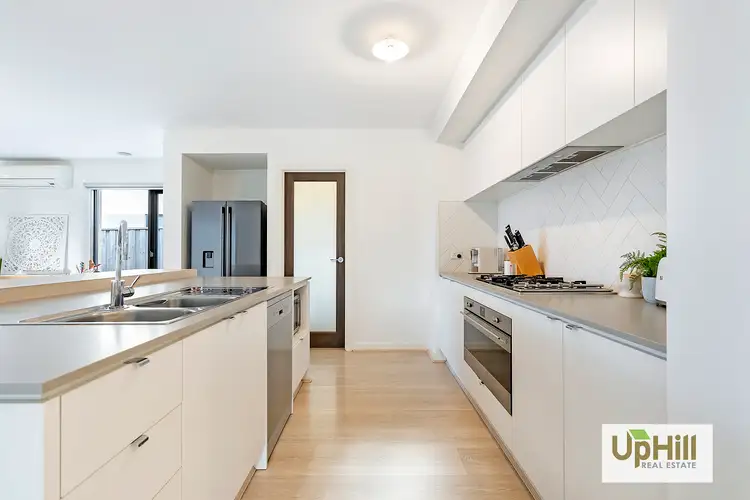 View more
View more
