The Feel:
Do not miss this one! Unique in style and comfort, this impeccable home brings the family together to live & entertain amongst sophisticated interiors with the bonus of a gorgeous alfresco, complete with pool. With generous living spaces and bedrooms, hydronic heating, semi-commercial double glazing and a huge double garage with workshop plus gated side access for your caravan, boat or trailer, this home provides absolutely everything your heart desires!
The Facts:
-Single level home on 661sqm approx. block in Oakdene Estate
-Well-resolved layout maximises open space, sleeping quarters, storage & utility areas
-4 large bedrooms (all with WIR’s, ceiling fans & TV points)
-Master zoned for privacy; features full length drapes & luxurious en suite & dressing area
-Sunny north west aspect w/ full length commercial aluminium windows with energy efficient double glazing maximises sunshine for indoor/outdoor living
-Extensive covered alfresco entertaining area w/ built-in outdoor kitchen & sound system
-Lofty raked ceiling extends from inside to out, complete with ply wood panelling & skylights
-Sophisticated kitchen & light-filled open plan living & meals area
-Stone island bench, soft close matte black drawers & timber laminate cabinetry
-Bosch s/s apps include electric wall oven, induction cooktop, range & DW plus set-in Franke sink
-Dual access butler’s pantry; walk through to laundry with enormous storage opportunities
-2nd living room with versatile sliding door & direct flow to alfresco space & pool
-Dedicated children’s wing w/ family bathroom & separate powder room
-Bathrooms; specialty tiling, floating vanity, large shower, heated towel rails (+ bath in main BA)
-Study with floating timber laminate desk, shelving & dual filing cabinets
-Hydronic slab heating throughout, plus SSAC’s in both living rooms
-Solar-heated, salt-chlorinated pool in sunny north-facing position
-Dedicated pool pump house + 2,060L water tank
-Established north boundary plantings will continue to offer privacy in future
-Plywood lined RC DLUG w/ internal access, large rear yard sliding door & adjoining workshop
-High end specs include: high ceilings, LED lights, state of the art security alarm system & cameras, double glazing throughout, keyless entry, sensor lights throughout
-Aggregate concrete driveway & sealed perimeter pathways
-Generous 18m2 frontage affords double gate side access for secure trailer/vehicle storage
-Close to schools, sporting facilities & Kingston Village SC
-Geelong CBD (20mins), Pt Lonsdale (10mins), Ocean Grove beach (5mins)
The Owner Loves….
“This house is well-resolved and spacious, with room for everyone to have their own independence, yet come together for family time & pool-side entertaining. The functionality of the garage & plumbed workshop offers so many advantages for extra vehicle storage & projects.”
*All information offered by Bellarine Property is provided in good faith. It is derived from sources believed to be accurate and current as at the date of publication and as such Bellarine Property simply pass this information on. Use of such material is at your sole risk. Prospective purchasers are advised to make their own enquiries with respect to the information that is passed on. Bellarine Property will not be liable for any loss resulting from any action or decision by you in reliance on the information.

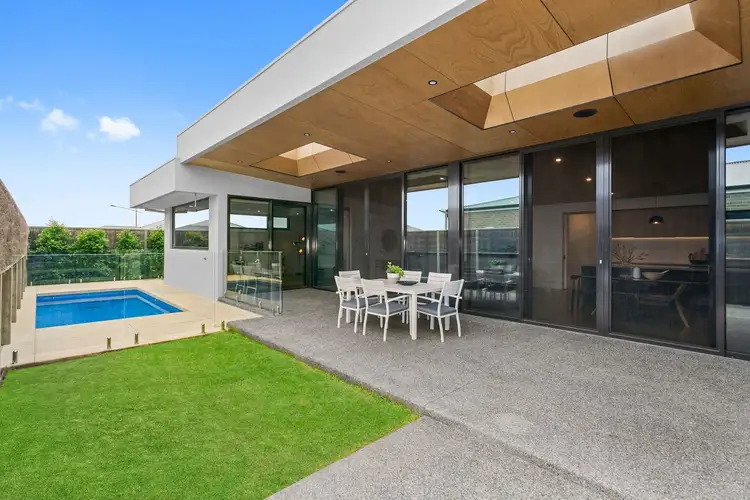
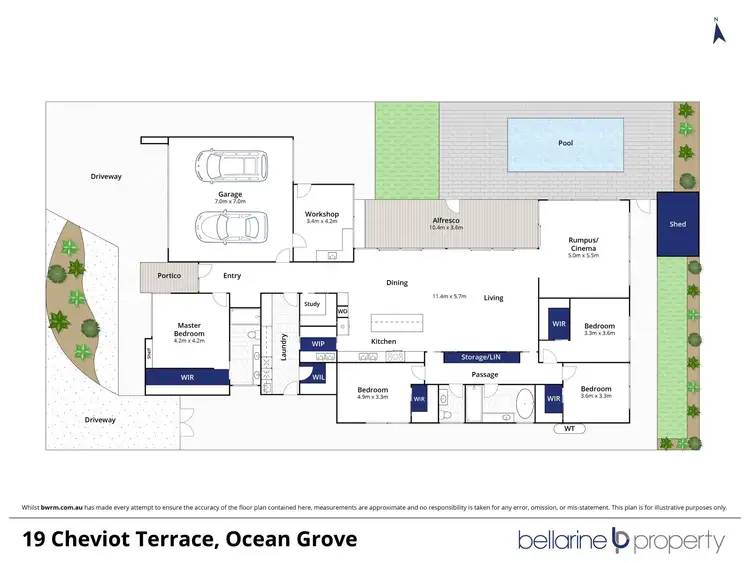
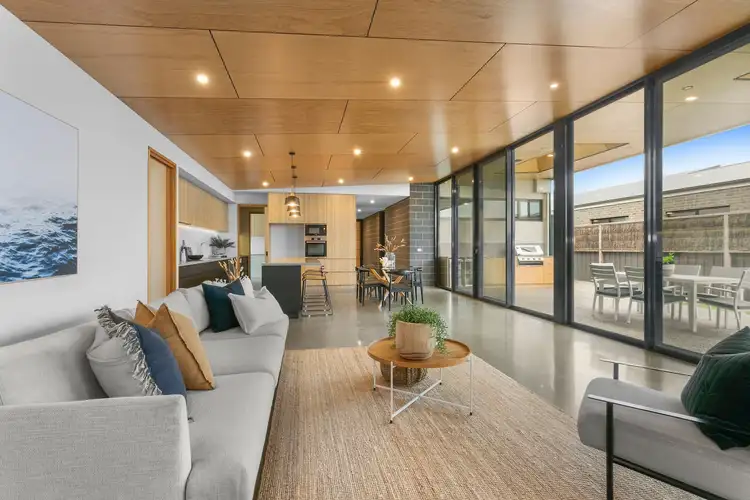





 View more
View more View more
View more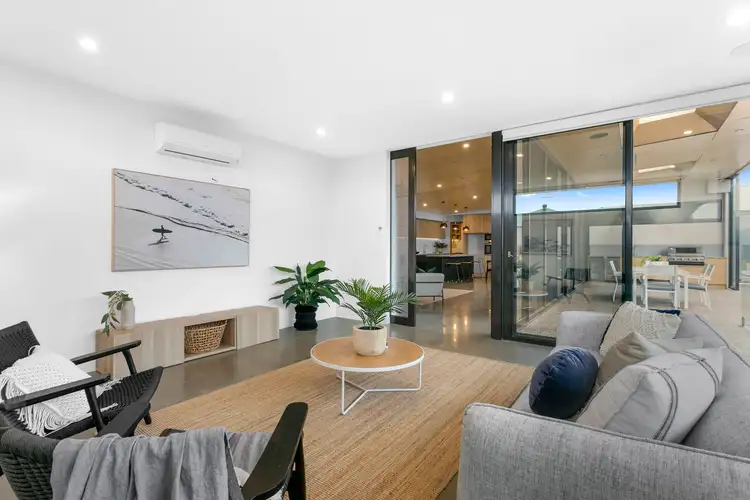 View more
View more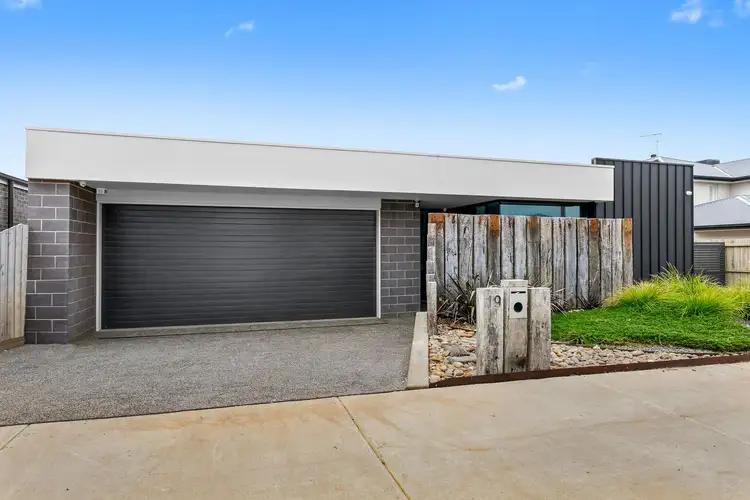 View more
View more

