Aspire to an alluring enviable lifestyle on a peaceful estate 15-minutes to Noosa Heads, in a beautiful residence with a guest cottage, that totally connects and enhances the spectacular location as well as the surrounding magnificent botanical-like sub-tropical gardens and lawns. Yes, dreams do come true.
Admire the lush cul-de-sac, statement gate posts and circular driveway wreathed with nature's offerings including palms and hedges, before it sweeps around in a porte-cochere manner to the walkway and bespoke double door entrance.
Fashioned with visionary eyes, the intelligent structural design has a natural palette and exudes functionality throughout the over-generous spaces. Be immediately entranced by oh-so high ceilings and note how the polished timber hallway is drenched with natural light and has disappearing doors extending in a U-shape around a terrace. The central atrium is open to the sky to accommodate the star attraction - a century-old grass tree.
The terrace stretches in length and width to encompass an undercover entertaining option with an outdoor kitchen. It wraps around the north-side, on the right side it becomes a vast timber deck while the south side is solace for sun worshippers. The piece de resistance is the glittering infinity-edge pool.
In the north wing a lounge suggests serious relaxation, an open plan dining/ living space with a fireplace is more about family fun and both spaces access the terrace, manicured lawns, and a vine-covered walkway. On one side is an orchard brimming with papaya, macadamia, dragon fruit, guava, pomegranate and much more. On the other side there's a walkway through low maintenance park-like gardens filled with bird-attracting trees and flora.
The kitchen is the full complement and has all the bells and whistles for someone with a Jamie Oliver-style passion to create dishes using just-picked ingredients from the vegetable garden as well as the orchard.
When it comes to dream time the master suite with dual walk-in robes and ensuite with double rainwater showers, double vanities and on-trend black tapware is totally indulgent. Thinking about a swim under a clear starry night sky? Why not, the pool is a towel-length away.
In the west wing are three bedrooms, a family-size bathroom and a laundry accessing a drying area, also paths leading to the vegetable gardens, and more lawn spaces where kids can play.
When it comes to bonuses, they do not get much better than a purpose-built fully self-contained one-bedroom cottage with a verandah and parking, set privately on the estate.
"This boundless residence set on .71 flourishing hectares is truly in a class of its own," effuse Tom Offermann Real Estate agent Chris Miller. "It's especially attractive for those looking to leave the big smoke, eager to decentralize, desirous of a sea change, a tree change, or wanting to snap up a work-at-home residence with indisputable privacy, a sub-tropical climate and proximity to all the natural attributes Noosa Heads and environs has to offer."
Facts & Features:
- Land Area: 7142m2
- House Area: 462m2
- Pool: 5.5m x 9.7m; infinity-edge
- About: extensive recent renovation; up to 3m ceilings; outdoor kitchen w integrated BBQ + beverage fridge; gas fireplace; aircon/fans; skylights
- Kitchen: C-shaped w island/breakfast bar; granite-topped 2-pac cabinetry; walk-in pantry; latest high-end appliances
- Cottage: 1-bedroom/1bathroom, kitchen w gas cooktop; north-facing verandah, bathroom/laundry & parking
- Exterior: solar 3Kw; outdoor shower; 4 water tanks; 2 sheds, 1-8mx7m w power & water; mature shade trees incl jacaranda & poinciana; fruits incl lemon, lime, papaya, macadamia, dragon fruit, guava, pomegranate, mango, banana, pineapple & mulberry; herb/vegetable garden
- Location: 15-mins to café central Gympie Terrace/Noosa River; 20 mins to Hastings Street & Noosa Main Beach, Noosa National Park w world famous Surfing Reserve, Noosa Junction; close/easy access Eumundi, Cooroy, transport links, shopping centres; sporting activities & schools
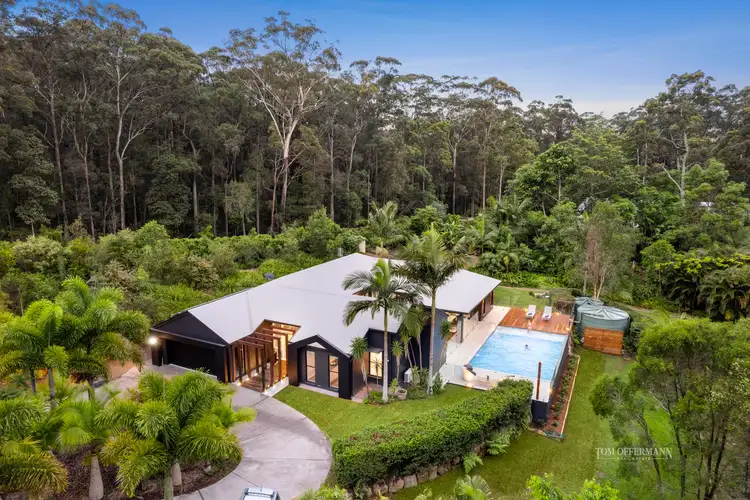
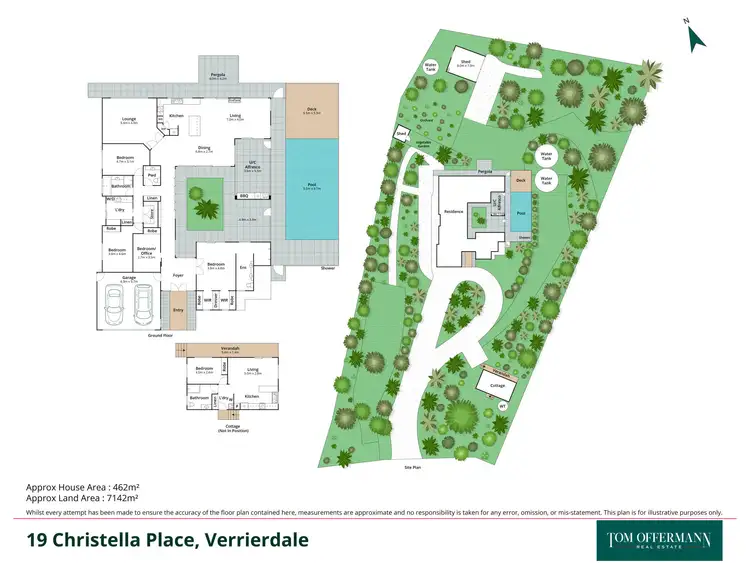
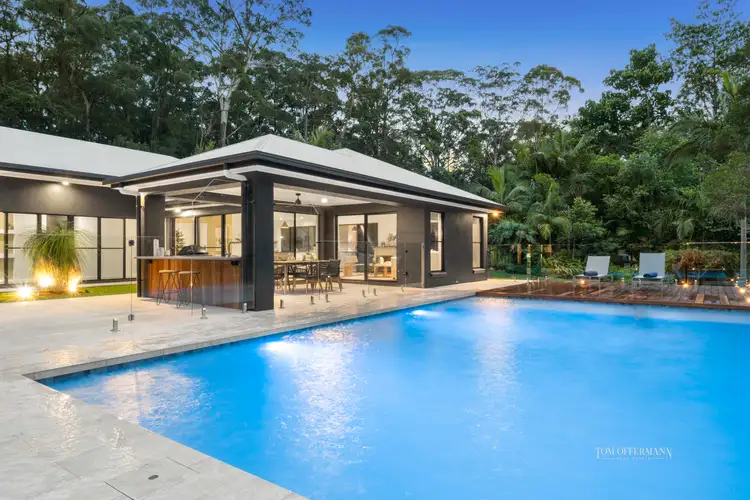
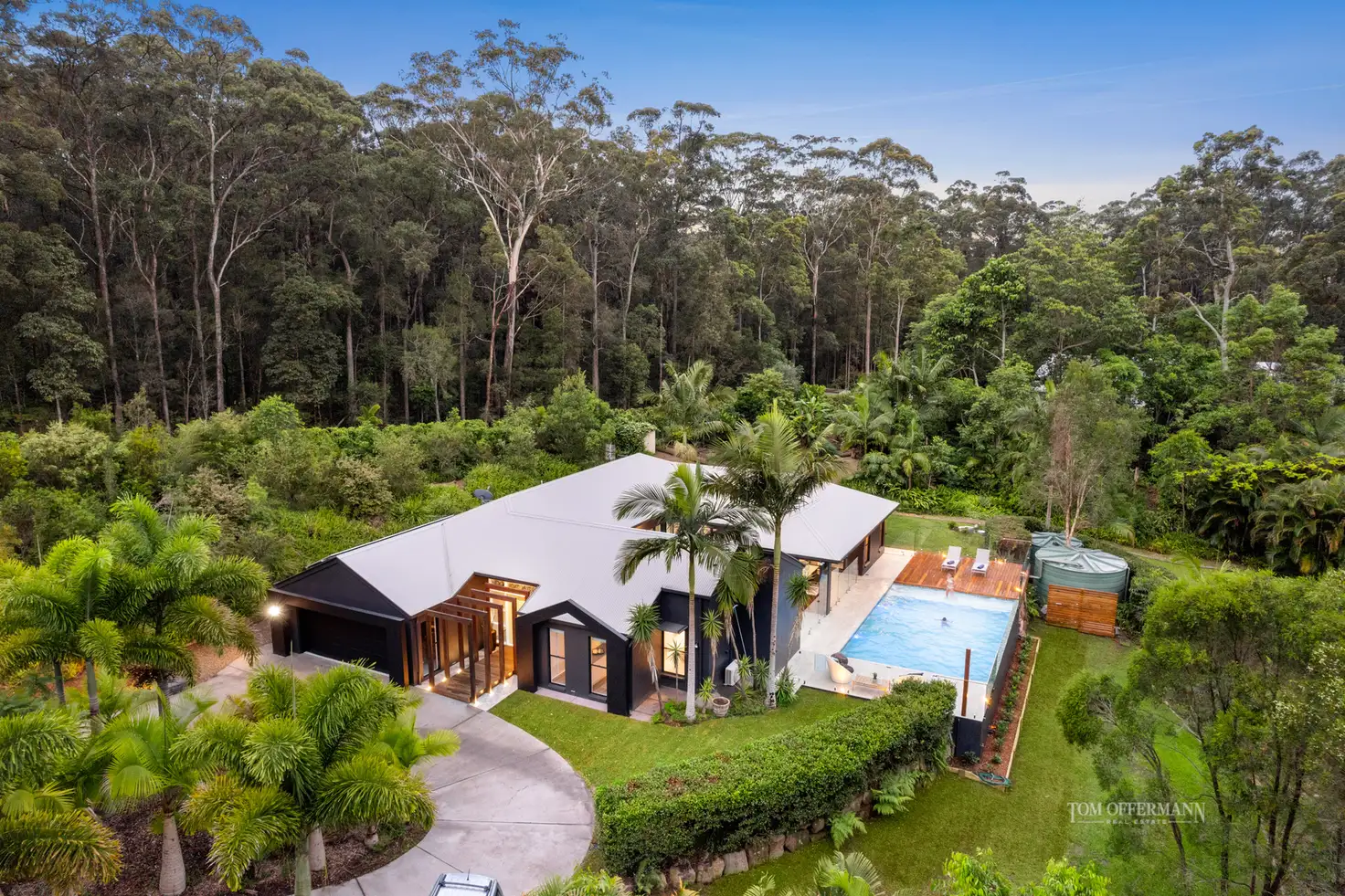


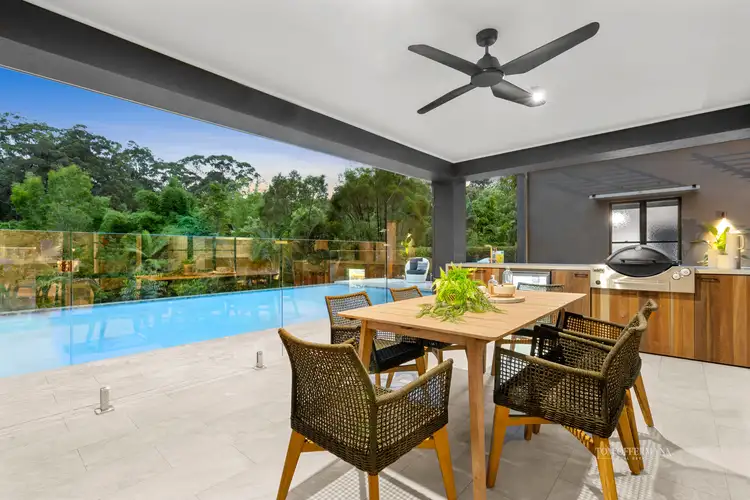
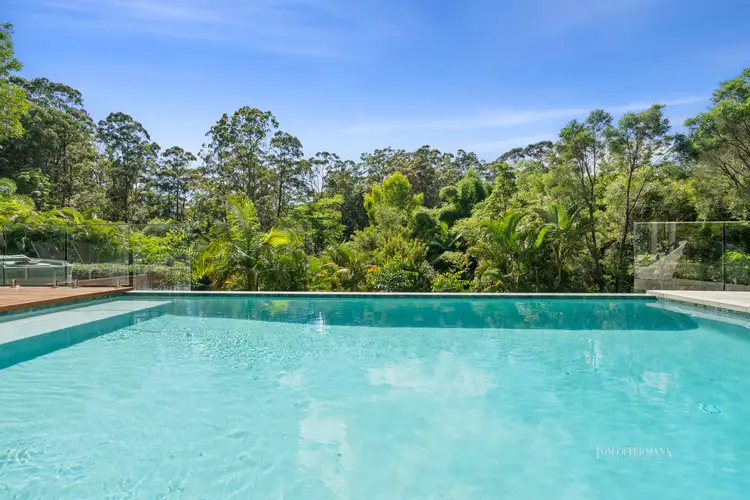
 View more
View more View more
View more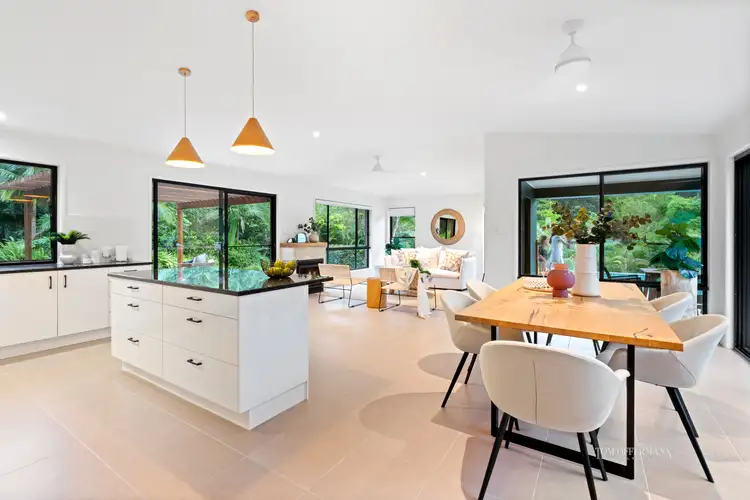 View more
View more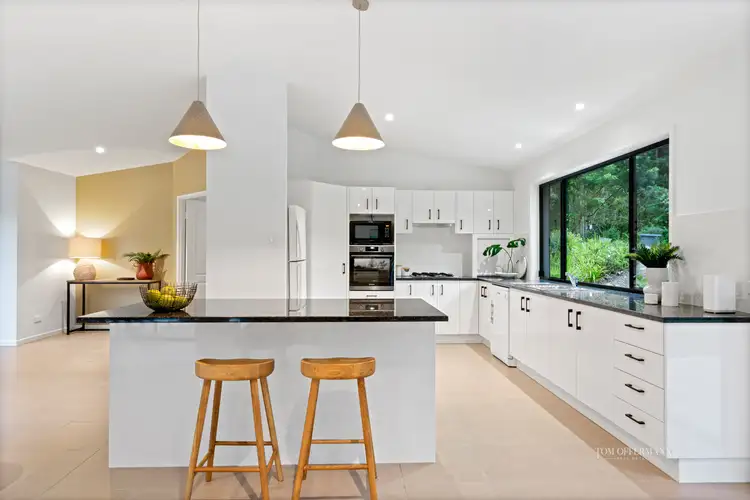 View more
View more
