$589,000
3 Bed • 2 Bath • 3 Car • 600m²
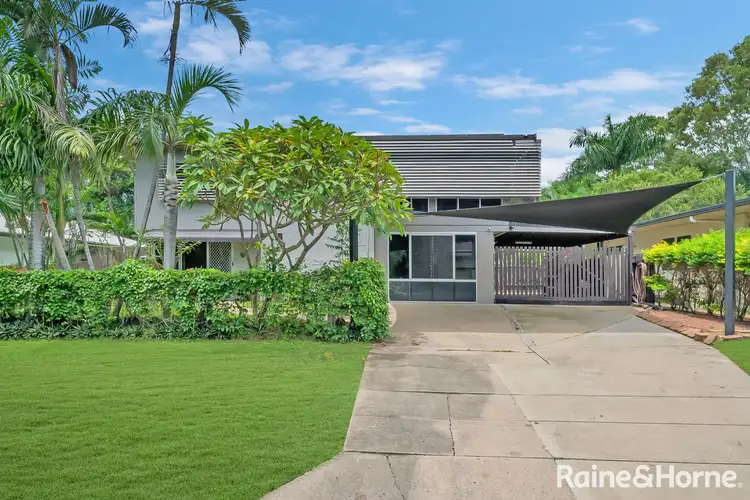
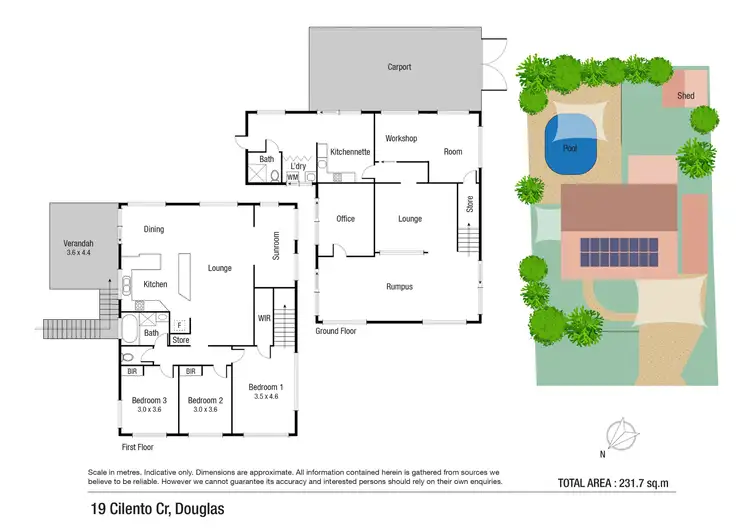
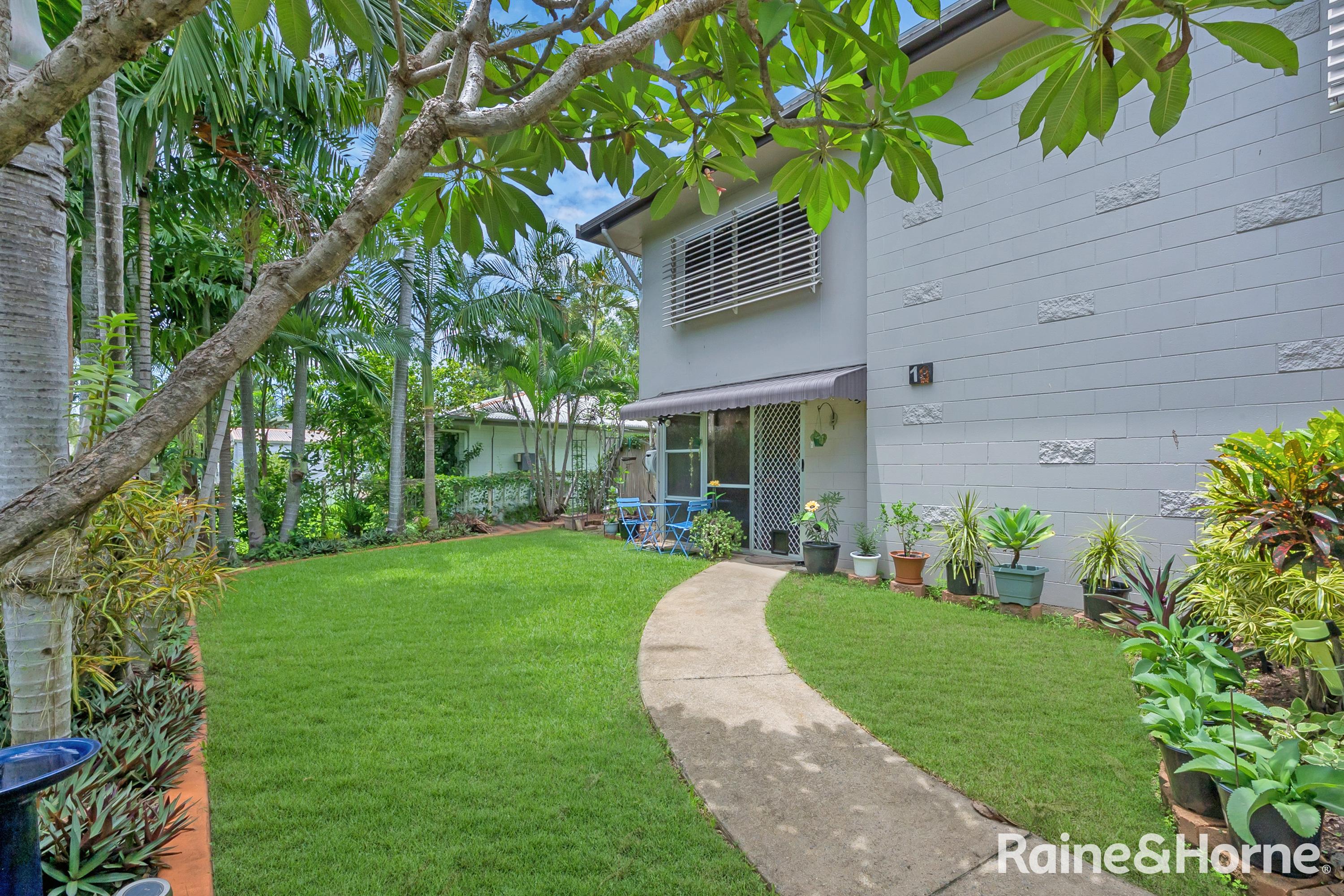
+16
Sold
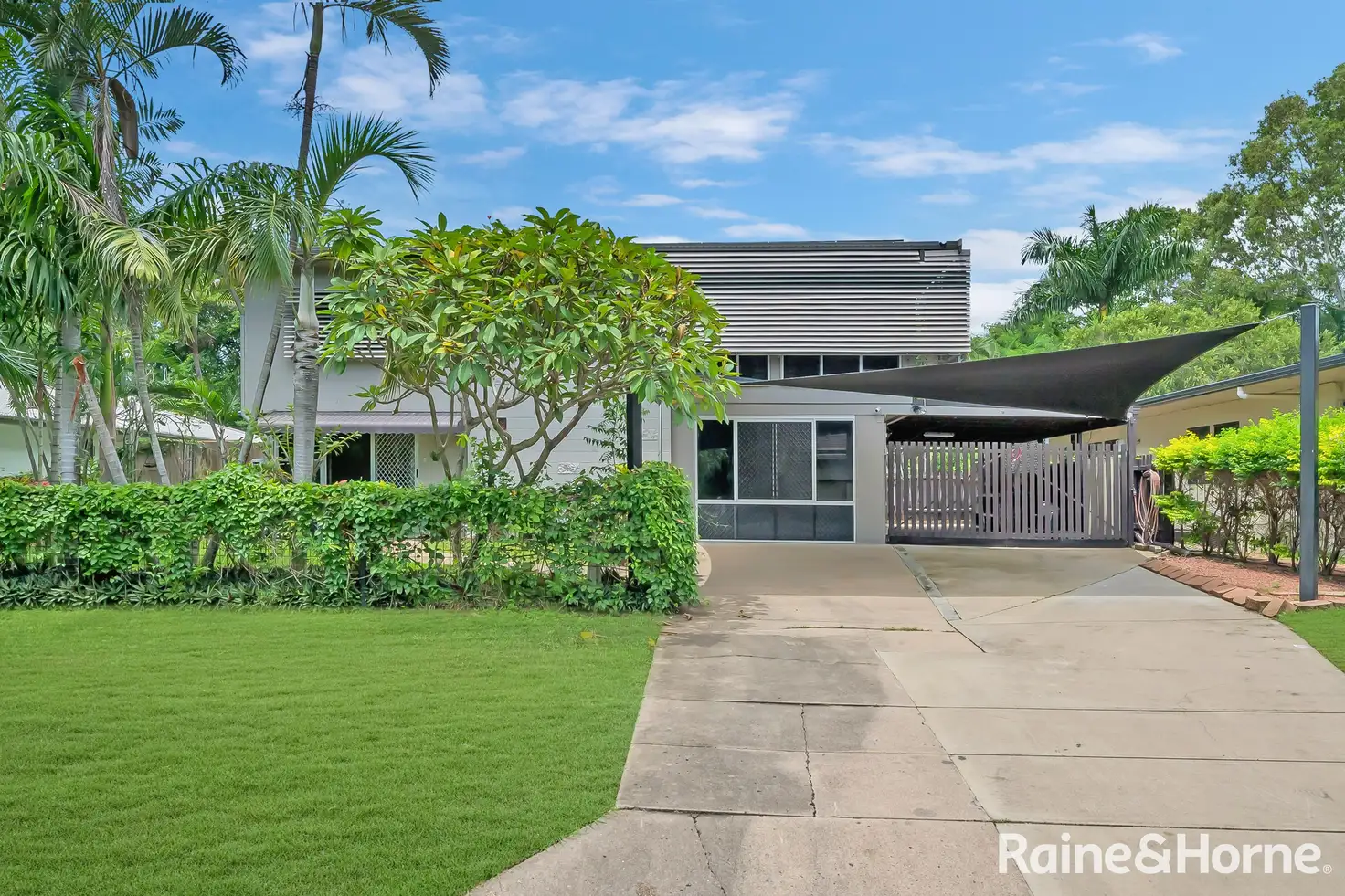




+14
Sold
19 Cilento Crescent, Douglas QLD 4814
Copy address
$589,000
- 3Bed
- 2Bath
- 3 Car
- 600m²
House Sold on Fri 3 May, 2024
What's around Cilento Crescent
House description
“Big, Beautiful & Immaculately Presented!!”
Property features
Land details
Area: 600m²
Interactive media & resources
What's around Cilento Crescent
 View more
View more View more
View more View more
View more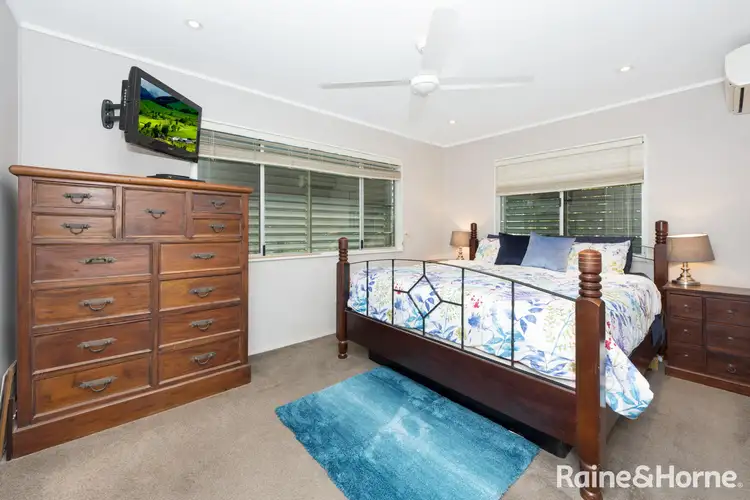 View more
View moreContact the real estate agent

Sonia Ross
Raine & Horne Townsville
0Not yet rated
Send an enquiry
This property has been sold
But you can still contact the agent19 Cilento Crescent, Douglas QLD 4814
Nearby schools in and around Douglas, QLD
Top reviews by locals of Douglas, QLD 4814
Discover what it's like to live in Douglas before you inspect or move.
Discussions in Douglas, QLD
Wondering what the latest hot topics are in Douglas, Queensland?
Similar Houses for sale in Douglas, QLD 4814
Properties for sale in nearby suburbs
Report Listing
