$1,046,000
5 Bed • 3 Bath • 2 Car

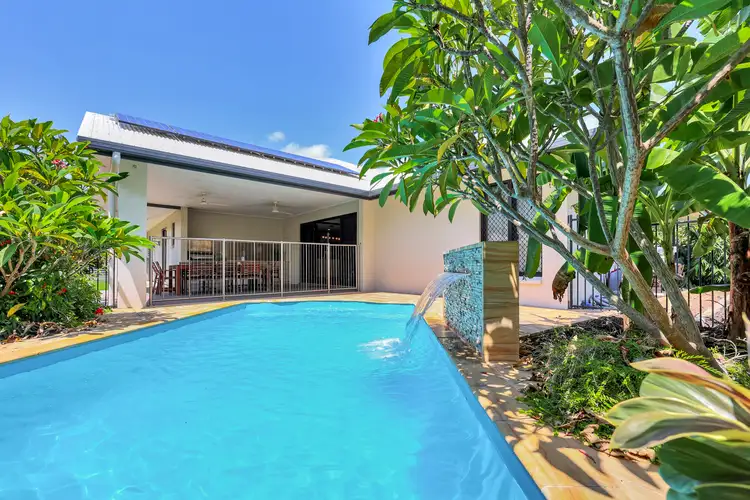
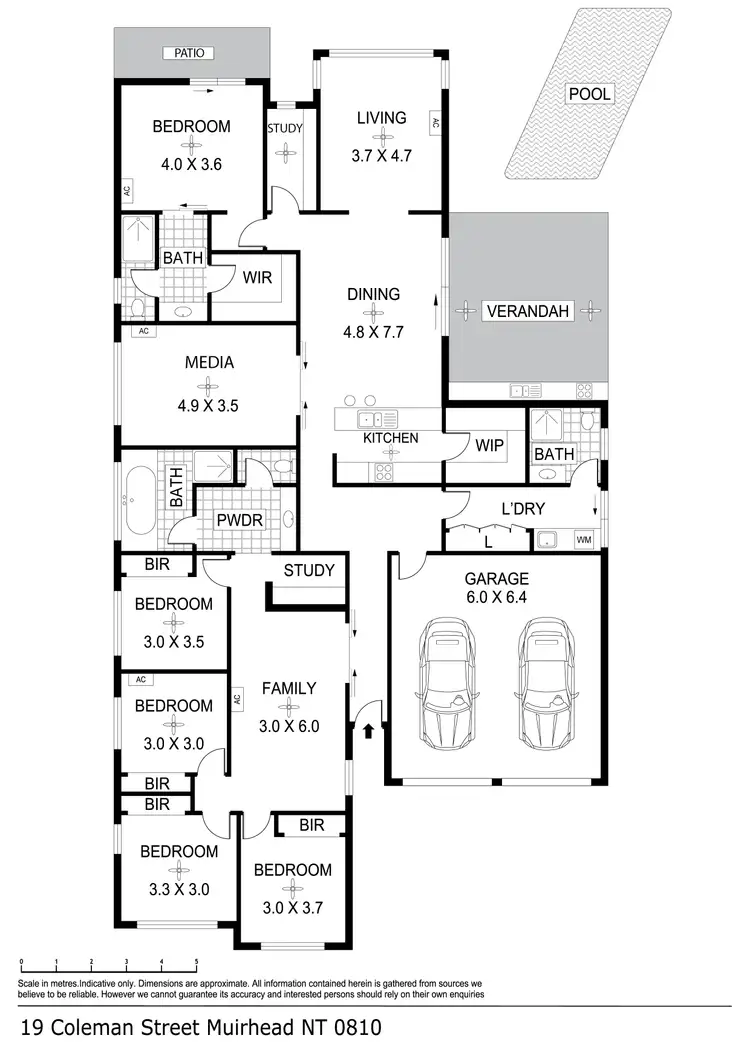

+21
Sold



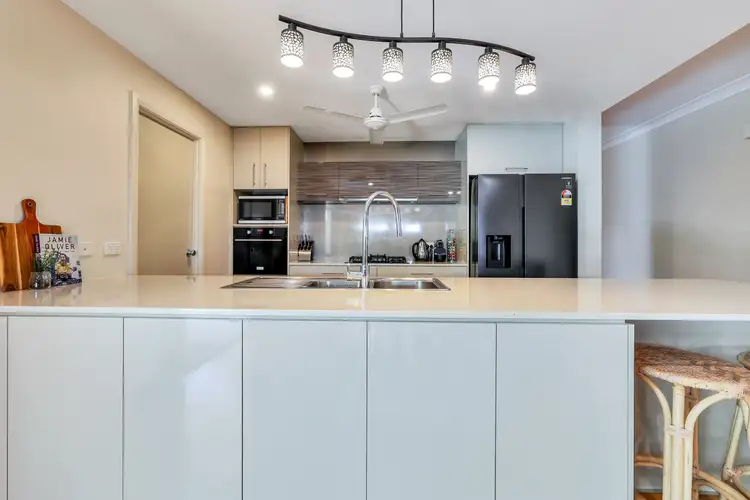
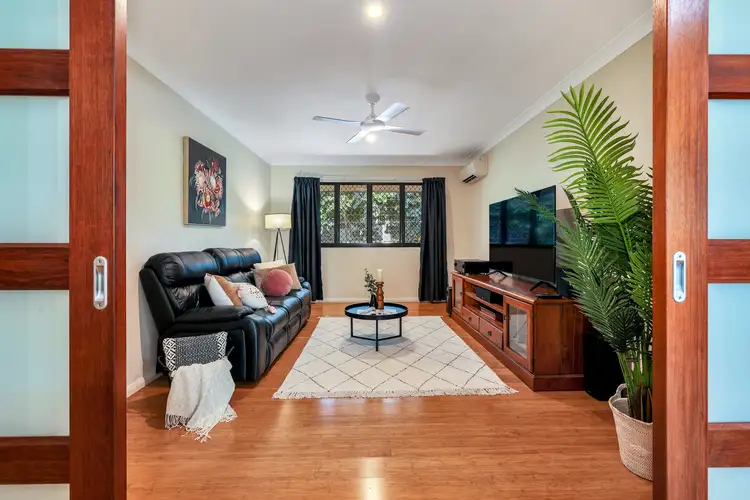
+19
Sold
19 Coleman Street, Muirhead NT 810
Copy address
$1,046,000
- 5Bed
- 3Bath
- 2 Car
House Sold on Mon 6 Jun, 2022
What's around Coleman Street
House description
“Tranquil Tropical Entertainer”
Property video
Can't inspect the property in person? See what's inside in the video tour.
Interactive media & resources
What's around Coleman Street
 View more
View more View more
View more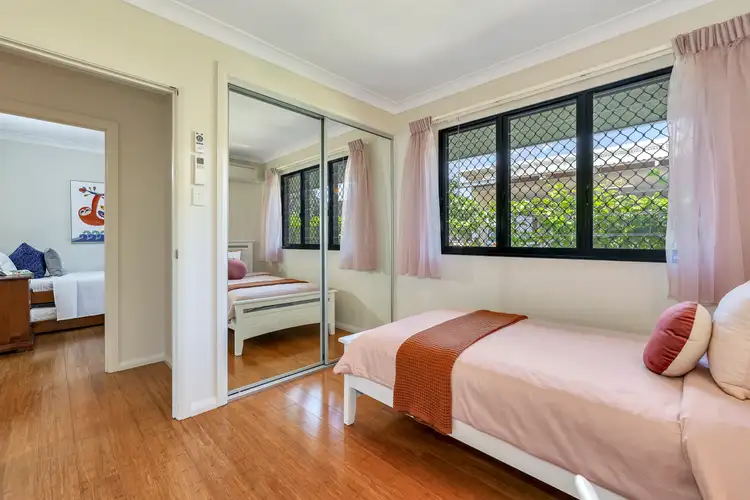 View more
View more View more
View moreContact the real estate agent
Nearby schools in and around Muirhead, NT
Top reviews by locals of Muirhead, NT 810
Discover what it's like to live in Muirhead before you inspect or move.
Discussions in Muirhead, NT
Wondering what the latest hot topics are in Muirhead, Northern Territory?
Similar Houses for sale in Muirhead, NT 810
Properties for sale in nearby suburbs
Report Listing


