$1,150,000
4 Bed • 2 Bath • 5 Car • 5947m²
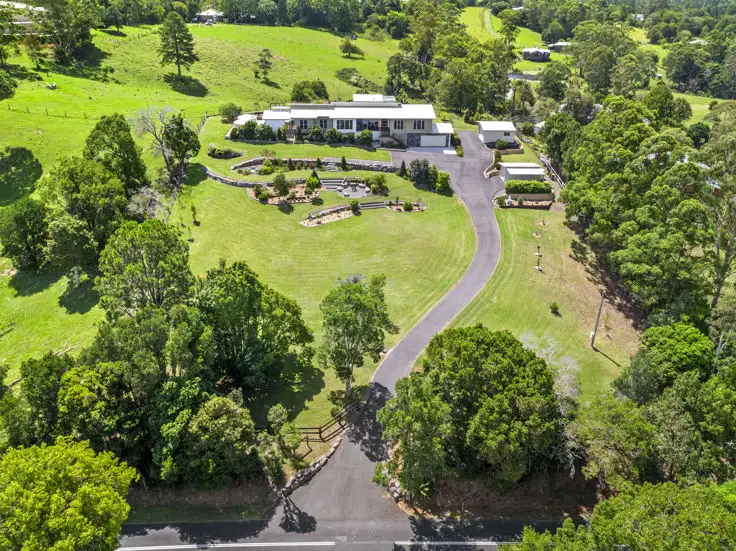
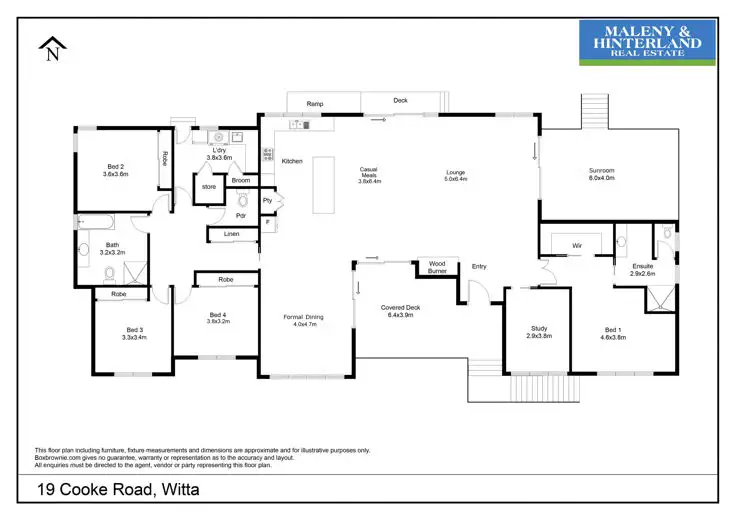
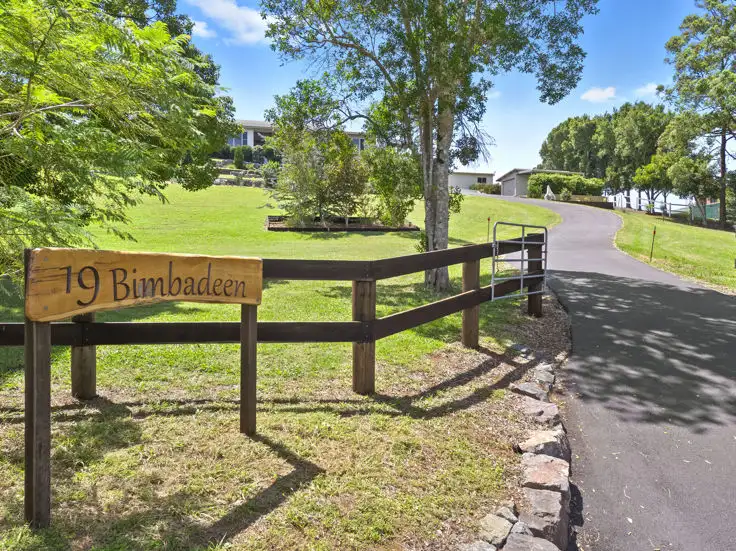
+28
Sold
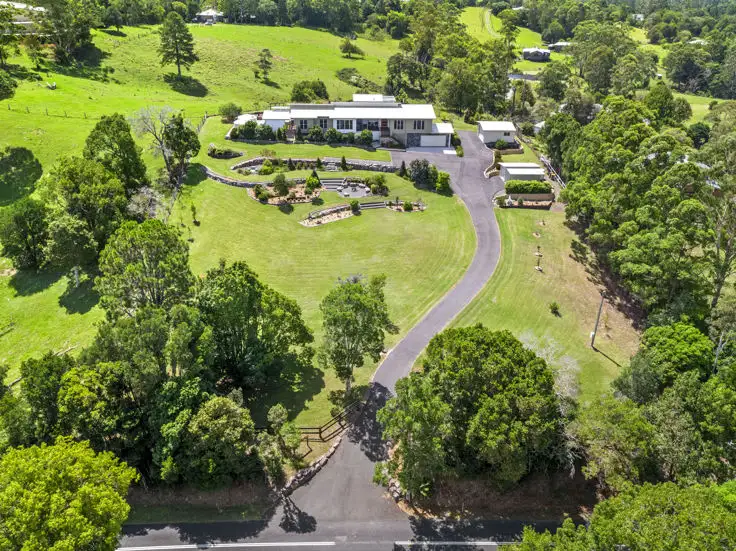


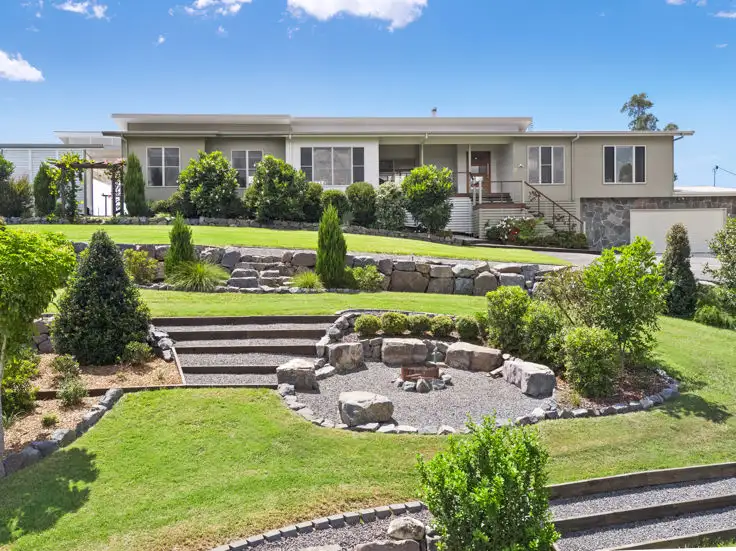
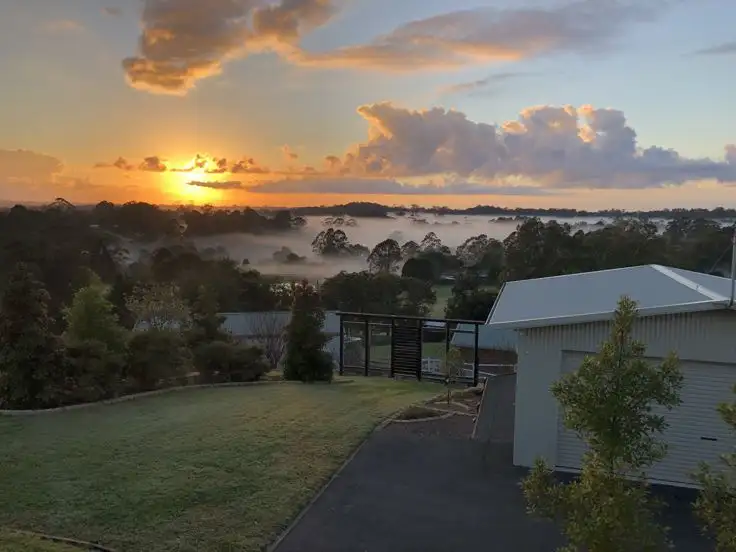
+26
Sold
19 Cooke Road, Witta QLD 4552
Copy address
$1,150,000
- 4Bed
- 2Bath
- 5 Car
- 5947m²
House Sold on Mon 16 Dec, 2019
What's around Cooke Road
House description
“SOLD BY RODNEY MILLETT”
Property features
Land details
Area: 5947m²
Property video
Can't inspect the property in person? See what's inside in the video tour.
Interactive media & resources
What's around Cooke Road
 View more
View more View more
View more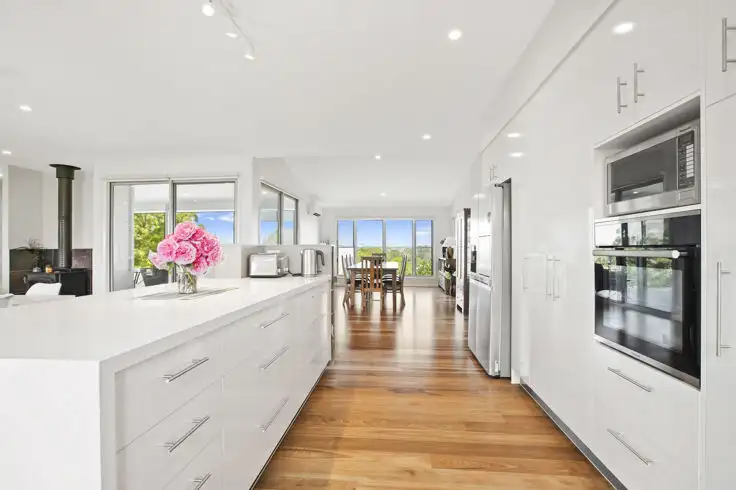 View more
View more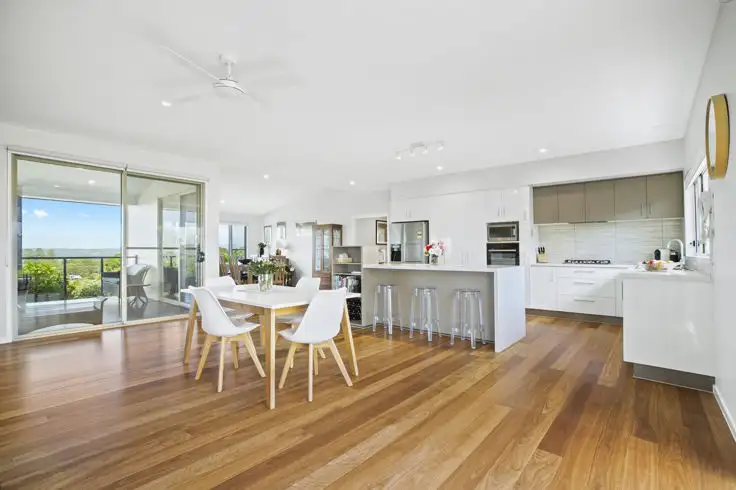 View more
View moreContact the real estate agent

Rodney Millett
Maleny and Hinterland Real Estate
0Not yet rated
Send an enquiry
This property has been sold
But you can still contact the agent19 Cooke Road, Witta QLD 4552
Nearby schools in and around Witta, QLD
Top reviews by locals of Witta, QLD 4552
Discover what it's like to live in Witta before you inspect or move.
Discussions in Witta, QLD
Wondering what the latest hot topics are in Witta, Queensland?
Similar Houses for sale in Witta, QLD 4552
Properties for sale in nearby suburbs
Report Listing
