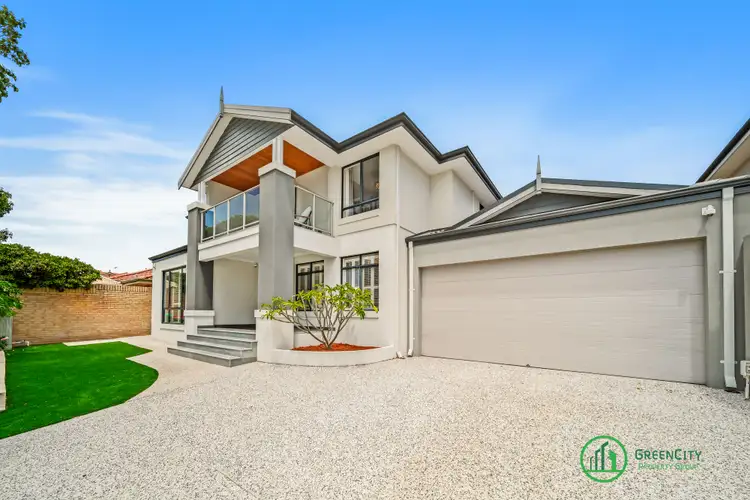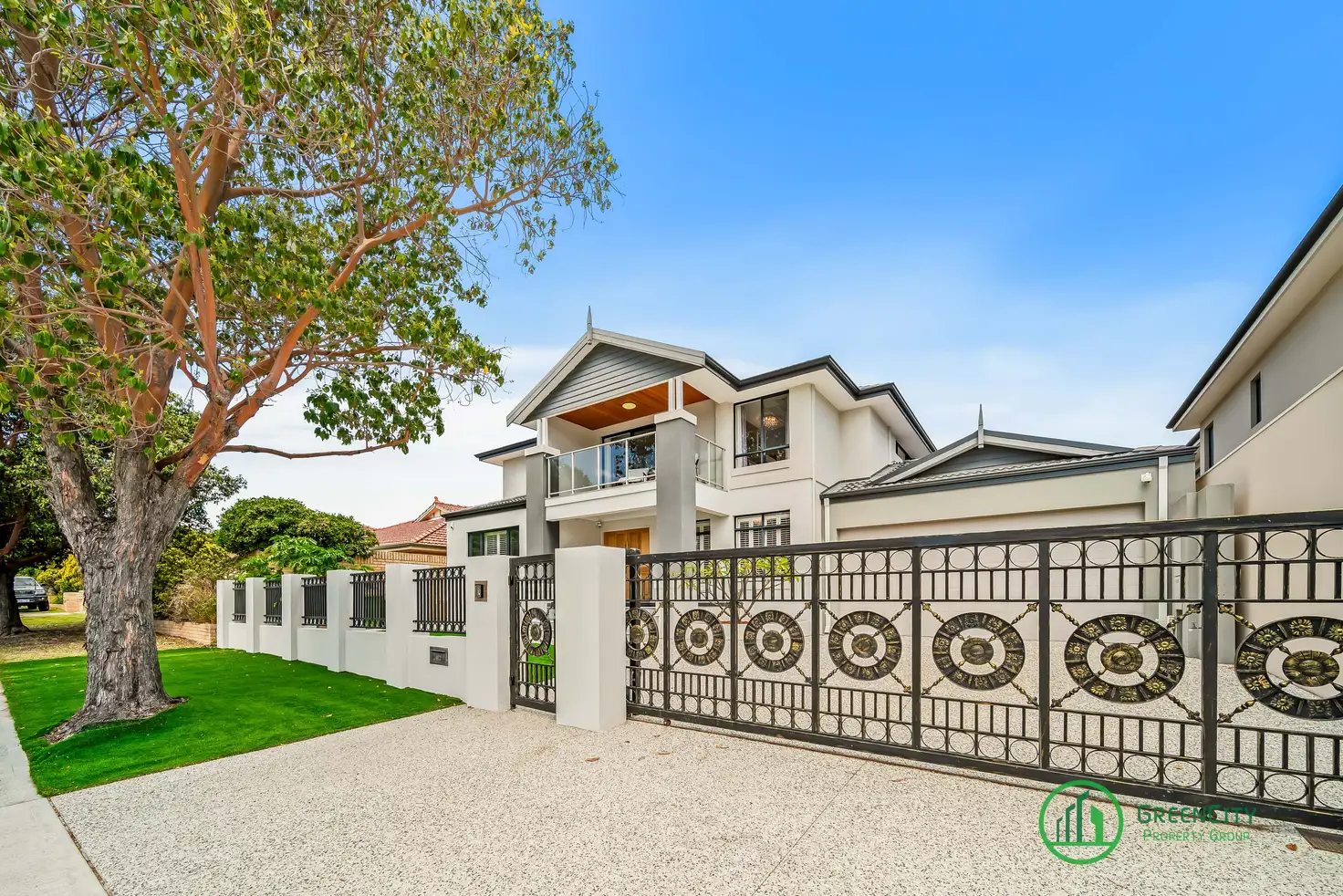IMMACULATE WELL LOVED HOME
A BACKYARD THAT BLOOMS WITH LIFE
EVERYTHING YOU DREAM OF IS RIGHT HERE
WHERE JACARANDAS MEET SUNSHINE &SERENITY
Please click the 2nd page for the 3D VIEW TOUR
Regina Shi proudly presents this stunning modern double-storey residence in one of Perth's most sought-after suburbs Mount Pleasant, where natural beauty meets refined living. From the moment you arrive, you'll feel the poetry of everyday life, framed by Jacaranda-lined streets, gentle breezes, and the scent of fruit blossoms drifting from your very own backyard.
LOCATION • LIFESTYLE • CONVENIENCE
Perfectly positioned in a tree-lined street, this home offers a lifestyle of comfort and connection. Just 750m to the Swan River, enjoy daily walks, cycling, or a peaceful riverside sunset. Only 950m to Westfield Garden City, where Woolworths, Coles, Kmart, Apple Store, Myer, David Jones, and an extensive food court make shopping effortless.
With top-rated schools nearby, Mount Pleasant Primary and Applecross Senior High, and easy access to Canning Bridge and Bull Creek Train Station and major highways, life here is both convenient and inspiring.
ARCHITECTURAL ELEGANCE • SPACIOUS FAMILY DESIGN
Step through the grand double-door entrance, where timber flooring and abundant natural light create a warm, welcoming atmosphere. To the left, the master suite awaits , generously sized to fit a king bed, featuring elegant white plantation shutters and double-glazed soundproof windows ensuring absolute tranquillity.
The suite boasts dual "His & Her" walk-in robes and a luxurious ensuite with double vanities and high-end finishes , your private retreat of calm and comfort.
The front lounge offers flexibility , ideal as a reading nook, formal sitting room, or serene home office framed by blooming Jacarandas outside the window.
THE HEART OF THE HOME • LIGHT & LIFESTYLE
The open-plan kitchen, dining, and living area form the vibrant centre of family life ,where light, space, and nature flow seamlessly together. The chef's kitchen features quality stainless-steel appliances, generous countertop space, and a sleek glass window splashback that opens to views of the lush garden ,a true harmony between cooking and nature.
The adjoining theatre room provides the perfect space for movie nights or family entertainment, while the expansive alfresco area ,equipped with an outdoor kitchen, with BBQ, cooktop, and sink , invites endless weekend gatherings and celebrations.
A BACKYARD THAT BLOOMS WITH LIFE
Step outside into your private paradise, a beautifully landscaped backyard that is both low-maintenance and abundant. The automatic reticulation system and artificial lawn make care effortless, while the garden rewards you with seasonal delights all year round.
From grapes, mangoes, longans, Jujube (Chinese date), apricot, limes, mandarin, pomelo, avocados, figs, Feijoa, loquats, peaches, papayas, and pomegranates , your home truly offers the joy of "farm-to-table" right from your own garden.
Whether it's a family birthday, a garden party, or a romantic wedding backdrop, this backyard is made for memories.
MULTI-GENERATIONAL LIVING • SPACE FOR ALL
Upstairs features three spacious bedrooms, a light-filled spacious bathroom, a separate toilet, and a second living area with a balcony overlooking the Jacarandas.
With four distinct living zones, formal lounge, open-plan living, theatre room, and upstairs family retreat ,every family member will find their own peaceful corner.
Surrounded by Jacarandas, filled with sunlight, and scented with fruit blossoms ,this is a home where every moment feels like a quiet celebration of life. If you are seeking your dream home to move in, this property promises a lifestyle of comfort and convenience.
Why you whole family will love living HERE:
- Occupying a generous GREEN TITLE 728sqm block
- 423sqm building area
- 750m to the Swan River, enjoy daily walks, cycling, or a peaceful riverside sunset
- Only 950m to Westfield Garden City
- Light and bright
- Master bedroom with dual "His & Her" walk-in robes and a luxurious ensuite with double vanities and high-end finishes
- Other 3 bedrooms with spacious built-in wardrobes
- 2 bathrooms
- 3 Toilets
- Theatre room
- Formal lounge / Home office
- The chef's kitchen features quality stainless-steel appliances, generous countertop space, and a sleek glass window splashback
- Huge 2nd bathroom with shower,double vanities
- Ducted air conditioning throughout for year-round comfort
- Separate laundry with ample storage
- Thoughtfully soild timber flooring and tiled throughout
- Grapes, mangoes, longans, Jujube (Chinese date), apricot, limes, mandarin, pomelo, avocados, figs, Feijoa, loquats, peaches, papayas, and pomegranates
- Quality light fittings adding a stylish touch
- Expansive alfresco area ,equipped with an outdoor kitchen
- Secure double lock-up garage ensuring peace of mind and a roller door directly to the backyard
- High ceilings throughout living rooms
- Shoppers entry
- Exposed aggregate driveway at both the front and back of the property
- Neat and easily maintained front and back yard
- Easy access to the Leach Hwy, Kwinana Fwy and Canning Bridge, Bull Creek Train Station
- Cafes, restaurants, shops, parkland, medical facilities, community and schools nearby
PROPERTY INFORMATION:
Built: 2015
Block: 728sqm lot
Interior living area: approx. 317sqm
Building area:approx.423sqm
Water rates: approx. $1,842 per annum
Council rates: approx. $3,293 per annum
LOCATION :
-500m to Mount Pleasant Primary School
-750m to the Swan River
-900m to Blue Gum Reserve
-950m to Westfield Garden City
-1.1km to The Good Grocer Mt Pleasant IGA
-1.2km to HOYTS Garden City
-1.5km to Dome Cafe-Deep Water Point
-1.5km to Brentwood Primart School
-1.6km to Applecross Senior High School
-1.8km to Ardross Primary School
-2.1km to Leisure Fit Booragoo
-2.5km to Bull Creek Train Station
-3.4km to Canning Bridge Train Station
-11km to Perth CBD
Don't miss this once-in-a-lifetime opportunity, express your interest with Regina at 0433 686 803 or [email protected].
Disclaimer:
This information is provided for general information purposes only and is based on information provided by the seller and may be subject to change. No warranty or representation is made as to its accuracy, and interested parties should place no reliance on it and should make their own independent inquiries.








 View more
View more View more
View more View more
View more View more
View more
