Buy a new build with confidence knowing that the highly regarded Dennis Family Homes built this display home, putting their level of quality and thoughtful upgrades on display for all to see. Come and take a look for yourself, you don't want to miss this one.
With 4 bedrooms, 2 living areas, a well-appointed study area, generous butler's pantry, covered alfresco and upgraded façade, this display home is ready to move into and sits in a prime position within Villawood's Coridale Estate.
Beginning with the large master suite, the feeling of quality is instant. Upgraded underlay and carpet, high ceilings, feature pendant lights, feature wallpaper, floor to ceiling sheer curtains and generous proportions make this master suite a luxurious private space. The large walk-in robe and ensuite continue the quality feel, including separate water closet, oversized shower and, double vanity with 40mm stone bench top.
A long hallway takes you from the master suite at the front of the home, to the open plan living, passing a large 4m x 4m formal lounge. Whilst the incredibly well-appointed kitchen distracts you, your eyes continue to look up, thanks to the raked ceilings that open the space up even further, creating a sense of scale and a real point of difference. With LED's downlights on either side of the beautifully finished seam that runs down the middle of this space, this architectural upgrade takes the heart of the home to another level.
As your eyes come back down, it is the kitchen that steals the show. 40mm stone, waterfall edges, large uninterrupted island bench, window in-lieu of splash back on the side bench with cooktop and double sink, and a large butler's pantry make this kitchen faultless. With an abundance of cabinetry and the space being flooded with light, the kitchen is a delight to be in, and the rest of the open plan living compliments it perfectly.
Running off a corridor from the open plan living is a study with built-in bench, 3 bedrooms with build in cupboards and feature walls, large laundry and a second bathroom with everything you need. Each bedroom includes window furnishings and the upgraded flooring from the master bedroom and formal lounge has been matched in these spaces.
The open plan living area flows out to a covered alfresco with decking and a large built-in barbeque station. A space that is clearly designed to entertain whilst undercover.
Other features include:
- Exposed aggregate driveway
- Upgraded façade including feature pillar lights
- Upgraded roof tiles
- Mature garden surrounding the home
- Ducted heating throughout
- Evaporative cooling throughout
- Feature light to the formal lounge
- Architecture track lighting to the open-plan living
- Fan to alfresco
- Dishwasher and sink to the butler's pantry
With its prime position in the display village of Coridale Estate, being only a short stroll to Club Coridale and an easy exit out on to either Patullos Road or Windemere Road, this home and its long list of upgrades is hard to beat at this price point.
If rental yield is important to you, you'll be pleased to hear that you can expect over 4% yield with this ex-display home given it will attract over $650 rent per week. Call now to find out more or, visit us at our upcoming open for inspection.
A home that has had no expense spared. Experience this premium home for yourself at one of our upcoming open for inspections or call Nathan Loutit today on 0407 880 925 to find out more.
*All information offered by Lara Real Estate is provided in good faith. It is derived from sources believed to be accurate and current as at the date of publication and as such Lara Real Estate simply pass this information on. Use of such material is at your sole risk. Prospective purchasers are advised to make their own enquiries with respect to the information that is passed on. Lara Real Estate will not be liable for any loss resulting from any action or decision by you in reliance on the information. PHOTO ID MUST BE SHOWN TO ATTEND ALL INSPECTIONS*
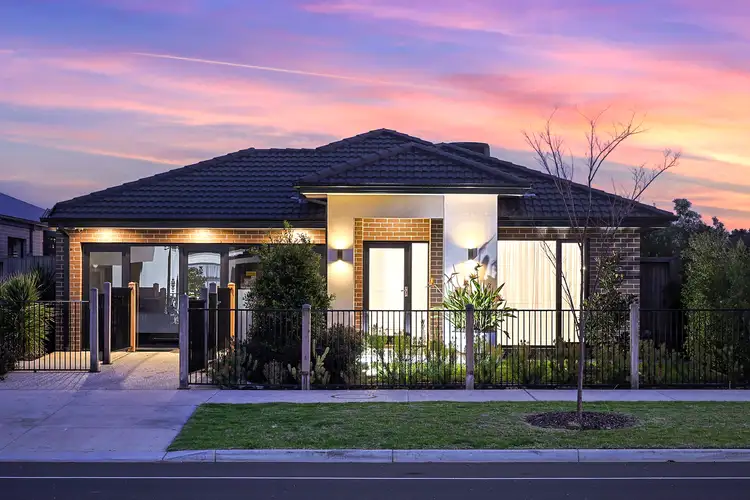
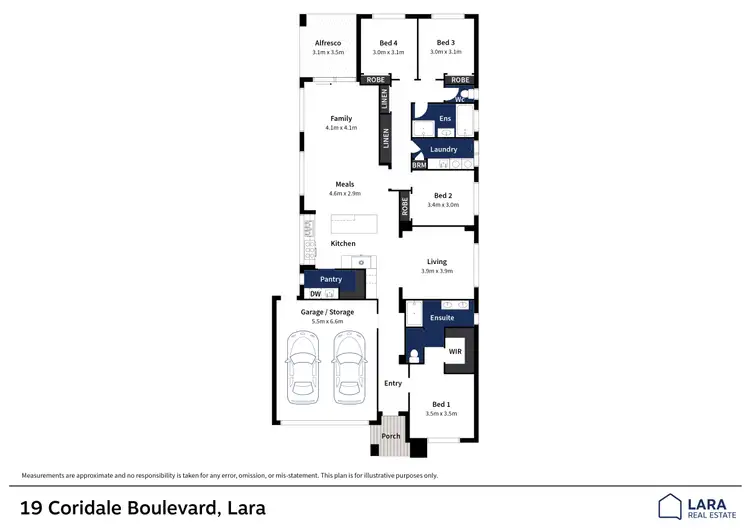
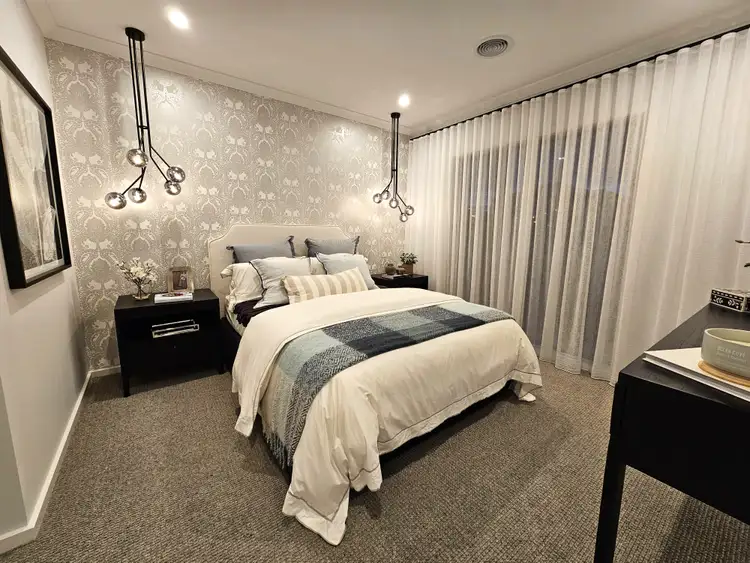
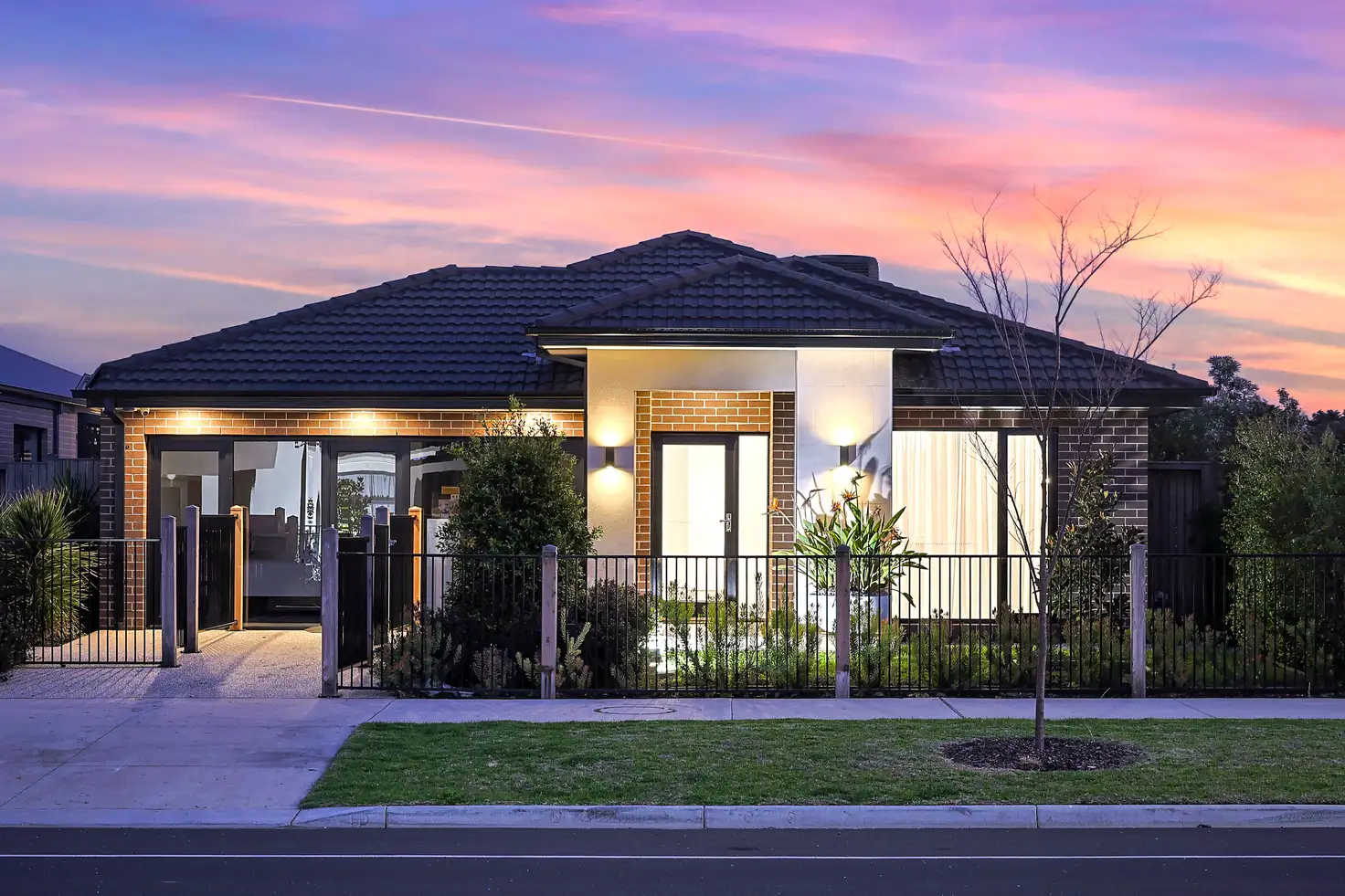



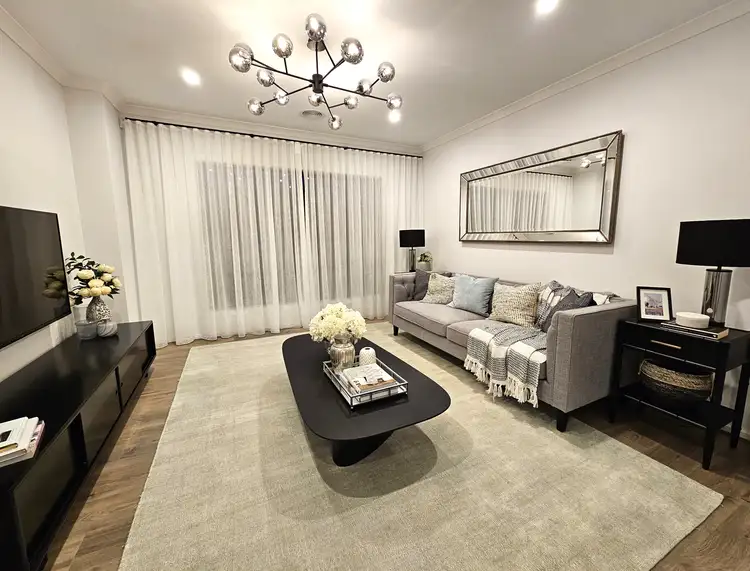
 View more
View more View more
View more View more
View more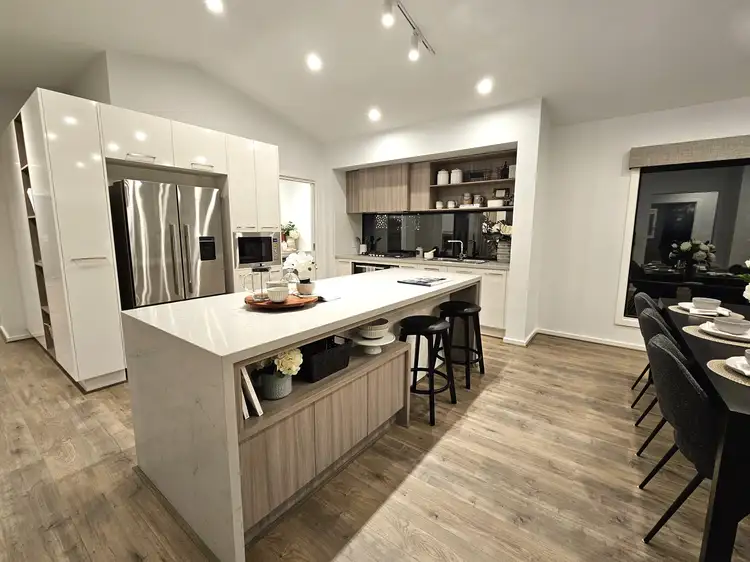 View more
View more
