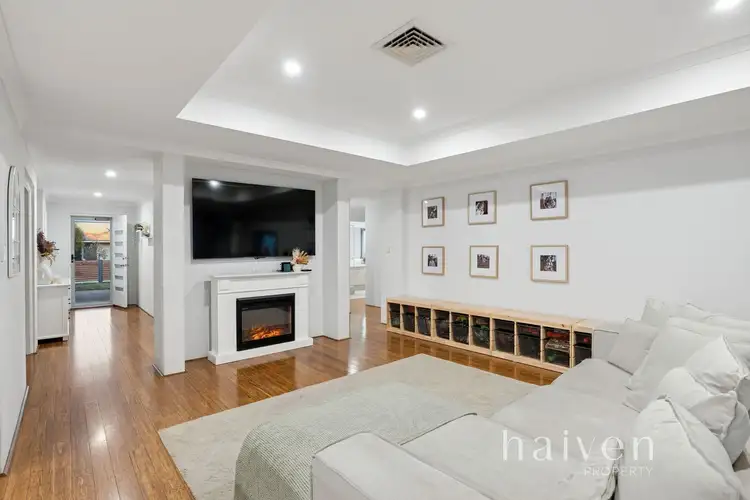Perfectly positioned on a spacious 608sqm block, this five-bedroom, two-bathroom residence delivers an ideal balance between comfort, versatility and modern family living. Thoughtfully designed with multiple living zones and a seamless flow to the outdoors, it offers the perfect setting for relaxed everyday living and effortless entertaining.
At the heart of the home, the open-plan living, dining and kitchen area offers a light-filled atmosphere and an inviting space that brings everyone together. Complete with plantation shutters, a feature fireplace, recessed ceiling and feature lighting over the dining zone add a touch of style, while the well-appointed kitchen, with quality stainless steel appliances, generous storage and breakfast bar, makes both cooking and entertaining a pleasure.
Through dual sliding doors, the living space extends to a covered alfresco with timber decking and an expansive patio creating the perfect year-round entertaining zone. A secondary double glazed sliding door opens out to the sparkling saltwater pool, framed by stone paving and secure frameless-glass fencing, perfect for sunny summer afternoons.
The spacious master suite is privately positioned at the rear, complete with mirrored built-in robes, direct access to the alfresco and a charming barn door revealing the spacious ensuite.
The three additional minor bedrooms are generously sized with built-in robes and are serviced by the main bathroom featuring a separate bathtub, shower and a convenient separate WC, while the versatile fifth bedroom offers the flexibility of a home office or guest room.
Enjoy a peaceful yet well-connected setting, surrounded by quality schools, local parklands, convenient shopping centres and main roads all within easy reach. Blending everyday ease with a relaxed, family-friendly atmosphere, this location offers the best of both comfort and convenience.
Features at a glance:
- Five bedroom, two bathroom family home on a generous 608sqm block.
- Enclosed front yard and grassed area.
- Double remote access garage with convenient internal access.
- Inviting front entry with beautiful solid hardwood flooring and LED downlighting throughout.
- Spacious theatre room with double door entry and carpet flooring.
- Open-plan living, dining and kitchen area with stylish plantation shutters, feature fireplace and recessed ceiling.
- Well-appointed kitchen with a breakfast bar, generous storage, tiled splashback and quality stainless steel appliances including a dishwasher, 900mm oven, gas cooktop and rangehood.
- Dual sliding doors opening onto the covered alfresco and entertaining area, featuring an expansive patio and timber decking.
- Double glazed sliding door opens onto the swimming pool with stone paved surroundings and secure frameless glass fencing.
- Huge rear master bedroom with built-in sliding mirrored robes, sliding door to the alfresco, ceiling fan, carpet flooring, and a charming barn door revealing the ensuite bathroom with a shower, spacious vanity and separate WC.
- Three oversized minor bedrooms with carpet flooring and built-in robes, plus an additional fifth bedroom as a versatile guest bedroom or comfortable home office.
- Main bathroom with a separate bathtub and shower, single vanity and separate WC.
- Laundry with ample storage and benchspace, and direct outdoor access to the washing line.
- Double gated side storage area.
- Extras include: all new window furnishings throughout, ducted reverse cycle air-conditioning, whole house water filtration, 5.0kW solar panel system, near new salt water swimming pool with electric water heater.
For more information on this property please contact Donna McSharry on 0456 099 221 or via email [email protected]
Disclaimer - Whilst every care has been taken in the preparation of this advertisement, all
information supplied by the seller and the seller's agent is provided in good faith. Prospective purchasers are encouraged to make their own enquiries to satisfy themselves on all pertinent matters.








 View more
View more View more
View more View more
View more View more
View more
