Defined: Nestled within the esteemed Oakdene Estate, this captivating five-bedroom 3-bathroom Carlisle-built residence embodies a contemporary coastal aesthetic, seamlessly blending luxurious family living with premium finishes, superior amenities, and an open, airy ambiance.
As a true residential icon, it offers a refined and inviting sanctuary that celebrates the best of coastal living with an effortless family flow. Only blocks from Devlins Road Recreation Reserve and a quick dash from Kingston Village, the address allows for a relaxed beachside living experience within easy reach of cafes, restaurants, everyday amenities, and local schools.
Considered:
Kitchen: Large walk-in pantry with abundant storage and splashback window, 40mm stone waterfall island bench with breakfast bar and in-set dual sink, 900mm gas cooktop and underbench oven, large fridge cavity with wine storage above, feature tiled splashback, black matte tapware, and ample cabinetry including overhead cupboards.
Open Plan Living/Dining: Upgraded engineered oak timber floors, custom block-out blinds and sheer curtains, large window and expansive stacker door access to covered alfresco, feature dining pendant, feature windows with plantation shutters, centred floating entertainment unit, and custom internal barn door.
Secondary Lounge: Large proportions, hard-wearing laminate timber floors, custom sheer curtains, sliding door access to rear-facing balcony, and plantation shutters.
Master Suite: Luxury proportions, opulent walk-in robe, retreat, and ensuite with dual vanity with stone benchtops and underbench storage, freestanding tub, and black-framed shower with rail head and tiled base. Laminate timber floors, and large street-facing windows with block-out blinds and sheer curtains.
Additional Bedrooms: Four additional bedrooms, including a secondary ground-floor master with walk-in robe and dual vanity ensuite. The three remaining bedrooms all include a walk-in robe and plantation shutters.
Main Bathroom: Oversized single vanity with underbench storage and stone top, in-built tub with black tapware, and black-framed shower. Separate toilet.
Outside: Beautifully landscaped by Outdoor Vision Landscaping, the 552saqm (approx.) allotment welcomes effortless outdoor enjoyment with a rear covered alfresco complete with ceiling fan, and extended sun-drenched patio amongst lush surroundings. Easy side pedestrian access is achieved with bilateral paths, while the exposed aggregate driveway adds to the street appeal.
Luxury Inclusions: Theatre room, spacious entry with upgraded ‘Deluxe Hamptons’ staircase, dedicated laundry with walk-in linen cupboard, guest powder room, integrated double garage, gas-boosted solar hot water system, ducted heating and cooling, and downlights throughout.
Close by Facilities: Devlins Road Recreation Reserve, Kingston Shopping Village, Ocean Grove Marketplace, Ocean Grove Beach, Shell Road Reserve, Bellarine Sports and Aquatic Centre, Our Lady Star of the Sea Catholic Primary School, Kingston Park Playground, Surfside Primary School, Ocean Grove Primary School, Bellarine Secondary College, and St Ignatius College.
Ideal For: Established or growing families.
*All information offered by Oslo Property is provided in good faith. It is derived from sources believed to be accurate and current as at the date of publication and as such Oslo Property simply pass this information on. Use of such material is at your sole risk. Prospective purchasers are advised to make their own enquiries with respect to the information that is passed on. Oslo Property will not be liable for any loss resulting from any action or decision by you in reliance on the information.*

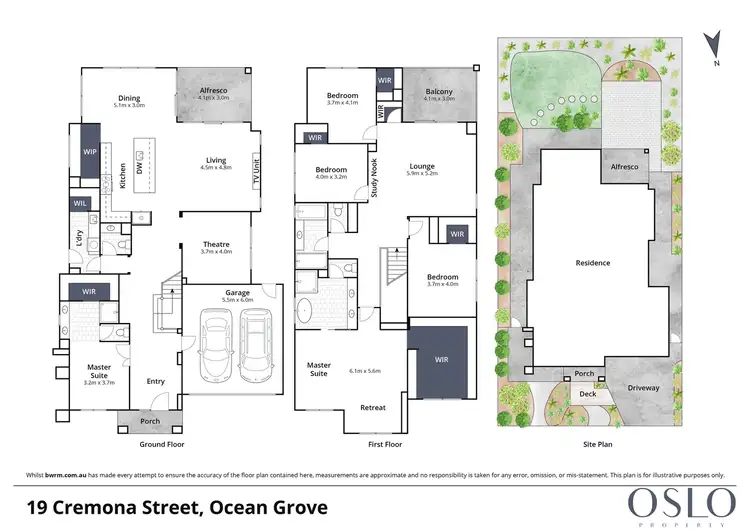
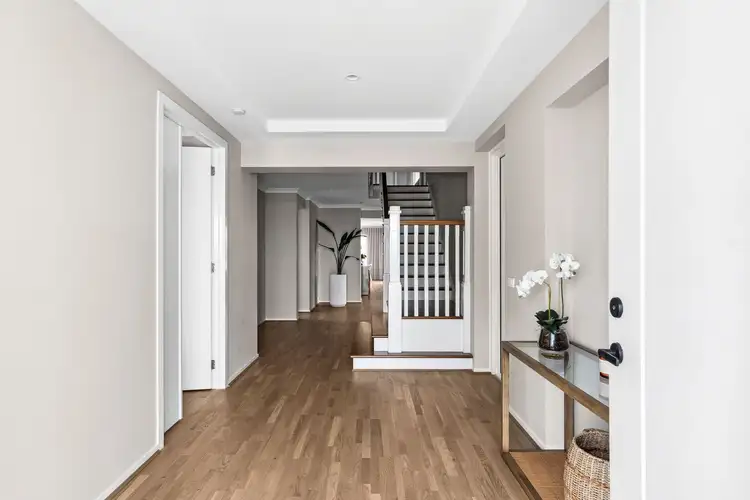
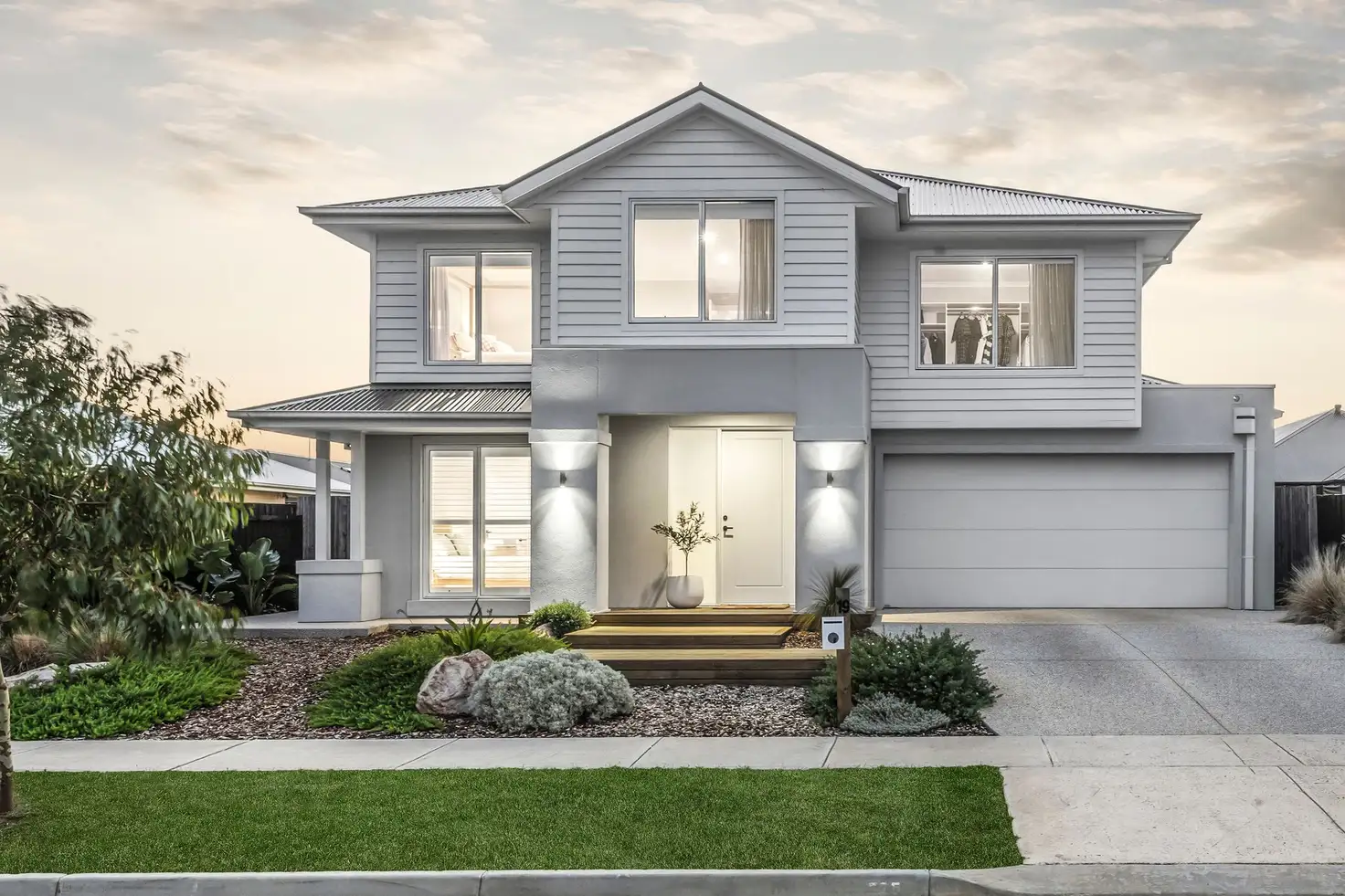


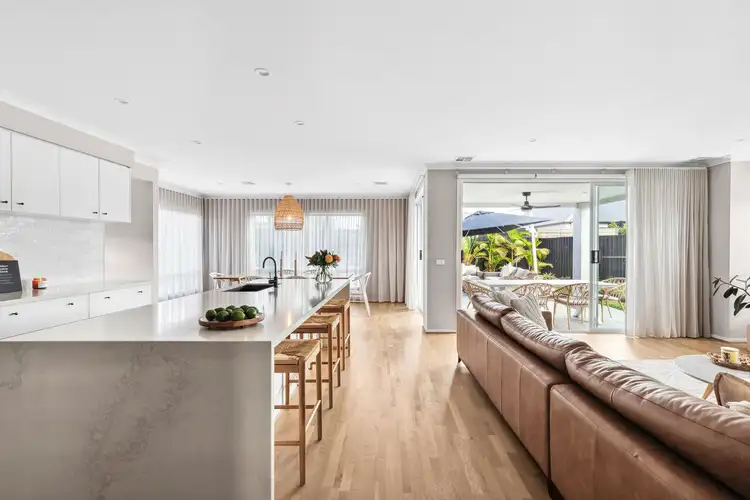
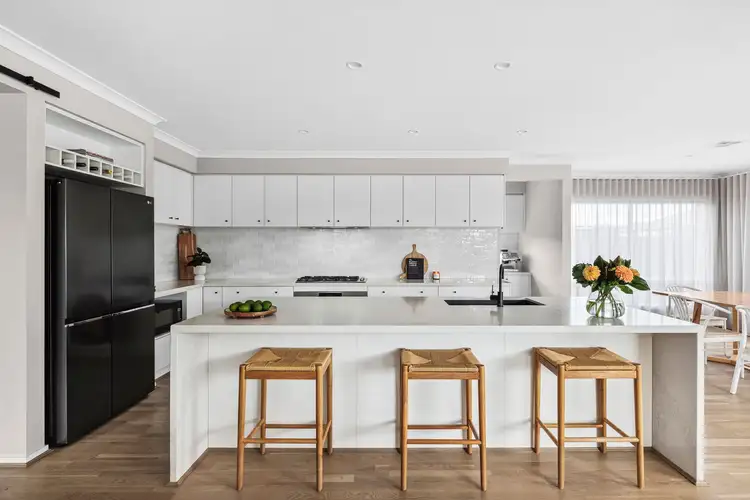
 View more
View more View more
View more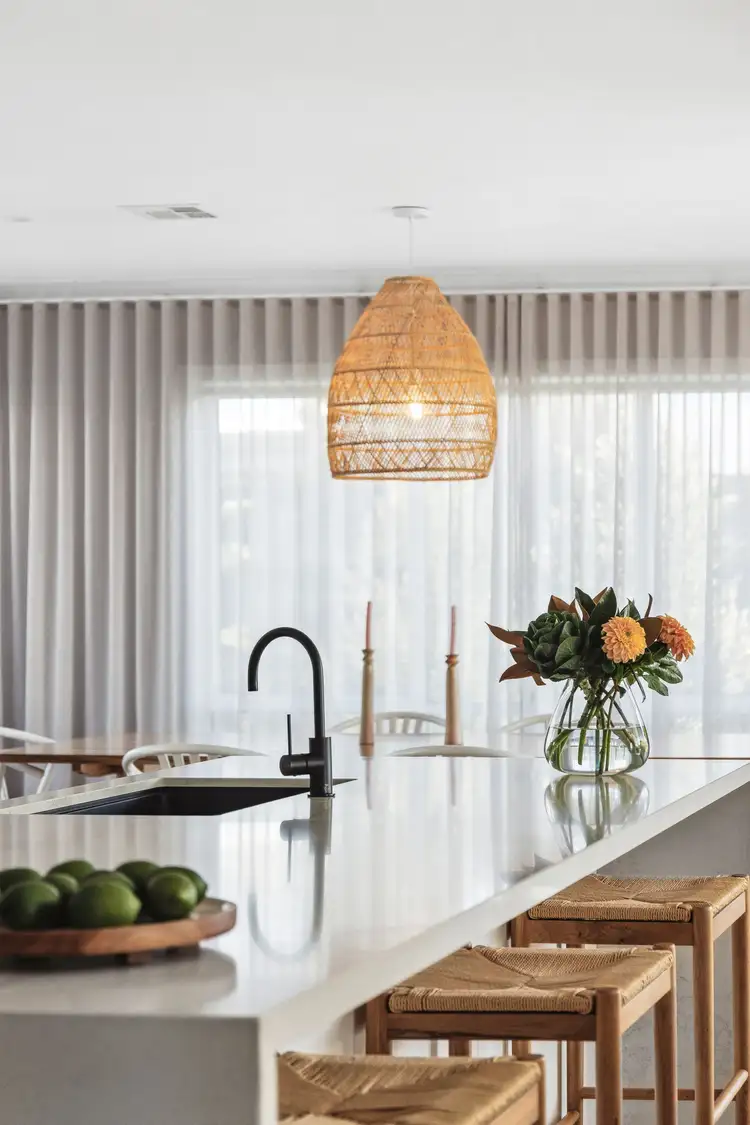 View more
View more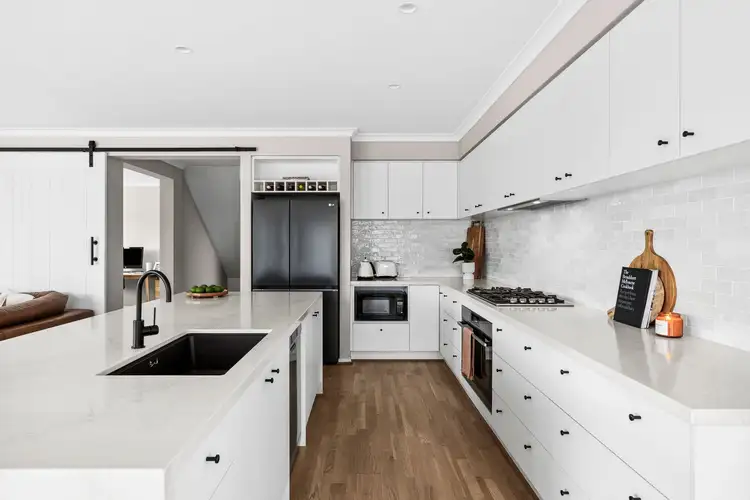 View more
View more
