$460,000
4 Bed • 2 Bath • 3 Car • 642m²
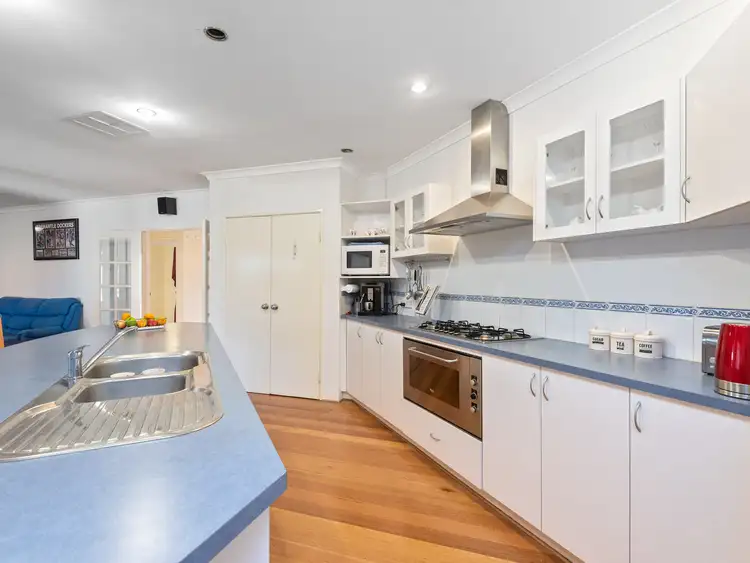
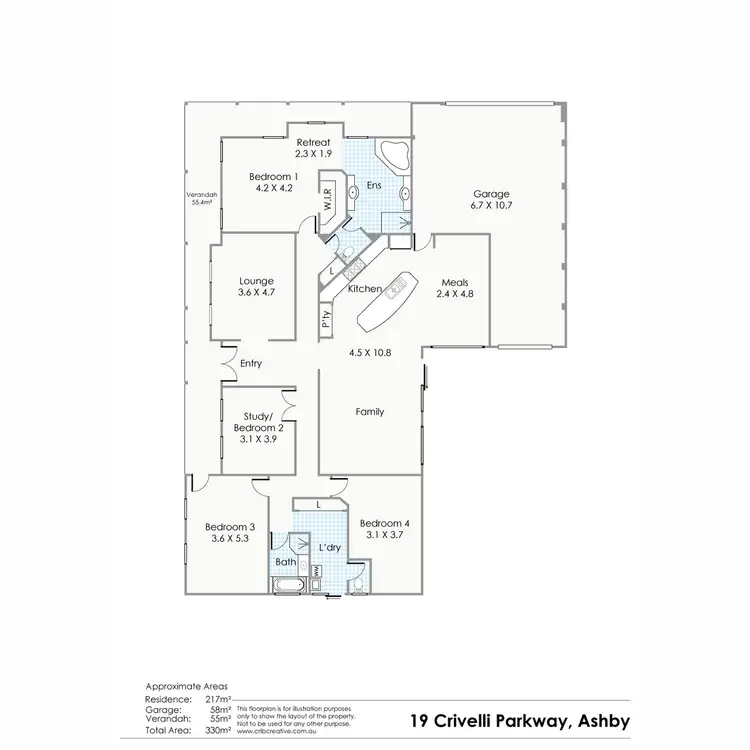
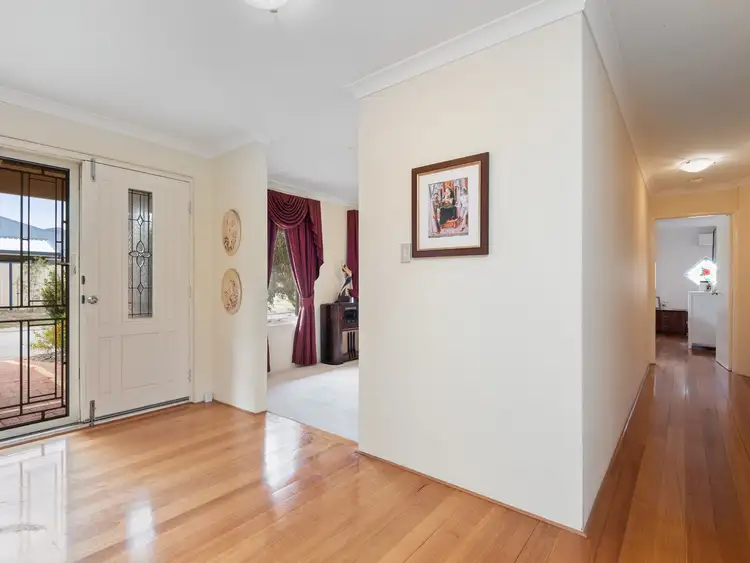
+26
Sold
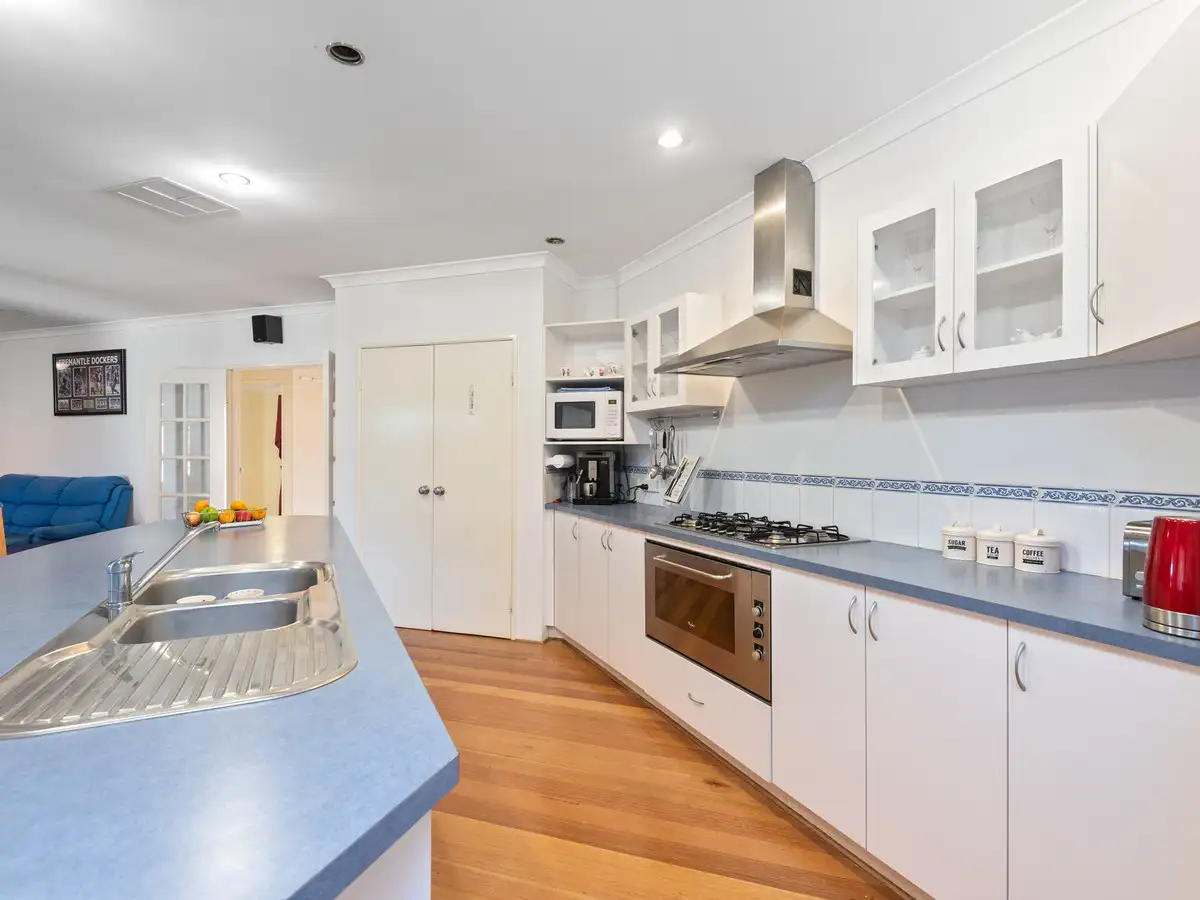


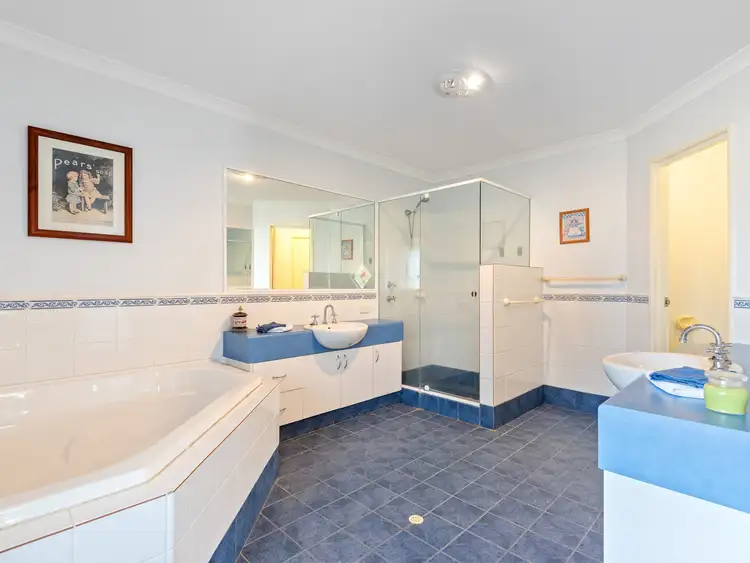
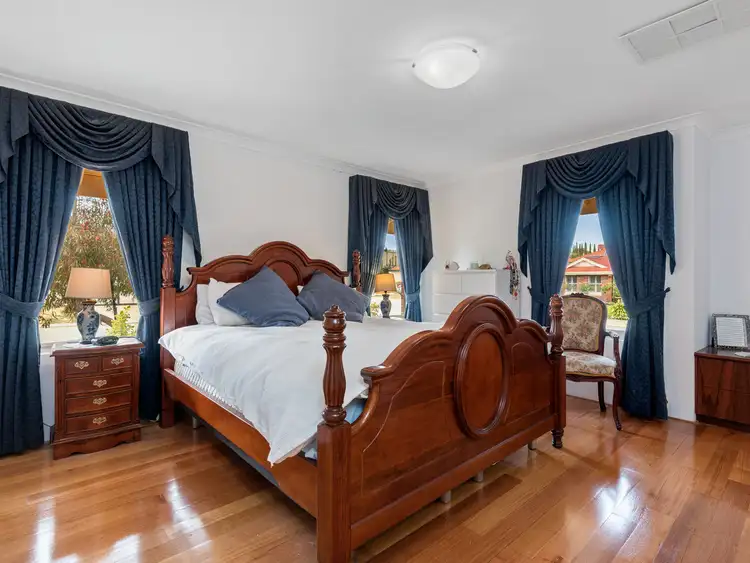
+24
Sold
19 Crivelli Parkway, Ashby WA 6065
Copy address
$460,000
- 4Bed
- 2Bath
- 3 Car
- 642m²
House Sold on Thu 25 Jul, 2019
What's around Crivelli Parkway
House description
“COLONIAL DESIGN WITH SPACE”
Property features
Building details
Area: 276m²
Land details
Area: 642m²
Property video
Can't inspect the property in person? See what's inside in the video tour.
Interactive media & resources
What's around Crivelli Parkway
 View more
View more View more
View more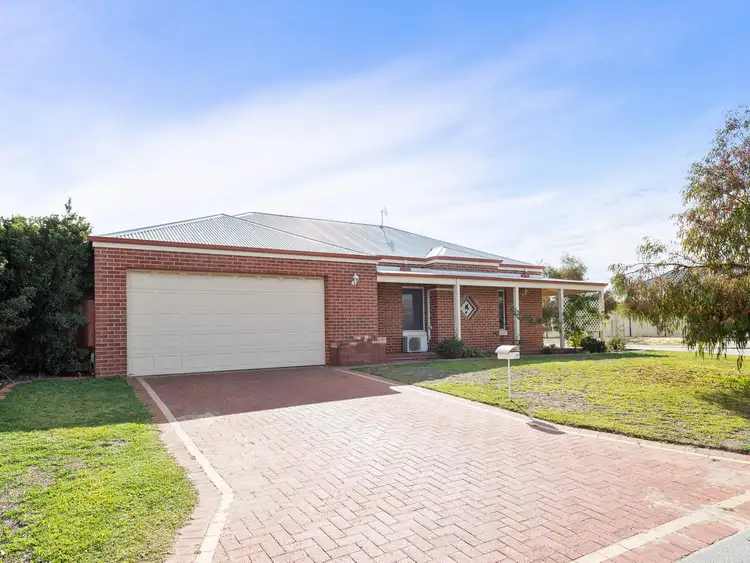 View more
View more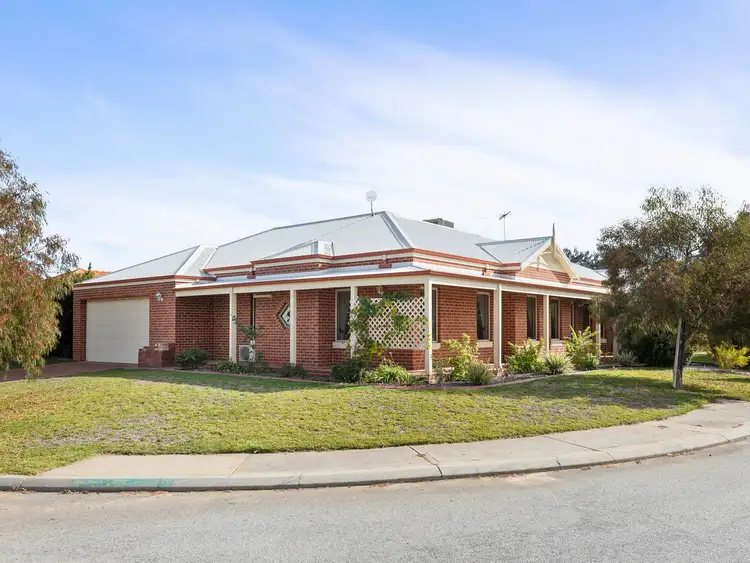 View more
View moreContact the real estate agent
Nearby schools in and around Ashby, WA
Top reviews by locals of Ashby, WA 6065
Discover what it's like to live in Ashby before you inspect or move.
Discussions in Ashby, WA
Wondering what the latest hot topics are in Ashby, Western Australia?
Similar Houses for sale in Ashby, WA 6065
Properties for sale in nearby suburbs
Report Listing

