UNDER OFFER ! Set at the end of a quiet cul-de-sac, this substantial family home blends comfort, style and practicality in one impressive package. From its sparkling pool and expansive entertaining areas to the powered workshop and secure side access, this home has been carefully designed to suit modern family living without compromise.
As you arrive, the electric front gate opens to reveal plenty of off-street parking for guests, along with a double garage that provides direct internal access. The rendered façade and tile roof finish give the home a clean, modern look, while the secure setting ensures peace of mind for families.
Inside, the home unfolds with space for everyone. The entry foyer leads through to the main family hub where the dining, living and kitchen areas seamlessly connect. The kitchen is sure to impress the home cook with its 40mm stone benchtops, 900mm oven and gas cooktop, dishwasher and walk-in pantry. Positioned to overlook the pool and outdoor entertaining area, this central zone is the heart of the home – perfect for casual weeknight meals or lively weekends with friends. A charming barn door separates the living spaces, adding warmth and character to the home's modern design.
Also located on the ground floor are three generously sized secondary bedrooms, two queen-sized and one king-sized, all finished with plantation shutters, tiled floors, built-in robes and ceiling fans. The family bathroom features floor-to-ceiling tiles, a sleek vanity, shower and WC, while a convenient powder room off the living area makes entertaining and guest access easy. The laundry is thoughtfully designed with three full-height linen cupboards, ensuring no shortage of storage.
Roller shutters throughout the home provide comfort and security, while reverse-cycle air conditioning keeps the temperature just right year-round.
Upstairs is a true retreat for both parents and kids alike. A bright landing and study nook provide a handy spot for homework or working from home, while the upstairs lounge with french doors opens up the space beautifully. A separate media room with plantation shutters offers the ideal setting for cosy movie nights. Bedrooms on this level include a versatile fifth bedroom, perfect as a larger home office or guest room, and another king-sized room with semi-ensuite access to a stylish bathroom.
The master suite is a highlight – a king-sized haven with a generous walk-in robe and private ensuite featuring shower, vanity and WC. Wood flooring flows throughout the upper level, adding warmth and sophistication.
Step outside and you'll find the ultimate space for entertaining. A colourbond patio overlooks the shimmering pool, while poured limestone paving keeps the area low-maintenance and family-friendly. The gardens are designed to be lock-up-and-leave, leaving more time for you to relax and enjoy.
For those with hobbies, projects or business needs, the powered workshop and wide 3.5m side access provide incredible versatility rarely found in homes of this calibre.
Blending family functionality with resort-style living, this property is an opportunity not to be missed. Whether it's summer days by the pool, evenings entertaining under the patio, or quiet time in one of the many living zones, this home delivers lifestyle in every sense.
📞 Contact Renee Hardman today on 0413276869 to arrange your private inspection and make this dream home yours.#wesellthebesthomes
Disclaimer:
Disclaimer:
This information is provided for general information purposes only and is based on information provided by the Seller and may be subject to change. No warranty or representation is made as to its accuracy and interested parties should place no reliance on it and should make their own independent enquiries.
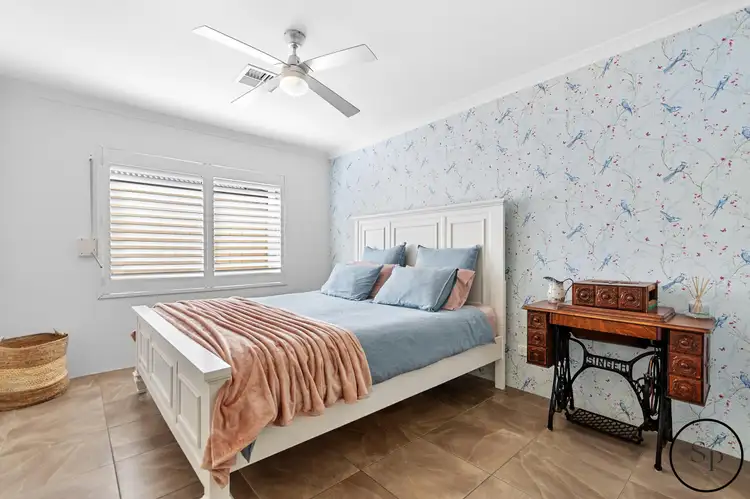

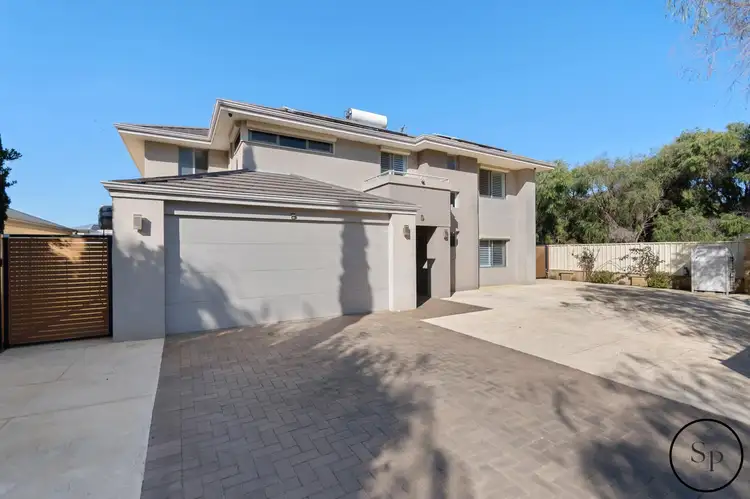
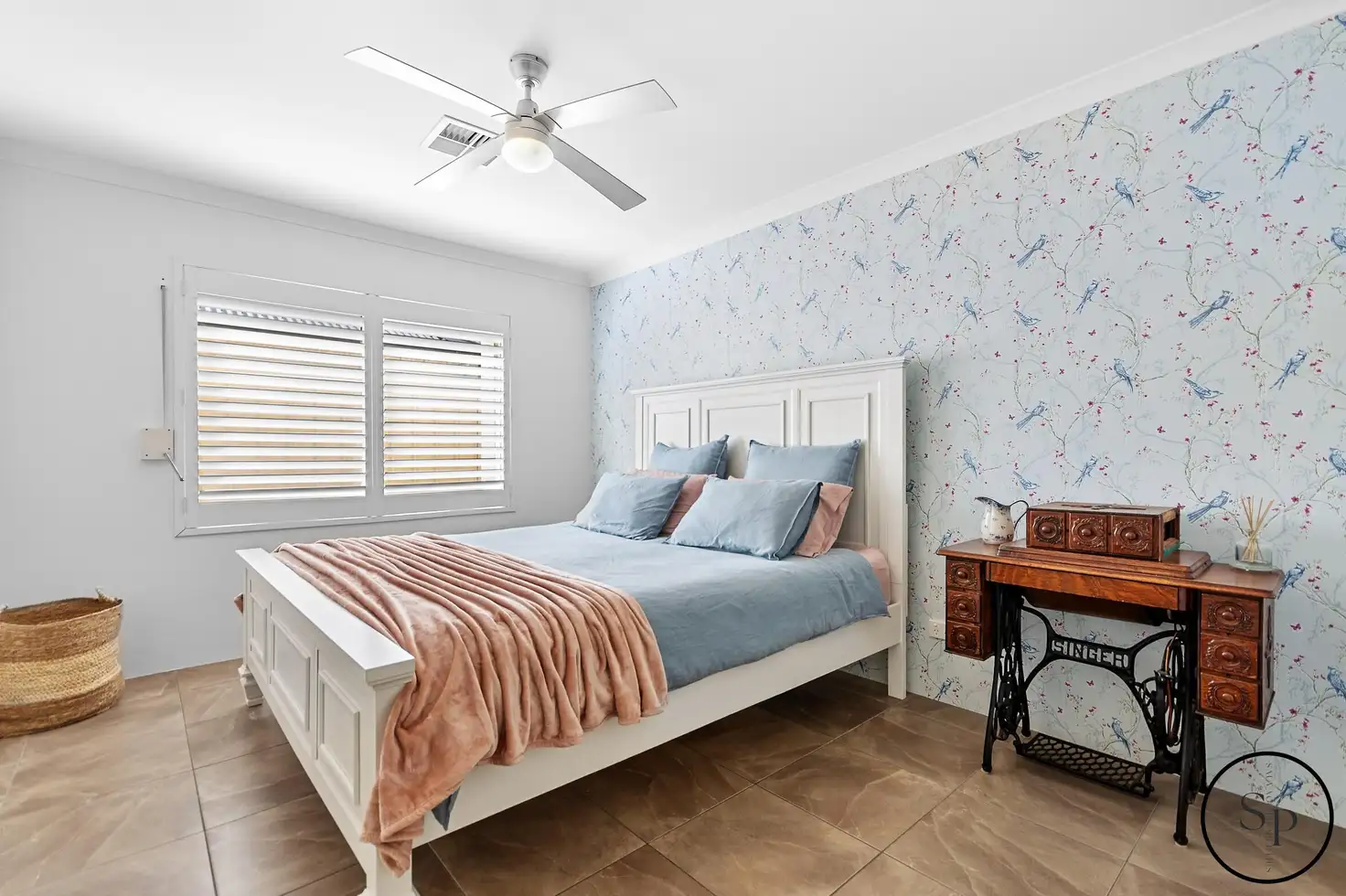


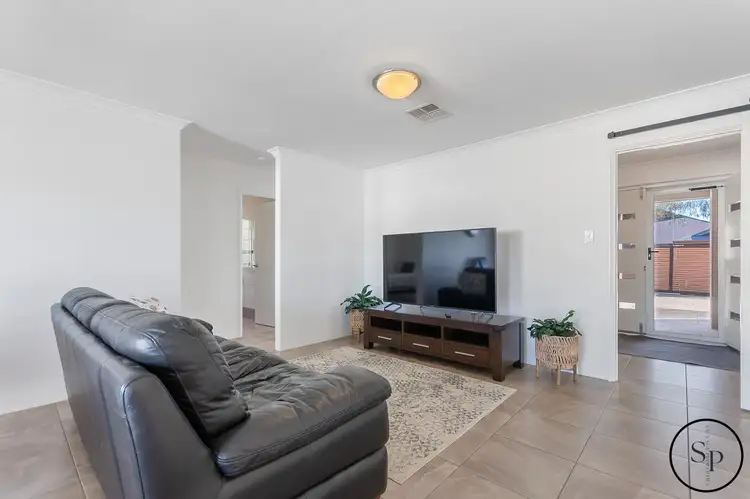
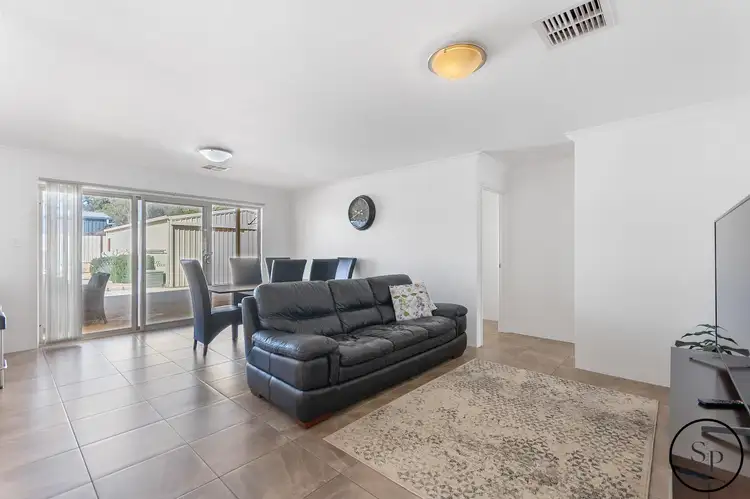
 View more
View more View more
View more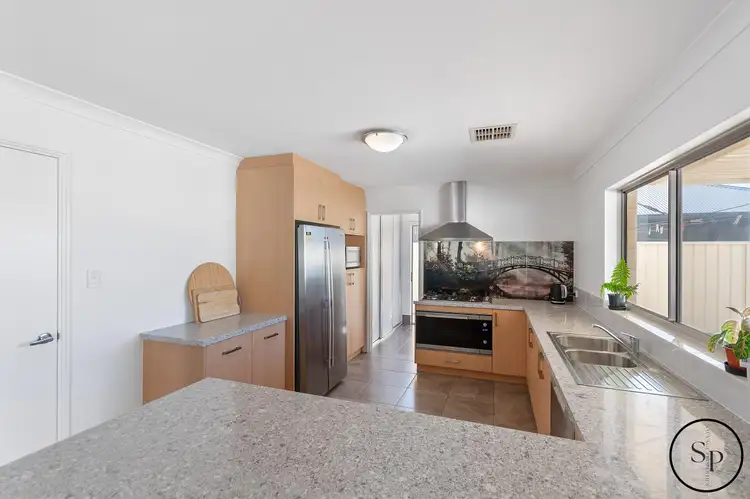 View more
View more View more
View more
