#soldbyholly
With so many different journeys in life and different directions we can go, it is the journey of 'home' that is always the most sentimental.
None could be more sentimental than the sale of a family home with all the memories of childhood, family, friends and a lifetime of living in Reid, encompassed within the bricks and mortar.
A home that was built and retained by the Whitley/Nicholls family for more than 90 years, three generations of family have called the Dirrawan Park their playground.
Not only does Reid hold a special place in the hearts of the family, the home was architecturally designed by family member Cuthbert Whitley. Cuthbert Whitley was a Senior Architect in the Works Branch of the Department of the Interior. Whitley, with Chief Government Architect Edwin Henderson, was responsible for the design of numerous Government buildings in 1930s Canberra and he is recognised for introducing modernist architecture to Canberra's public housing after 1939.
Classic heritage, inspired surrounds and bespoke interiors frame this desirable residence. Delivering an impressive blend of period elegance, contemporary style and family flexibility the home embodies grace and style with gorgeous gardens to match.
The character of the 1930s heritage house is retained and interwoven into the fabric of the new and the old. Meticulously refurbished, whilst still retaining many key original features that speak to the integrity of the design and character. The home presents with a modern flexible floor plan of four bedrooms, en suite and bathroom, whilst retaining heritage detailing of Canberra red bricks, open fireplaces, sash windows, terracotta tiles and high ornate ceilings and cornices.
The gardens are stunning, established, curated and filled with edible and fruiting kitchen plants. Looking from the kitchen, a covered decking captures the serene aspect of the gardens, established fruit trees and old fashioned plantings of rhododendron, camellias and dogwoods. An extensive level garden provides the perfect setting for an urban oasis on the city's doorstep. With an emphasis on sustainability, thoughtful and functional garden design offers privacy, alfresco areas to enjoy, planned garden rooms, productive kitchen plantings and vegetables.
There is indeed something very special about this home with its foundations reaching right back to Canberra's earliest days, a little piece of Canberra's history which makes up the fabric of our city.
Marion and Walter Griffin's 1916 plan for Canberra aimed to create healthy working and living environments for urban residents based on the international Garden City movement. Protected with a heritage listed overlay, this wonderful home fulfils to this day his vision of a 'Garden City' plan. The Dirrawan Gardens precinct is an exceptional example of the Garden City plan with central park, tennis courts and pre school.
Take that sentimental journey, that sentimental journey home.
.features:
.elegant four-bedroom family home
.single family owned
.immaculate condition throughout
.premium location across from the park and pre-school
.updated kitchen and combined laundry
.original kitchen cabinetry integrated with a new island bench
.Miele appliances, brick hearth, sliding door access to the covered all-seasons room
.formal lounge with fireplace
.formal dining room
.master bedroom with walk in robe, external door, ensuite finished in luxurious Italian porcelain tiles
& double glazing
.magnetite double glazing
.beautiful original main bathroom with cream and mint accents
.separate WC with external access
.built in robes to three bedrooms
.heritage features including sash windows, picture rails, ornate ceilings, Canberra red brick facade
.high ceilings
.timber floors
.ducted gas heating
.21 solar panels
.fully landscaped with established gardens including camellias and veggie garden
.single garage with storage and roller door access, attached carport
.ample off-street parking
Year built: 1935 (approx.)
Living size: 137m2 (approx.)
Block size: 1242m2 (approx.)
Land value: $1,125,000 (approx.)
Rates: $1,907.81 PQ (approx.)
EER 1.0
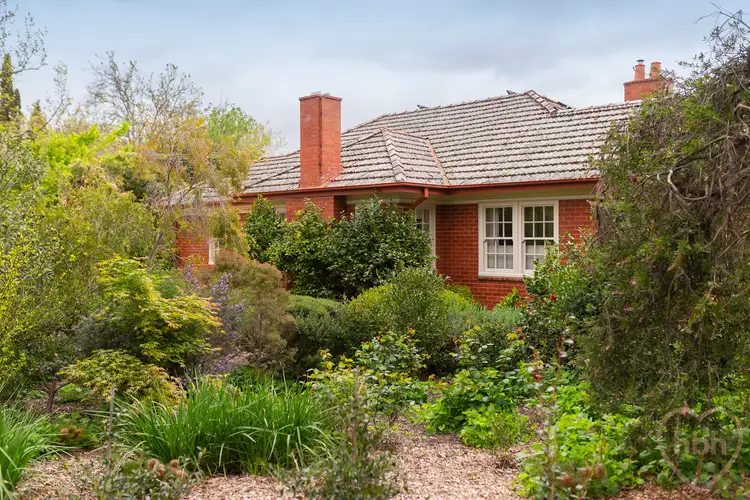
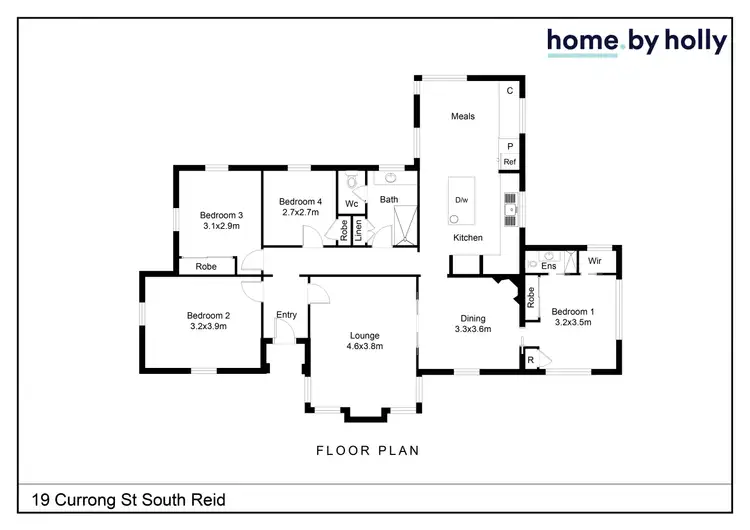
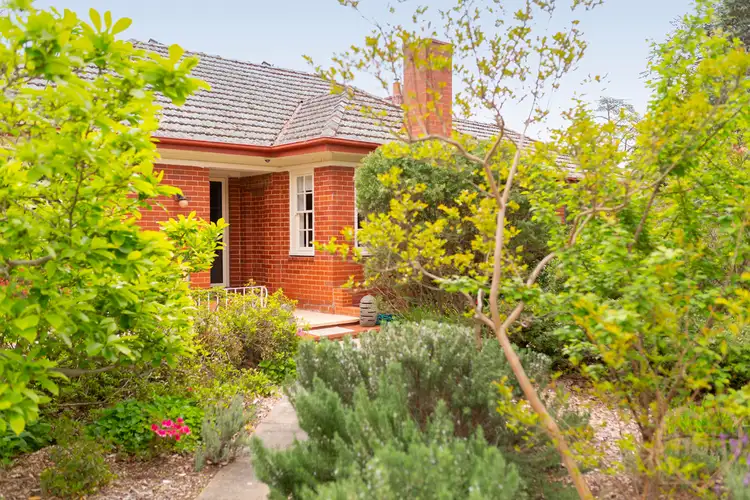
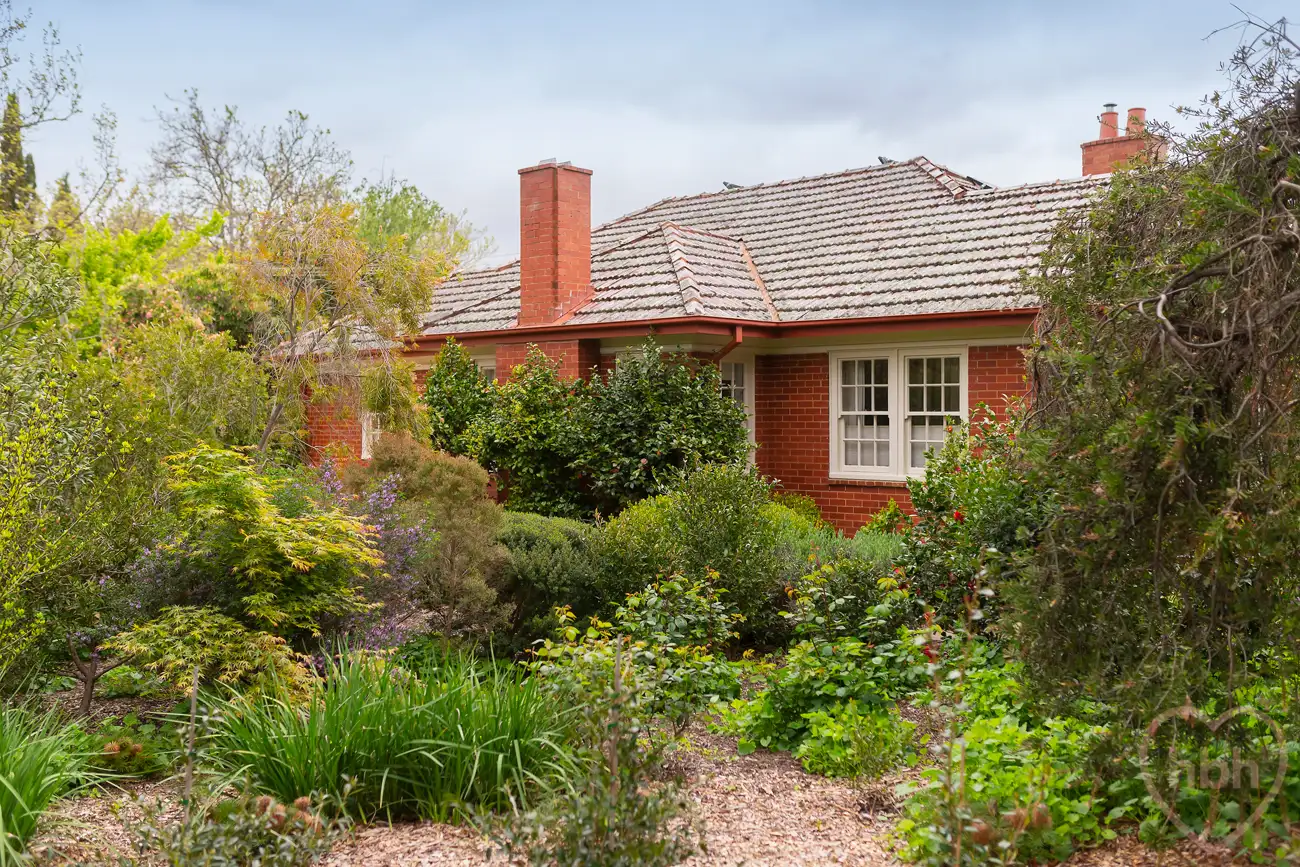


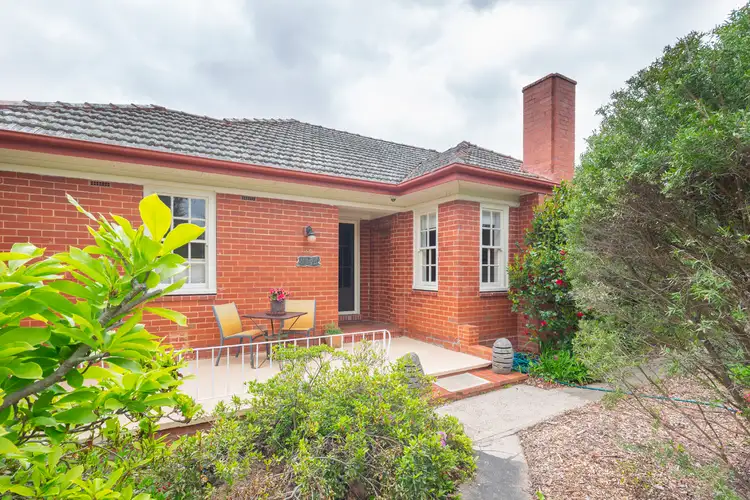
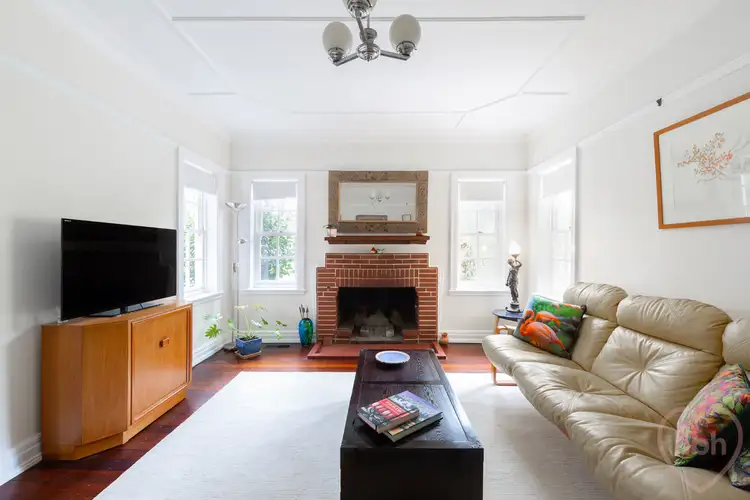
 View more
View more View more
View more View more
View more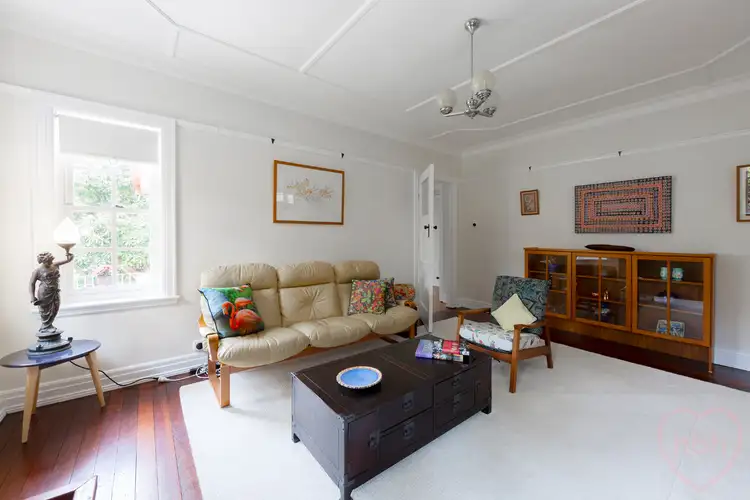 View more
View more
