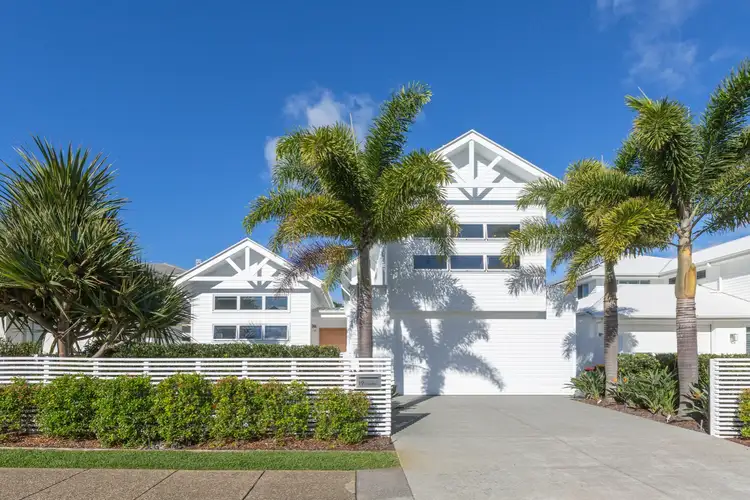PREMIUM KINGSCLIFF BEACHFRONT POSITION
This immaculate custom-built home was designed by Jayson Pate & it combines luxurious coastal tones with a practical layout to showcase an IDYLLIC PRIVATE SANCTUARY for you to enjoy.
Feel the relaxed, yet sophisticated coastal vibe as you are welcomed through the very elegant front entrance.
High pitched ceilings, louvre windows, abundant light, good ventilation, highly appointed finishes, and seamless connection of spaces have been achieved to perfection.
The fresh colour palette of crisp white walls, contemporary concrete style tiles, engineered whitewashed timber flooring & white shaker cabinetry, enhances the effortless coastal appeal in this stunning beachfront residence.
FLAWLESS COASTAL LUXE ON PREMIERE CYLINDERS DRIVE, KINGSCLIFF
Stroll out your back gate to vibrant Salt Village for your morning coffee, retail shopping, or to enjoy a meal in one of the local restaurants, cafes, or Salt Tavern.
The fully fenced low maintenance yard, has access to Kingscliff Beach & is a private sanctuary for you to relax in, kick a ball with the kids, or simply enjoy our enviable coastal lifestyle.
The large, covered alfresco dining zone overlooks the sparkling swimming pool and manicured rear gardens.
Nothing has been missed in the charming, Hampton's inspired kitchen which forms the focal point of the home.
It exhibits 60 mm silestone island benchtops, 900mm wide Ariston gas cooktop, integrated dishwasher, shaker style, soft close cabinetry and a butler's pantry with loads of storage space.
A solid timber extension to the island benchtop allows family & friends to eat in casual comfort.
Downstairs, a guest room, with access to a full bathroom, is perfect for older guests to be accommodated easily. An external door to this bathroom also services the pool.
A separate, air-conditioned media room is architecturally designed with a stunning pitched roofline. It fluidly connects to the swimming pool & provides a second living space to watch a movie or simply relax, away from the main living room.
A PRIVATE OASIS OF ELEGANCE, LUXURY & TRANQUILITY AWAITS YOU
Journey upstairs, via the American Oak timber staircase, to the magnificent master suite, with pitched roofline & your own private, east facing balcony.
This very generous main bedroom boasts a designer walk-in robe with excellent storage space. The sensational ensuite includes a free-standing bath, floor to ceiling tiling, double vanities, rain shower & separate toilet. An additional study, next to the master bedroom, is ideal for those buyers who work from home.
Three other bedrooms on this level have built-in study nooks, ducted air conditioning, ceiling fans, vj panel feature walls and 1 has a walk-in robe.
The sleek main bathroom has stone topped double vanity, floor to ceiling tiling & a separate toilet room for your convenience.
WE INVITE ALL ASTUTE BUYERS LOOKING FOR A LUXURY BEACHFRONT HOME TO
CONTACT NICK WITHERIFF ON 0405 618 477 TO ARRANGE YOUR PRIVATE VIEWING TODAY.
PROPERTY FEATURES:
- Externally repainted in 2021
- 5 generous bedrooms - 3 have built-in study nooks, 2 have walk-in robes
- Separate media room with stunning pitched roofline
- Study off master bedroom
- Big laundry with feature barn style door
- Dramatic void to living for abundant light
- Tinted windows downstairs for heat & glare resistance
- Ducted air conditioning upstairs
- Split system air conditioning to media & downstairs bedroom
- Ceiling fans
- Alarm - back to base system
- Generous double garage with shelving, board racks & epoxy flooring
- Magnesium swimming pool & lounging decks
- Covered alfresco patio area
- Outside hot & cold shower
- New solar - 13.kwt
- Auto irrigation to gardens
- Underground rainwater tank
5 MINUTES TO NEW TWEED VALLEY HOSPITAL (under construction)
15 MINUTES TO GOLD COAST AIRPORT
30 MINUTES TO BYRON BAY
CLOSE TO SALT VILLAGE, SHOPS, CAFES, RESTAURANTS, SCHOOLS, MEDICAL, CHILD CARE & KINGSCLIFF TOWNSHIP AMENITIES.








 View more
View more View more
View more View more
View more View more
View more
