Superbly located directly opposite the peaceful Reserve, this neatly presented four-bedroom home combines spacious indoor living, well-maintained landscaped outdoor areas, and a flexible floorplan perfect for the modern family. Set well back from the street on a substantial 878m² block, the home has been lovingly extended and updated, making it one of the standout offerings in Rivett this year.
A real highlight is the large front verandah, perfectly positioned to capture the outlook across to the reserve. It's a serene spot to sit and enjoy your morning coffee or unwind with an afternoon beverage, surrounded by native birdlife and tranquil views.
Step inside and discover approximately 180m² of living space, including a thoughtfully updated kitchen with quality appliances and a refreshed bathroom. The original footprint features separate lounge and dining rooms. At the same time, the thoughtful extension adds a spacious family room, powder room (second toilet), internal laundry, and a versatile storage room-ideal for busy, growing households.
All four bedrooms offer comfortable accommodation. The master and bedroom two are generously sized, making them ideal for guests, teenagers, or as a home office if desired.
Comfort is assured year-round with ducted gas heating, evaporative cooling, and a slow-combustion wood fireplace in the family room. Double-glazed windows to the front of the home further enhance comfort and energy efficiency.
Outdoors, a covered alfresco area provides the perfect space for entertaining, while children and pets will love the fully enclosed, landscaped backyard. For tradespeople, creatives or car enthusiasts, the massive 9m x 9m garage with its own built-in fireplace offers an outstanding space for a workshop, studio, or extra storage.
All this, just moments from Stromlo Forest Park, Cooleman Court, local schools, walking trails, and public transport, this is a rare opportunity to secure a quality family home in a tightly held pocket of Weston Creek.
Features:
• Spacious four-bedroom home with approx. 180m² of living
• Positioned on a generous 878m² block, directly opposite Narrabundah Hill Nature Reserve
• Large front verandah overlooking the reserve-ideal for morning or afternoon relaxation
• Extended to include a large family room, powder room, laundry, and storage
• Double-glazed windows to the front of the home
• Renovated kitchen with Fisher & Paykel appliances and Bosch dishwasher
• Stylishly updated bathroom
• Separate lounge and dining areas
• Built-in robes to three bedrooms
• Ducted gas heating, evaporative cooling, and slow-combustion wood fireplace
• Covered outdoor entertaining area
• Beautifully landscaped, fully enclosed backyard
• Oversized 9m x 9m garage with built-in fireplace
• Rinnai instantaneous gas hot water system
EER: 4.5
Land Size: 878m² (approx.)
Living Size: 181m2 (approx.)
Garage Size: 81m2 (approx.)
Land Value: $598,000 (2023)
Rates: $873.00 pq (approx.)
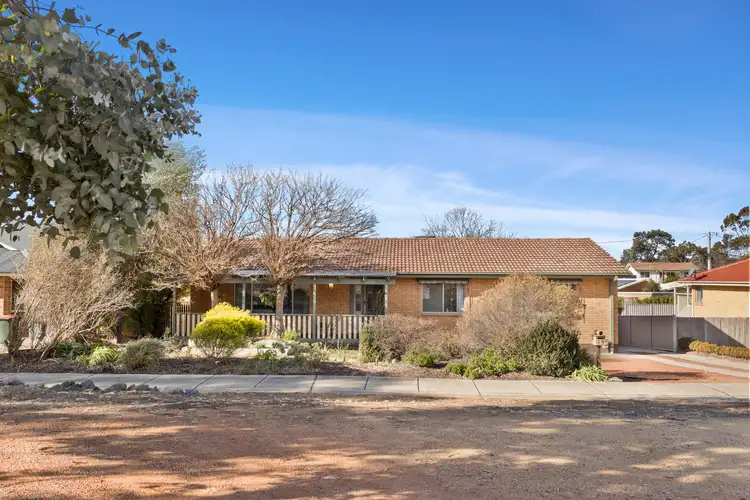

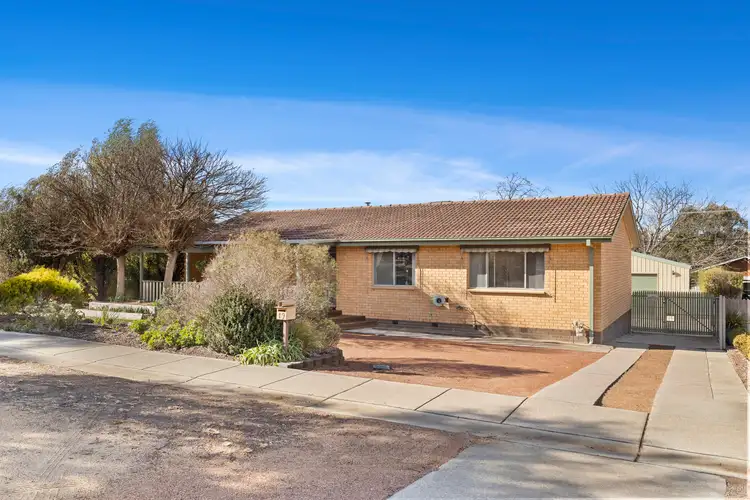
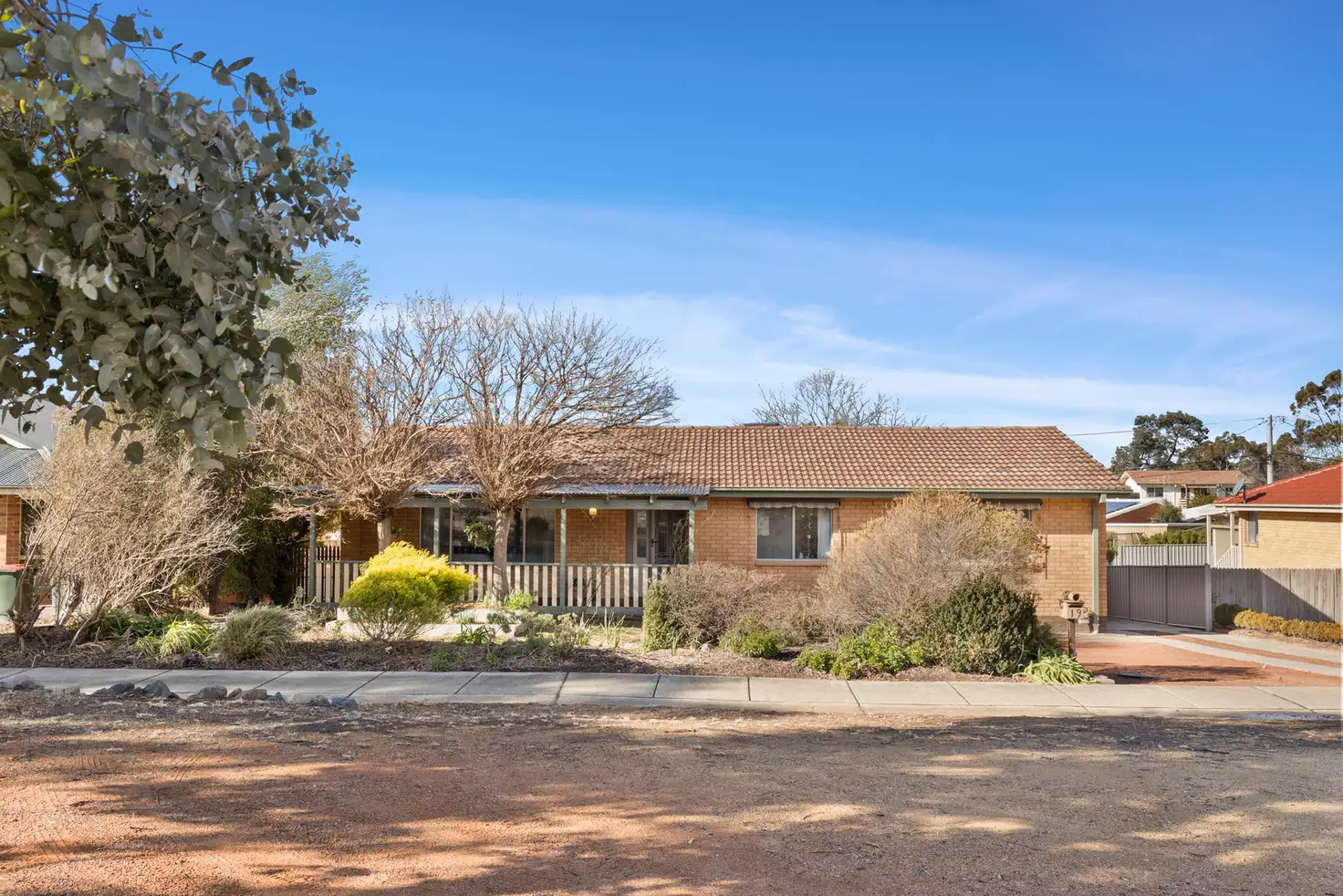


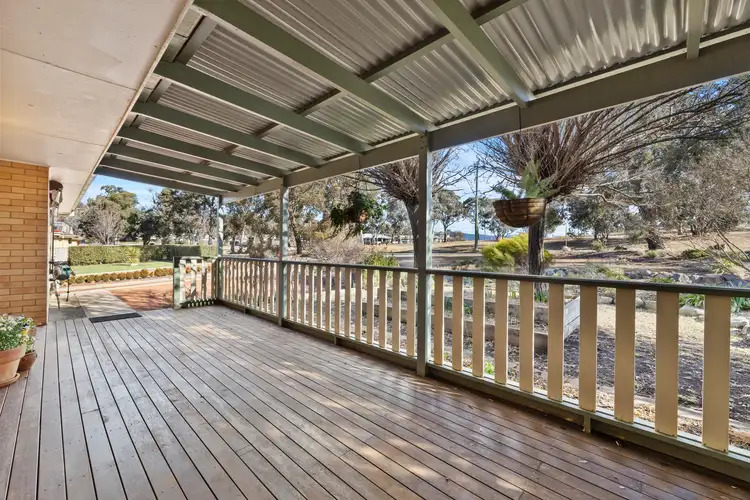
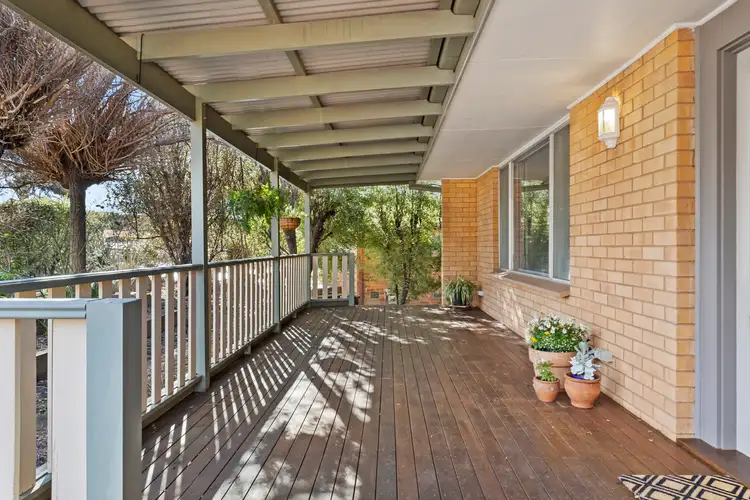
 View more
View more View more
View more View more
View more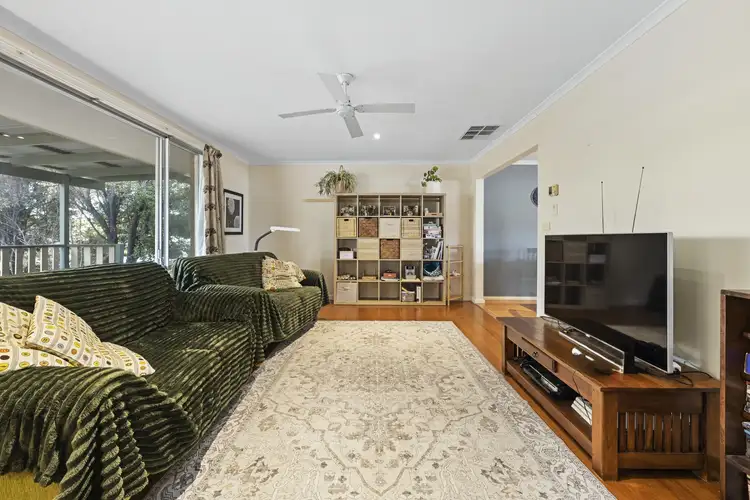 View more
View more
