There's a lot to love about 19 Debbiesue Drive, but let's start with the standouts; enormous living spaces, a separate games room, an impressive master suite, a separate study, an inviting entertaining area, an inground pool, a powered shed, rear access, and a fantastic location!
Positioned perfectly for families, this beautiful home boasts ducted air-conditioning and tiles throughout to provide a comfortable and practical living arrangement.
Ceiling speakers in the enormous family room connect to the TV for a special media experience in the open-plan area. For the ultimate entertaining experience, patio ceiling speakers join the inviting outdoor living space with the fabulous games room.
The stunning kitchen has been designed to make meal prep so much more enjoyable! A large, plumbed fridge space, an oversized oven & gas cooktop, a hideaway utility cupboard, a clever pantry design, stone benchtops, and a full-length breakfast bar feature in this fantastic space. A large, designated dining space offers a subtle separation from the main living area and leads into the awesome second living zone/games room.
A separate office with a built-in wrap-around bench and multiple workstations- is located by the front entry.
The grand master suite features a walk-in robe and a spacious ensuite with a twin shower, double vanity, and wall-to-ceiling tiles. This huge bedroom also boasts direct access to the entertaining area.
All remaining bedrooms feature built-in robes and are located separately from the master bedroom. The family bathroom mirrors the elegance of the ensuite and features a bath, shower, twin vanity, and wall-to-ceiling tiles. A private toilet is located nearby.
The separate laundry room offers an 'ironing maid' & additional storage.
The spacious design of this beautiful home extends to the outdoor living area. Blessed with undercover and alfresco areas, this fantastic zone offers plenty of space to dine and lounge, whilst overlooking the inviting inground pool.
A 6m x 3.5m powered shed rests in the backyard and if wide access into the yard is needed, double gates in the rear fence offer this added convenience.
At a glance:
- Quality 'Bosch Builders' Home
- Block-rendered construction
- Approx. 279m2 under roof
- Ducted A/C (additional split system in the master suite)
- Tiled throughout
- Security screens
- Ceiling speakers in the main living area connecting to TV
- Ceiling speakers in the patio area connecting to the games room
- Huge living areas
- Separate games room/second living area
- Stunning kitchen with stone benchtops, a large oven (gas cooktop), large, plumbed fridge cavity, double sink, dishwasher, hideaway tea & coffee station, clever pantry design, & breakfast bar
- Beautiful bathrooms with wall-to-ceiling tiles & double vanities (twin shower in the ensuite)
- Separate laundry room with ironing maid & storage
- Huge entertaining area
- Additional storage in the double garage
- 6m x3m inground concrete pool with waterfall & sand filter
- 6m x 3.5m powered shed
- 15amp generator changeover switch
- 5KW solar system
- 5000L rainwater tank
- Double gates in the back fence for rear access
This incredible home is located in such a brilliant area for families & is also surrounded by wonderful neighbours, ensuring that living here will always be a pleasure. For more details or to arrange your viewing, please contact Team Mark Daniel at 0447 256 737.
Disclaimer:
The Agent does not give any warranty as to errors or omissions, if any, in these particulars, the provided information from the Vendor can be deemed reliable but not accurate. Any persons interested in the property should conduct their own research.
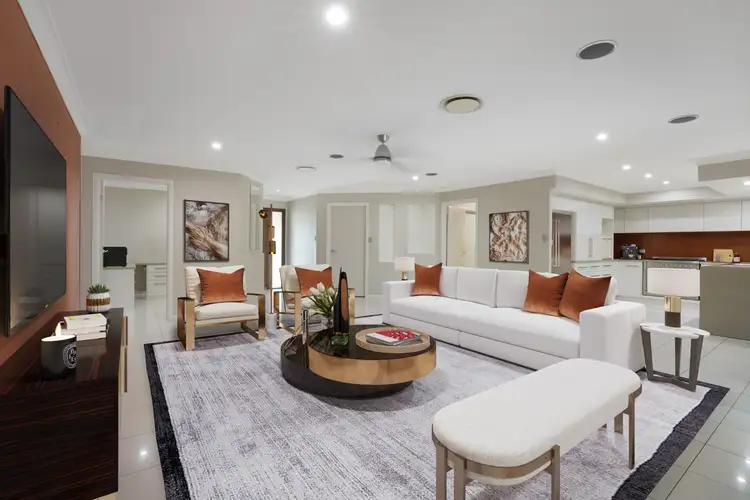
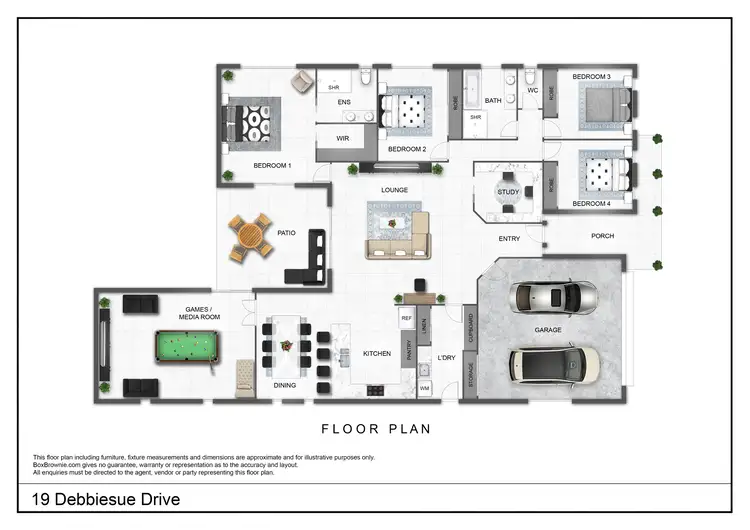
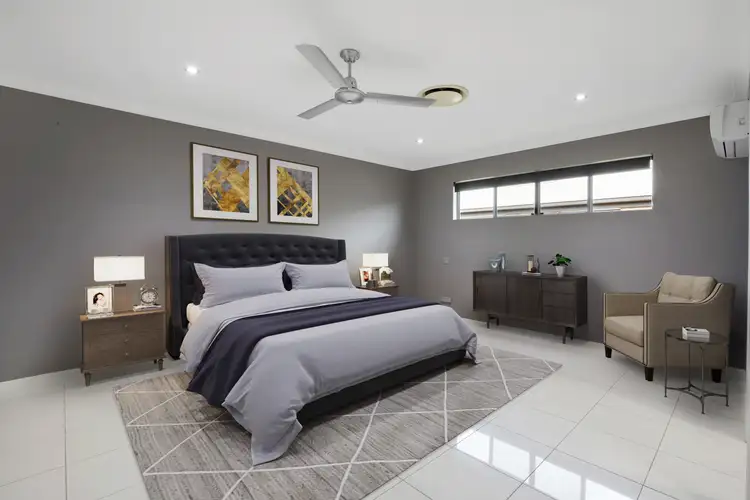
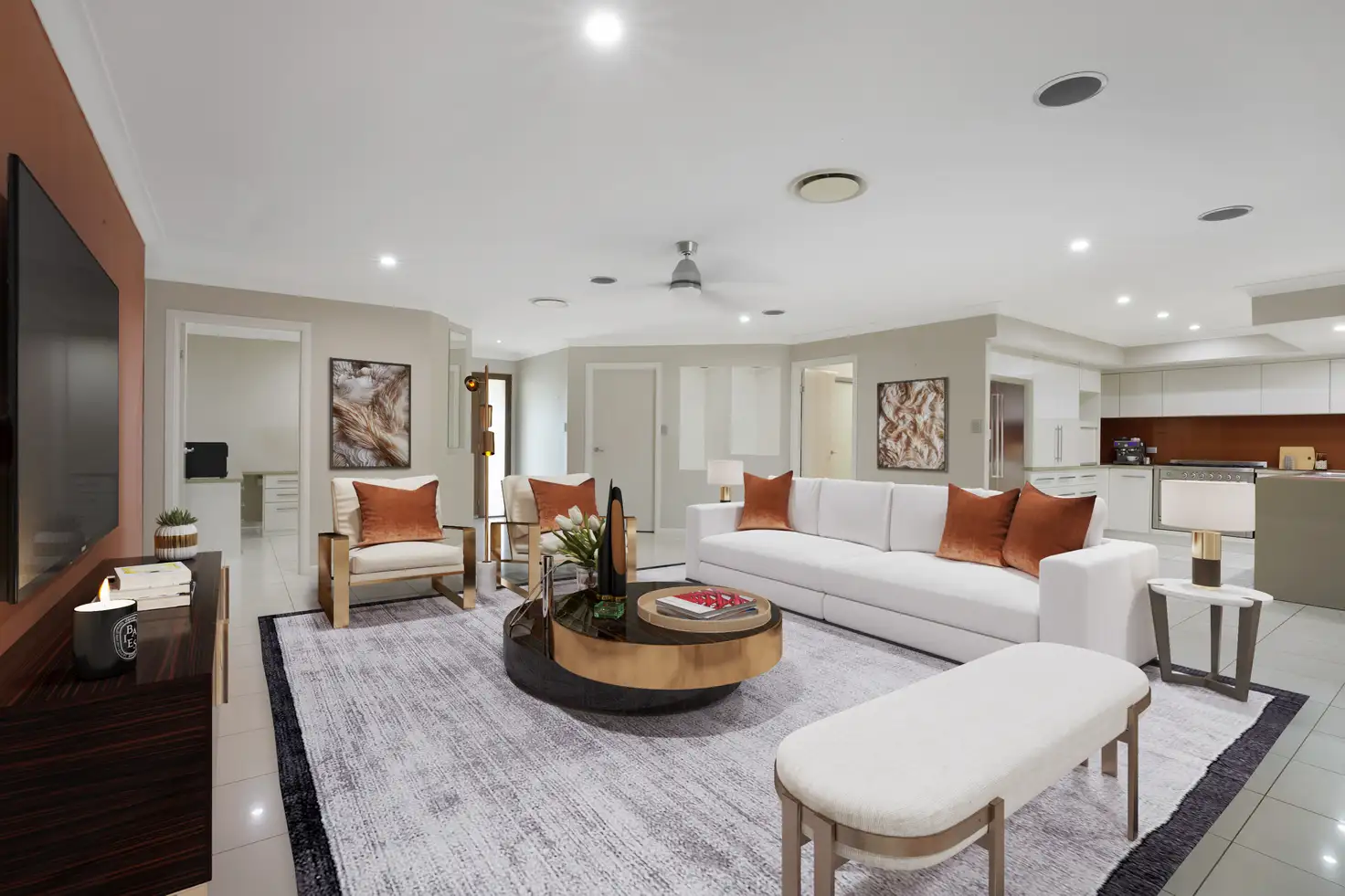


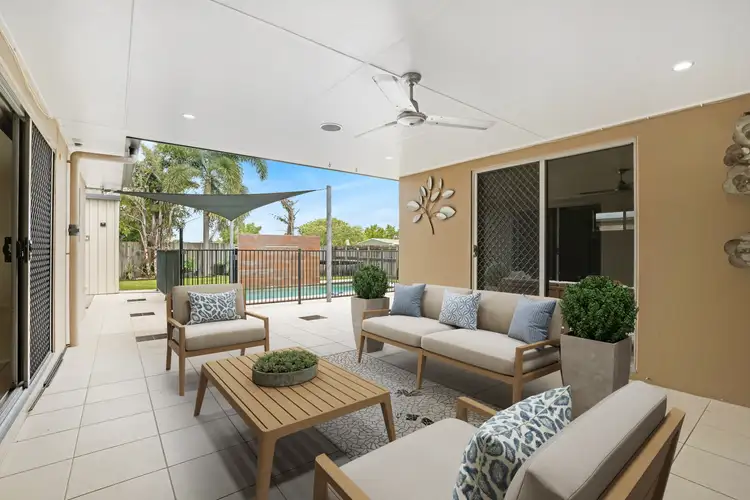
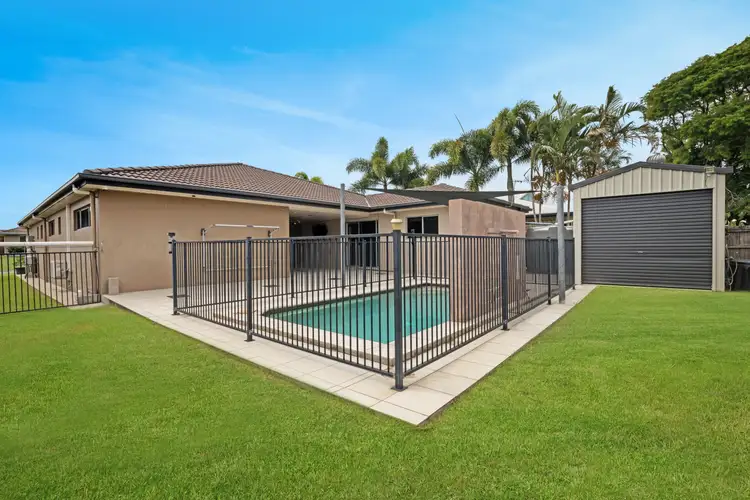
 View more
View more View more
View more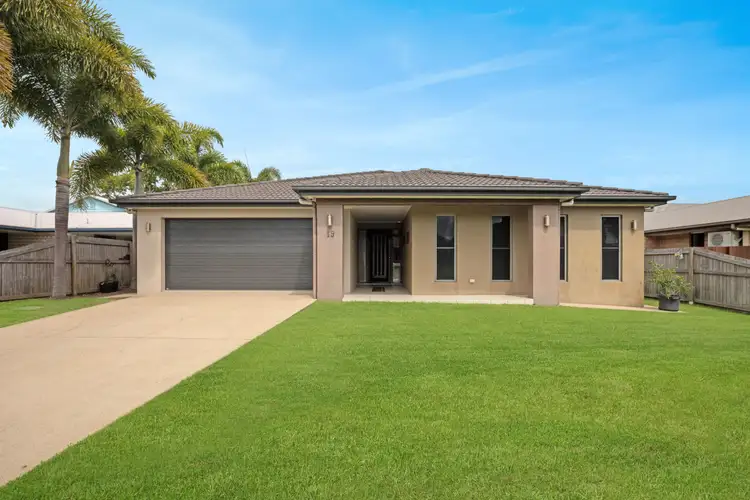 View more
View more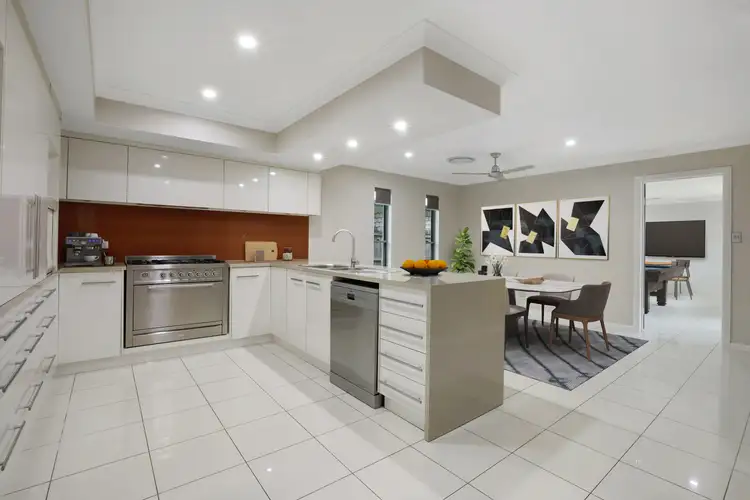 View more
View more
