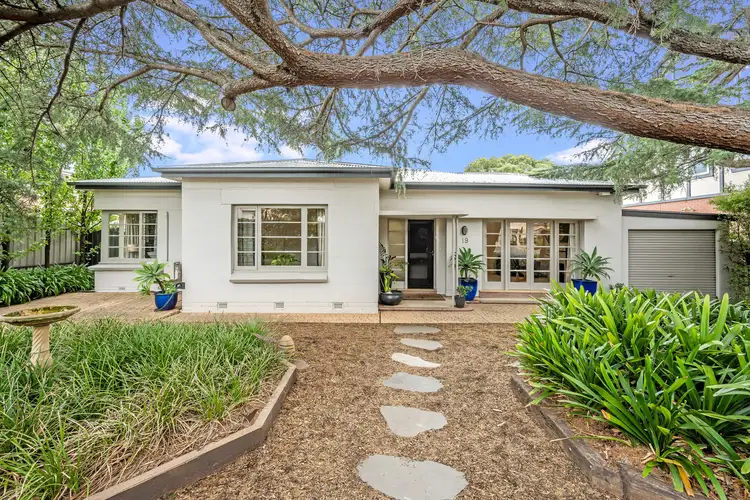Impeccably presented and beautifully displayed, this gorgeous c.1954 character home is a showcase of free-flowing elegance and welcome adaptability whether your plan is to move straight in or explore limitless renovation, extension or even rebuild possibilities with this incredible 694m2 parcel of land to play with (STCC).
With character charm giving way to a modern contemporary interior, there's no shortage of space to relax, host or entertain as the open-plan lounge, dining and spacious kitchen blend together for one beautiful and central hub of the home. Welcome architectural surprises here see double French doors that open to a picture-perfect front yard, generous second sitting room (or worthy bedroom), while stepping outside finds you on a stunning timber deck alfresco overlooking manicured garden greenery for truly tranquil backyard bliss whether you're enjoying a sunny lunch, twilight dinner with friends or letting the kids enjoy endless outdoor play.
A versatile floorplan offers two lofty-feeling and light-filled bedrooms, both with built-ins, full dressing room also with built-in robes, neat and tidy bathroom with handy separate WC and large laundry area, while modern features include ducted evaporative AC throughout for year-round comfort, split-system AC in dining, sitting and master bedroom as well as bill-busting solar panels.
Wonderfully located in this tightly held and hugely sought-after neighbourhood where local cafés, leafy parks and reserves, and vibrant shopping precincts like Burnside Village and the Parade Norwood are moments away for a lifestyle that'll speak to families looking for that special address they can plant their feet for a perfect future - 19 Devereux Road delivers fantastic size and space to make your dreams come true.
KEY FEATURES
• Beautifully presented character property shrouded in stunning botanical greenery and sprawling across a huge 694m2 (approx.) block offering incredible extension, redesign or rebuild potential (subject to council conditions)
• Charming open-plan dining and lounge area with cosy heater, ceiling fan, split-system AC and gorgeous French doors with picturesque front yard views
• Spacious updated kitchen with great bench top space, abundant cabinetry, integrated dishwasher, in-wall oven and sleek electric cook top
• Stunning outdoor alfresco with timber decking overlooking a private backyard of manicured gardens, established trees and lush, sunbathed lawn
• Light-filled master bedroom featuring WIR, BIR, ceiling fan and split-system AC
• Large second bedroom with BIRs and ceiling fan, sitting room or 3rd bedroom, and dedicated dressing room to the master
• Neat and tidy bathroom with separate shower and bathtub, separate WC and large laundry area
• Ducted evaporative AC throughout and solar panel system for low energy bills
• Long secure carport with auto roller door and drive through to shed
LOCATION
• 1.2km to Linden Park Primary and 5-minutes to Glenunga International or Seymour College
• Close to popular local parks and reserves for an active, outdoors lifestyle
• Only 4-minutes to Burnside Village and 8-minutes to the iconic Parade Norwood for all your café, restaurant, shopping and entertainment
Auction Pricing - In a campaign of this nature, our clients have opted to not state a price guide to the public. To assist you, please reach out to receive the latest sales data or attend our next inspection where this will be readily available. During this campaign, we are unable to supply a guide or influence the market in terms of price.
Vendors Statement: The vendor's statement may be inspected at our office for 3 consecutive business days immediately preceding the auction; and at the auction for 30 minutes before it starts.
Norwood RLA 278530
Disclaimer: As much as we aimed to have all details represented within this advertisement be true and correct, it is the buyer/ purchaser's responsibility to complete the correct due diligence while viewing and purchasing the property throughout the active campaign.
Ray White Norwood are taking preventive measures for the health and safety of its clients and buyers entering any one of our properties. Please note that social distancing will be required at any open inspection.
Property Details:
Council | Burnside
Zone | SN - Suburban Neighbourhood\\
Land | 694sqm(Approx.)
House | 228sqm(Approx.)
Built | 1954
Council Rates | $1843.85 pa
Water | $240.18 pq
ESL | $511.25 pa








 View more
View more View more
View more View more
View more View more
View more
