Price Undisclosed
5 Bed • 3 Bath • 2 Car • 603m²
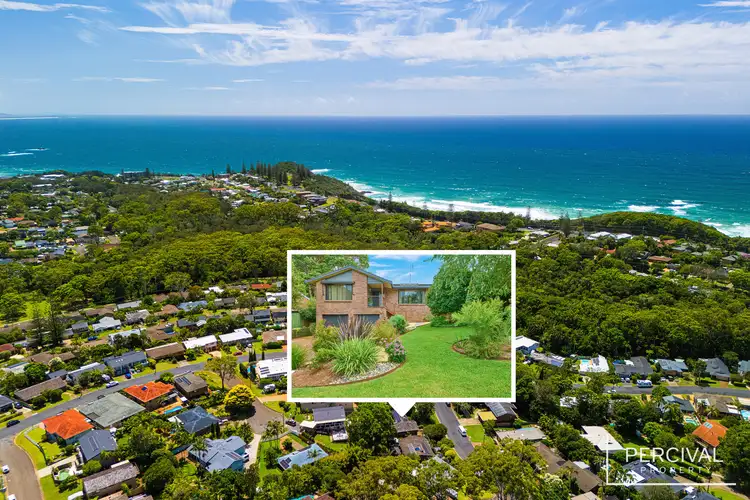
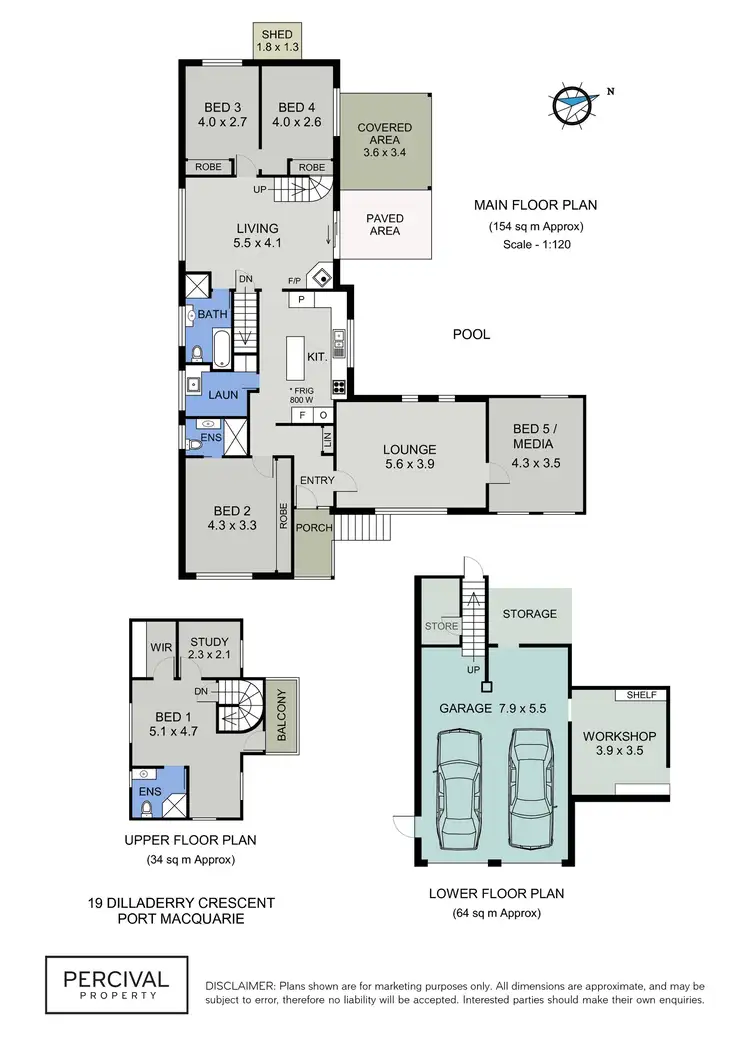

+32
Sold
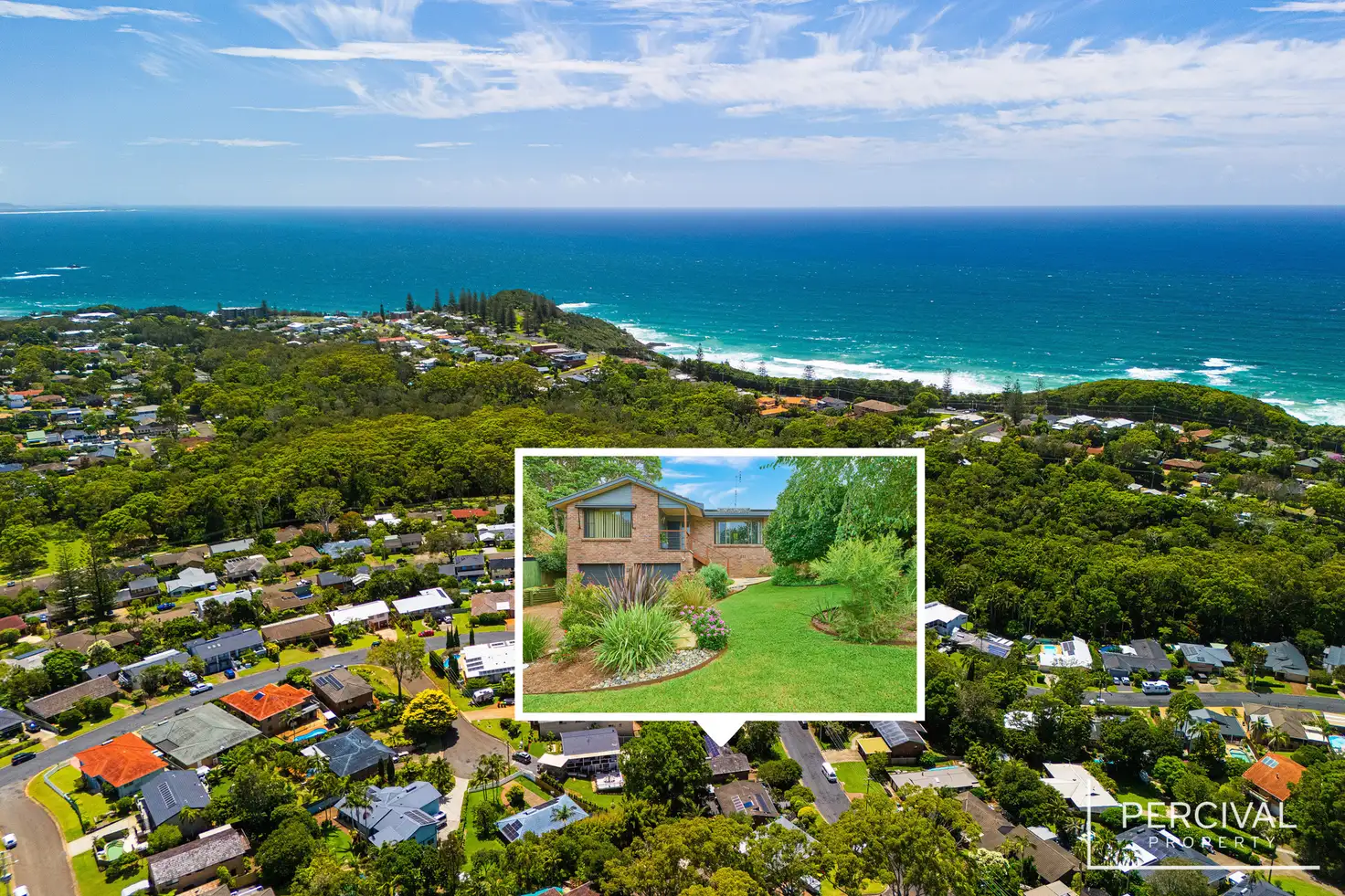


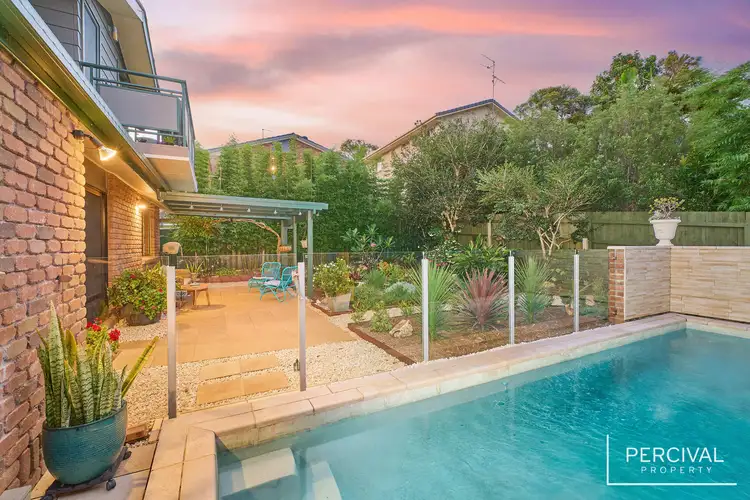
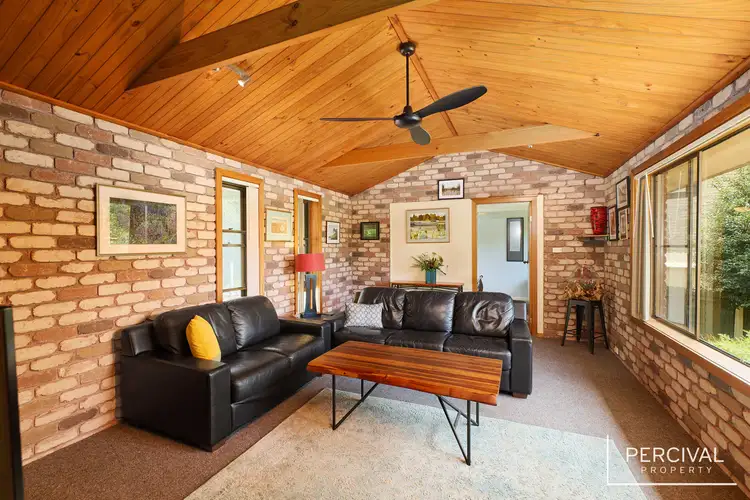
+30
Sold
19 Dilladerry Crescent, Port Macquarie NSW 2444
Copy address
Price Undisclosed
- 5Bed
- 3Bath
- 2 Car
- 603m²
House Sold on Mon 15 Apr, 2024
What's around Dilladerry Crescent
House description
“Charismatic Shelly Beach Haven - Walk to Beach”
Property features
Other features
Ceiling Fan/s, Close to Beach/s, Close to Schools, Close to Shops, Parents Retreat, Pool, RenovatedCouncil rates
$3020 YearlyLand details
Area: 603m²
Property video
Can't inspect the property in person? See what's inside in the video tour.
Interactive media & resources
What's around Dilladerry Crescent
 View more
View more View more
View more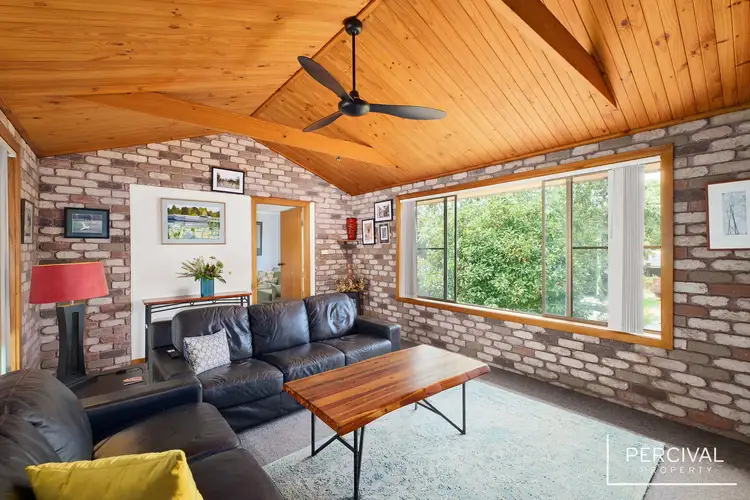 View more
View more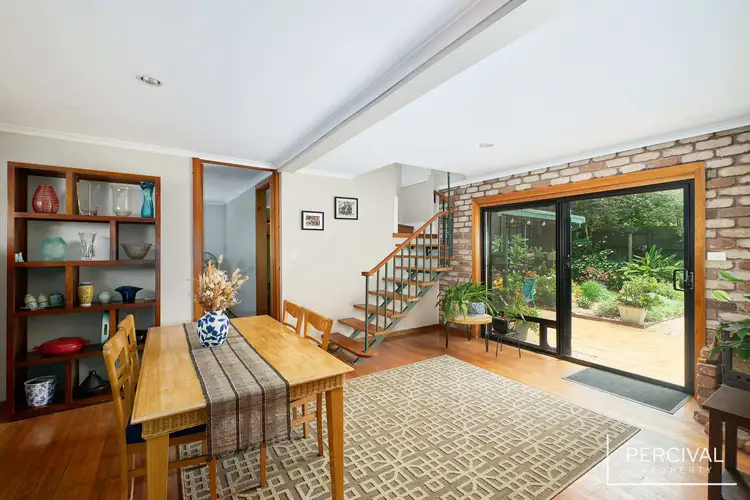 View more
View moreContact the real estate agent

Michelle Percival
Percival Property
0Not yet rated
Send an enquiry
This property has been sold
But you can still contact the agent19 Dilladerry Crescent, Port Macquarie NSW 2444
Nearby schools in and around Port Macquarie, NSW
Top reviews by locals of Port Macquarie, NSW 2444
Discover what it's like to live in Port Macquarie before you inspect or move.
Discussions in Port Macquarie, NSW
Wondering what the latest hot topics are in Port Macquarie, New South Wales?
Similar Houses for sale in Port Macquarie, NSW 2444
Properties for sale in nearby suburbs
Report Listing
