Drawing inspiration from its breathtaking surroundings and delivering a peerless family living experience with its multiple living areas, private children’s quarters and exceptional entertainment and leisure options on a private 4,119qm (approx.) block, this brand new architecturally designed lifestyle home blends resort-inspired living with day-to-day practicality.
Native landscaping and extensive use of natural stone and timber coupled with stunning views across the leafy landscape accentuate the home’s connection with its scenic environment, while the presence of glamorous hotel-style ensuites to bedrooms, a feature-packed kitchen, three-stop lift, theatre room, gym room, cellar, large study, ducted refrigerated cooling/heating, high-end finishes and resort grounds enhanced with a pool house and floodlit tennis court provide a glimpse into the home’s outstanding quality, meticulous detail and luxurious profile.
Seamless indoor-outdoor living is a design feature celebrated by the spectacular lower ground-floor open-plan living area, which captivates with its vast sense of space, towering high ceilings, fireside living area and integration with the sensational alfresco deck (with built-in gas mains BBQ). When you’re not playing the grand host outside, be one with nature by indulging in the picturesque views from the outdoor spa, while enjoying a relaxing swim in the fully-tiled swimming pool or during your morning yoga session on the poolside deck.
Curl up in front of a gas log fire in the contemporary lounge with your favourite book, and given the lounge shares the private ground-floor layout with a magnificent master bedroom (with walk-in robe and ensuite featuring a soaker bath), it’s the ideal retreat for parents.
The needs of children has also been factored into the home’s intelligent design, providing them with their own living zone on the first floor complete with a large carpeted living area and four generous-sized bedrooms serviced by two deluxe Jack and Jill bathrooms.
Creating a new class of luxurious Park Orchards living in a prestigious cul de sac setting on the footsteps of Dirlton Reserve and moments from excellent schools, local shops, parks, buses and the Eastern Freeway, this cutting-edge lifestyle property also features a level lawn area, abundant storage, large laundry, solar panels, remote blinds, keyless entry, built-in Sonos sound system, video security cameras and a remote four-car garage with internal access via a mud room.

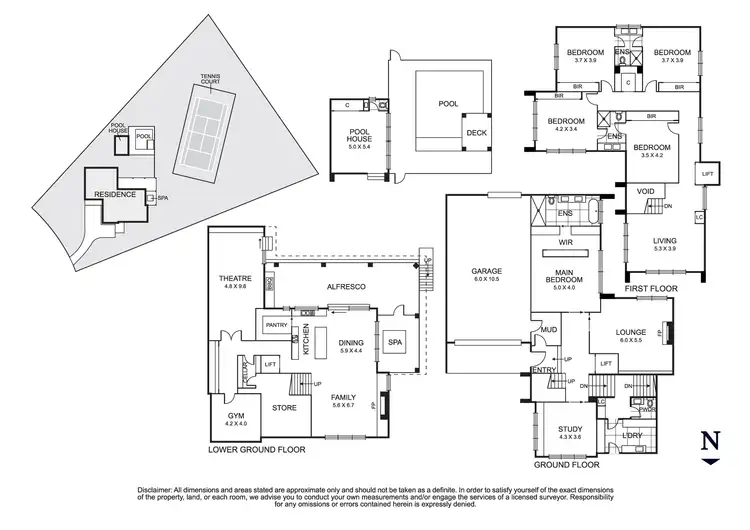
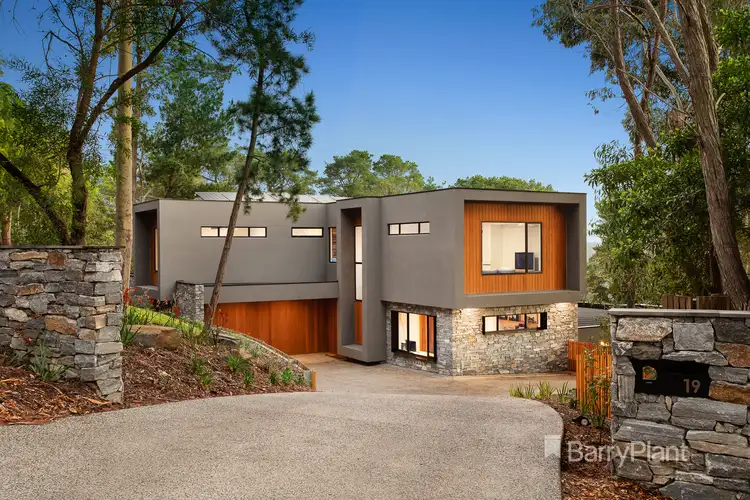
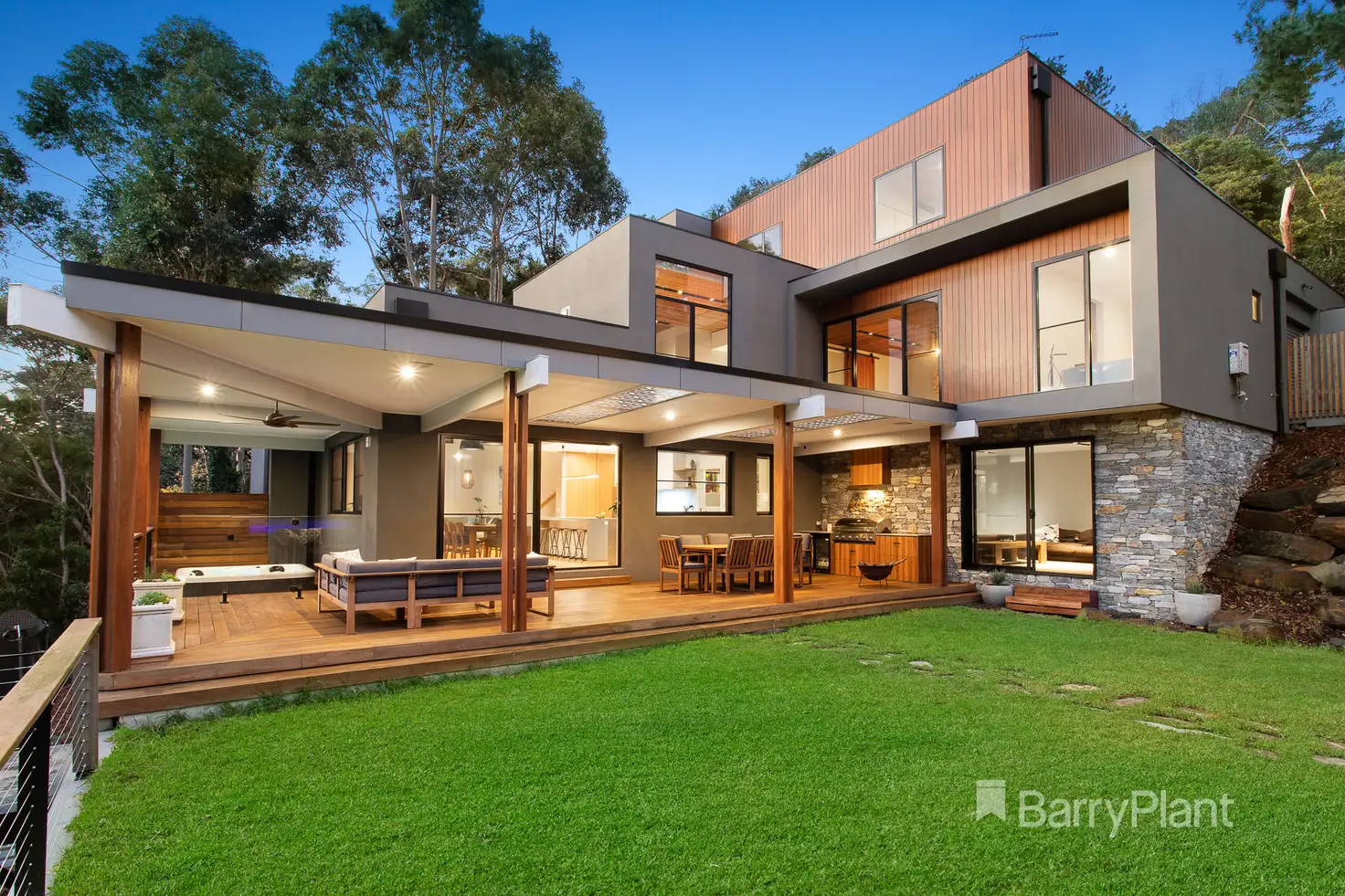


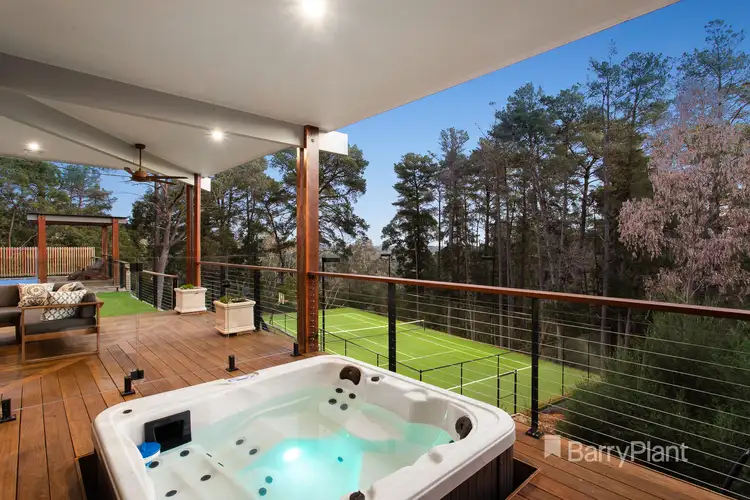
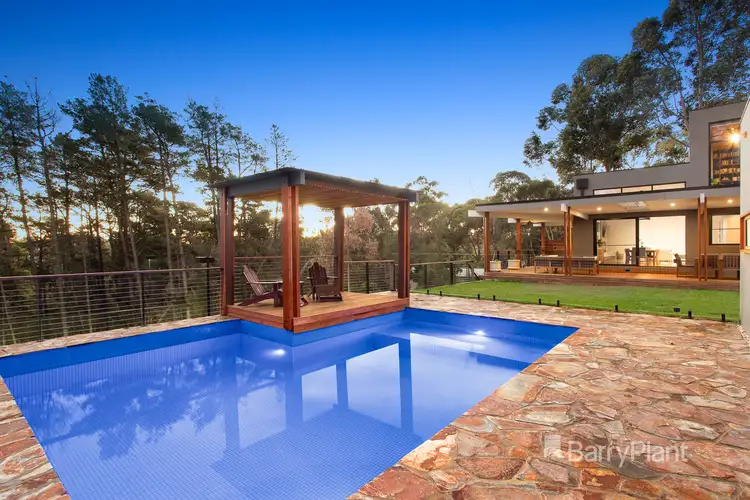
 View more
View more View more
View more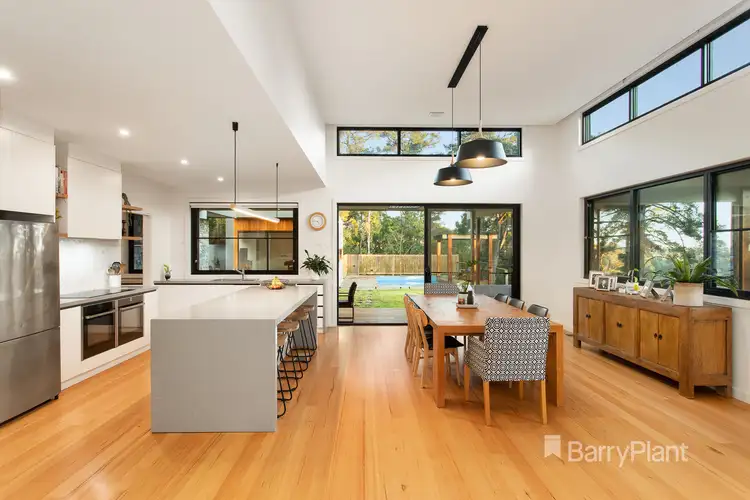 View more
View more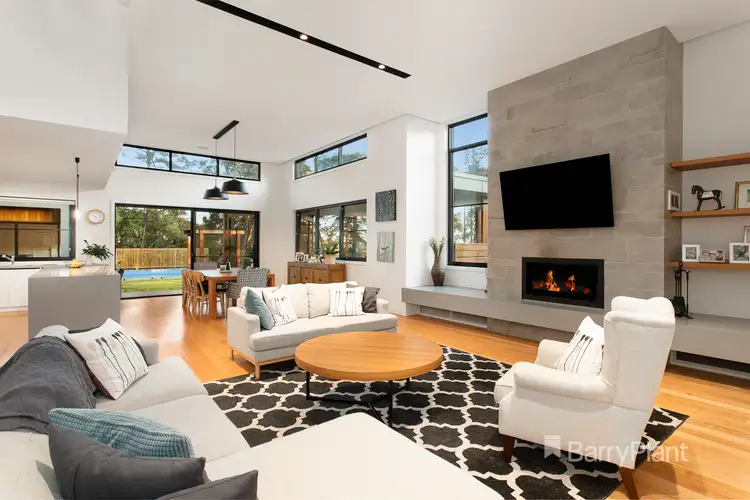 View more
View more
