What: A contemporary 4 bedroom, 2 bathroom home with a double garage and side access gates
Who: Seekers of premium family living or a quality investment opportunity, with an enviable parkside setting
Where: Perfectly placed for convenience, with transport links, schooling and shopping within easy reach, and endless greenspace directly opposite the home
Positioned to overlook a beautiful reserve and flooded with natural light, this north facing home offers an absolutely wonderful setting for peaceful living, with your 4 bedroom, 2 bathroom property recently updated to offer a spacious abode that's ready for you to move in and start living. The 728sqm block offers a sweeping garden that's ideal for the children to enjoy, with unrestricted side access, an inviting alfresco for entertaining and lush lawned gardens throughout. The modern and fresh interior starts with a formal lounge, with a study or activity space further along, and followed by your generous open plan family hub, with living, dining and kitchen. While all four bedrooms are designed for comfort, and both bathrooms updated for appeal. Surrounded by parkland and positioned for convenience, the train station is just moments away to offer straightforward travel to the CBD, with road and bus connections on hand to the neighbouring area. A choice of shopping centres sit in all directions, ensuring plenty of retail and dining opportunity, while nearby schooling and childcare facilities provide options for all ages. The large reserve that faces the home provides plenty of green space to explore, with play equipment, a small lake and native wildlife to discover, with the pristine coastline and beaches easily within reach for endless recreational enjoyment across all ages.
With an immediate street appeal, the lawned gardens and colourful beds offer a welcoming entry, with a sheltered verandah nestled before the home to provide a tranquil spot to sit and enjoy your parkland vista. A double garage provides parking for the vehicles, with dual side access gates allowing entry to the backyard, and storage of the boat or caravan. Upon entry within, a light and bright lounge awaits to the left, with timber effect flooring, feature wall panelling and a large window to the front, with an activity space or study to the right, while both benefit from the ducted reverse cycle air conditioning and downlighting that extends throughout the entire residence. The master suite is also placed to the front to make full use of the premium positioning, with newly installed carpet underfoot, a cooling ceiling fan and walk-in robe, with the ensuite equipped with a shower, vanity and WC.
Your open plan living, dining and kitchen follows on, with the considerable size allowing for the entire family to gather, with that same timber effect flooring, another ceiling fan and direct access to the alfresco and gardens. The kitchen has been updated and offers a freestanding stainless-steel oven, extensive cabinetry and storage, and a sweeping benchtop with the option for breakfast bar seating. Your three minor bedrooms and family bathroom are all placed within a peaceful and private passage to the right, with brand new carpet, ceiling fans and built-in robes to all. With the central bathroom offering a bath, shower and vanity, plus a separate WC, while the upgraded laundry is equipped with both overhead and under bench cabinetry, a timber benchtop and a full height linen closet.
Your sheltered alfresco extends along the rear of the residence, with paved flooring and a spacious design for both entertaining and relaxation, while the backyard wraps around the home, with access to the garage and those sought after side gates. A sizeable lawn provides plenty of space for play, with dedicated garden beds to the fence line and a large, powered shed for storage or workspace. Reticulation from the bore ensures an ease of upkeep, with the system newly replaced across the entire lawn and gardens for minimal maintenance, while a solar panel system assists with your energy saving needs.
And the reason why this property is your perfect fit? Because this modern and updated abode provides both layout and location that is sure to appeal to families, professionals and investors alike.
Disclaimer:
This information is provided for general information purposes only and is based on information provided by the Seller and may be subject to change. No warranty or representation is made as to its accuracy and interested parties should place no reliance on it and should make their own independent enquiries.
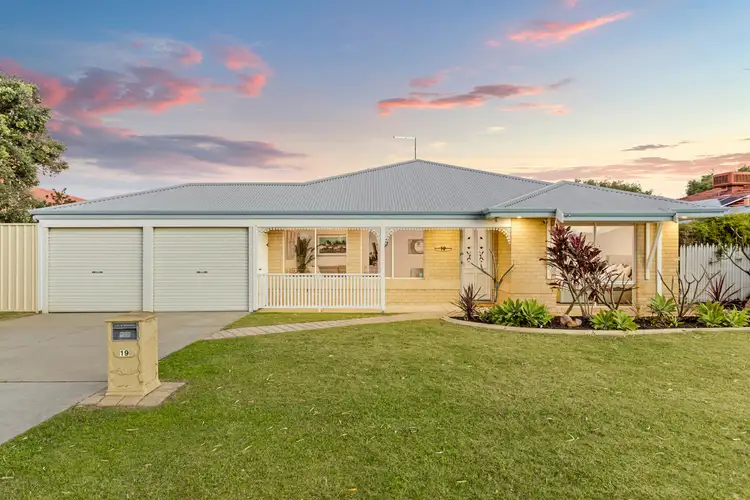

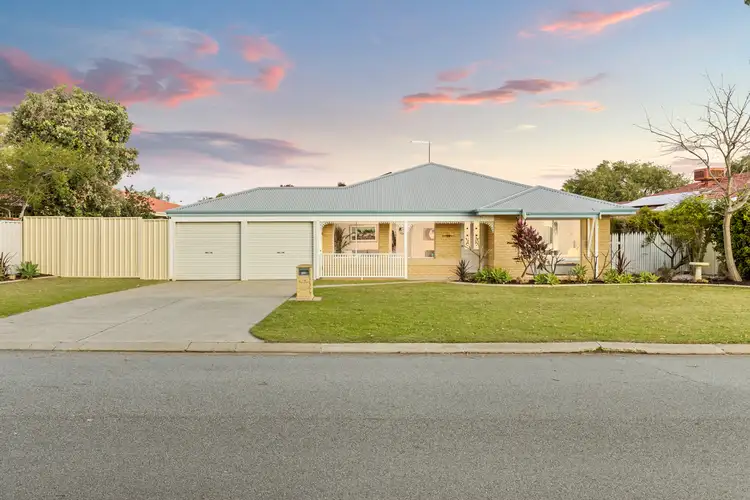
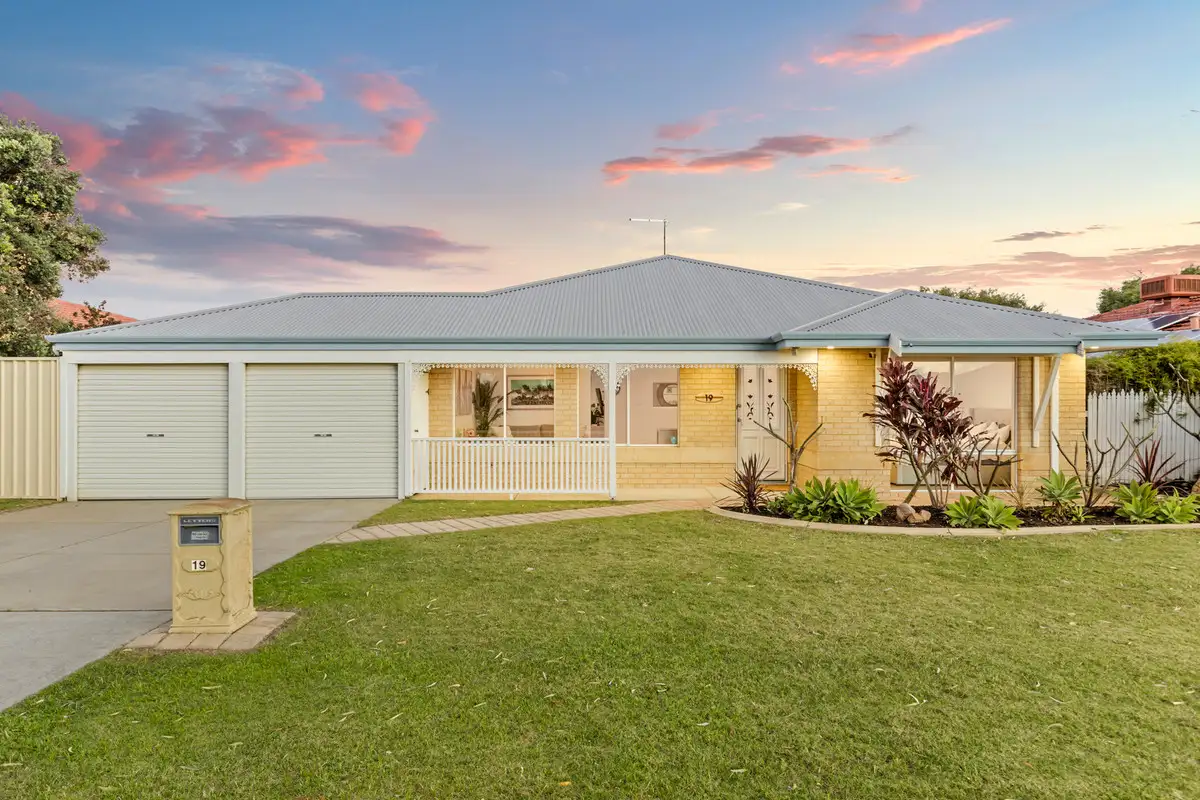




 View more
View more View more
View more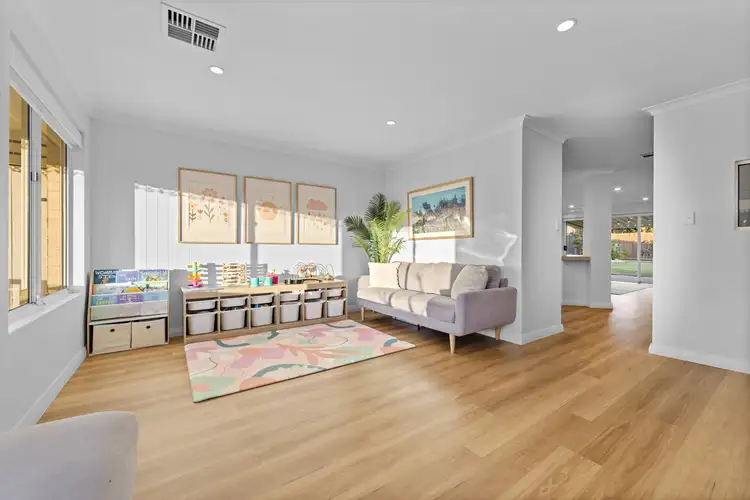 View more
View more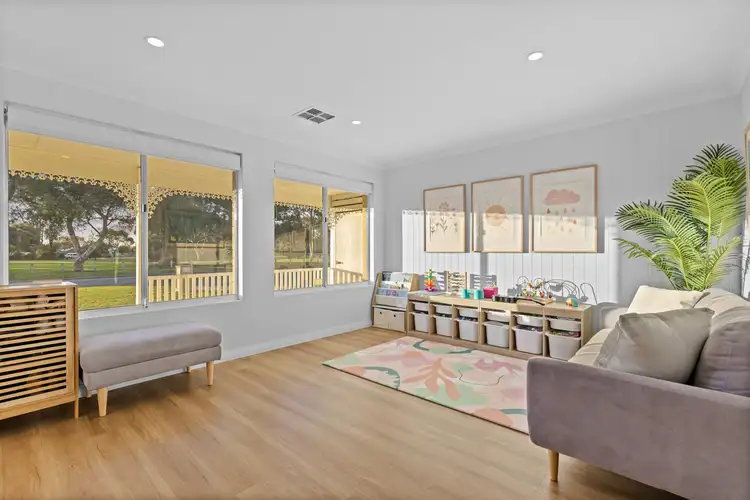 View more
View more
