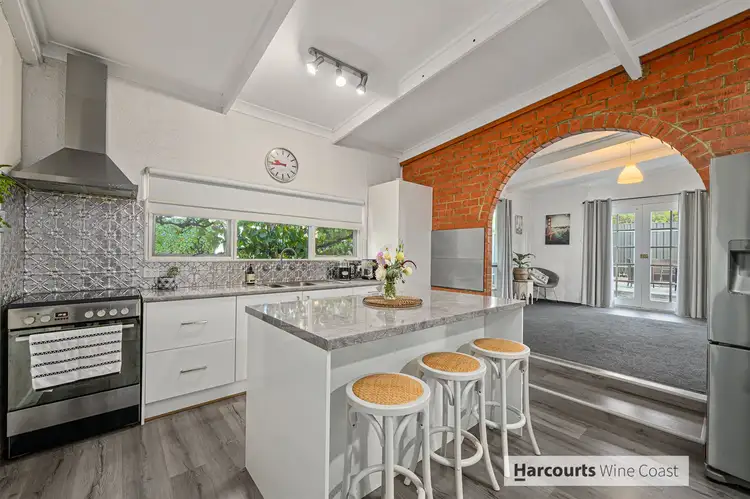Best Offer By 12pm Tuesday 22nd March 2022
Nestled amongst the olive trees is this Mediterranean inspired and beautifully presented family home. With freshly painted rendered walls, pressed metal splashbacks and features, well-appointed renovations, high ceilings, spacious rooms, arches, new carpet, and stunning outdoor entertaining area, you will be impressed. From some parts of the property, you even get glimpses of the coast.
Built in 1976 on a good-sized allotment of 697m², it also features double brick walls and a powered shed. This 4-bedroom, 1 bathroom property offers purchasers a family coastal getaway or a beachside investment.
From the first step into the front lounge, you will be amazed at the meticulous planning and detail the owners have undertaken to make this Greek inspired design very contemporary.
The front lounge features new carpet, high ceilings and a stunning fireplace for warm & snugly winter nights.
The second living area includes French doors leading to the front paved space, perfect for enjoying a cup of tea and mother nature in the morning.
Down a few steps and you can find the hub of the home. This space has been cleverly designed and beautifully appointed with a new kitchen, dining area and butler's pantry/laundry. The skylight lets the light pour over the many special family times you will enjoy in this space. Featuring modern appliances, new easy-care flooring, pressed metal splashback and ample bench & cupboard space, there's plenty of room for the chefs of the family to cook up a storm. A cosy wood combustion fire and split system A/C unit means temperature control all year round.
The bedrooms are situated on the west and north side of the home. With new doors, carpet, fans, 2 with built-in robes and thick walls, you will sleep in comfort and peace.
The bathroom has also been recently and stylishly renovated including a new toilet and twin vanity bowls.
The north facing, outdoor entertaining area is also well furbished and a great place to put your feet up, relax and have a glass of local wine. With stylish wood decking, a pressed metal feature wall, automatic blinds for climate control and views of the olive trees, you will really get that country feel and maybe get a visit over the fence from the neighbouring horse.
To add to this, there are also 18 Solar panels with 6.6kW of power so no more stressing over the energy bills.
The septic tank gives you more garden options with recycled water soaking the ground.
A large, powered shed in the backyard means even more storage.
With only a short drive to one of South Australia's best drive on beaches, the city-bound Main South Road, McLaren Vale wineries, the landmark Victory Hotel and the fruits of the Fleurieu Peninsula, you will enjoy a coastal lifestyle and be living the dream. The home is also in the zone for the brand-new Aldinga Payinthi College with bus pick up just around the corner.
Please contact Shona Smart for more information.
Popular Features:
- Mediterranean design, built in 1976 on 697m²
- Freshly painted rendered walls
- The front lounge features new carpet, high ceilings and a stunning fireplace for warm & snugly winter nights.
- The second living area includes French doors leading to the front paved space
- Cleverly designed new kitchen, dining area and butler's pantry/laundry with a skylight
- The kitchen features modern appliances, new easy-care flooring, pressed metal splashback and ample bench & cupboard space
- Cosey wood combustion fire and split system A/C unit
- Bedrooms include new doors, carpet, fans, 2 with built-in robes
- Renovated bathroom featuring twin vanity bowls and new toilet
- North facing, outdoor entertaining area with stylish wood decking, a pressed metal feature wall, automatic blinds for climate control and views of the olive trees
- 18 Solar panels with 6.6kW of power
- Septic tank gives you more garden options with recycled water soaking the ground.
- Large, powered shed in the backyard
- NBN Connected








 View more
View more View more
View more View more
View more View more
View more
