Extremely rare to market is this amazing opportunity to secure one of the most sought-after locations & land sizes in the highly exclusive Waterford County Chisholm combined with your dream family home. This great location is home to the desired schooling, St Bede's Catholic College & St Aloysius Catholic Primary School, which you must be in zoning to even apply to attend. You are also only meters walk from the approved shopping village, acres of parkland & walking trails, delicious cafes & minutes to the NEW Maitland Hospital & 25mins to Newcastle CBD.
Arriving to your beautifully designed McDonald Jones Home you are greeted with a wide frontage, fully landscaped grounds, attractive façade & concreted side access leading you to an amazing size yard & plenty of rear shedding for all the caravans, boats or trailers. This leads you inside the oversized front patio where you can enjoy some of the most breathtaking views across the valley & estate. Stepping inside you will be delighted to find soaring 9ft ceilings, plantation shutters, LED lighting, timber floors, ducted A/C, ornate cornice work & a wide main foyer with a large home office or possible 5th bedroom. This leads you out to a huge open plan living, dining & kitchen all overlooking the outdoor entertaining & great size yard. Your kitchen is perfect for all the family showcasing 40mm stone benchtops, modern appliances, 900mm gas cooktop & oven, breakfast bar, walk-in pantry & so much more. Adjacent to your open plan living is a home theatre room ready for those cozy movie nights with all the family. Located in a separate wing from the living is your kids retreat with 3rd living space, 3 king-size bedrooms with built-in robes & ceiling fans, these rooms sharing a luxury main bathroom. In addition to this and located at the front of the home is a large master retreat with sitting area, great view, walk in robe & private ensuite with double basin & stone benchtops. To add to the huge list of luxury inclusions there is also a large 6kw solar system on the roof to help cover all those bills.
Connecting your indoor/outdoor living is a spacious alfresco area with timber decking, perfect for year-round entertainment no matter what the weather. Here you can relax as you overlook the amazing size yard on offer, all fully landscaped & fenced ready for the kids & pets to play and have hours of fun. There is even wide side access to a rear 13m x 6m carport & garage with extra high doors & roof for caravans, car hoists or whatever you may desire.
These amazing family homes very rarely hit the market especially offering you the space you have always dreamed of right in the heart of town. This wonderful property can only go to one lucky buyer so don't miss out and contact Nick Clarke from PRD today for your next inspection.
Whilst all care has been taken preparing this advertisement and the information contained herein has been obtained from sources, we believe to be reliable, PRDnationwide Hunter Valley does not warrant, represent or guarantee the accuracy, adequacy, or completeness of the information. PRDnationwide Hunter Valley accepts no liability for any loss or damage (whether caused by negligence or not) resulting from reliance on this information, and potential purchasers should make their own investigations before purchasing.
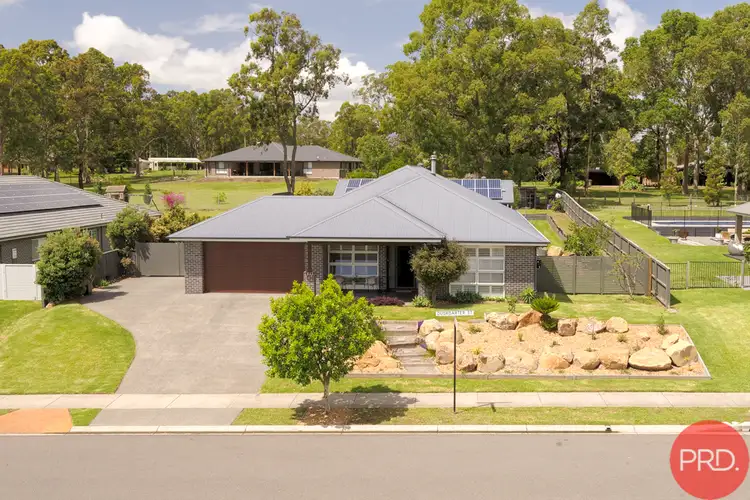
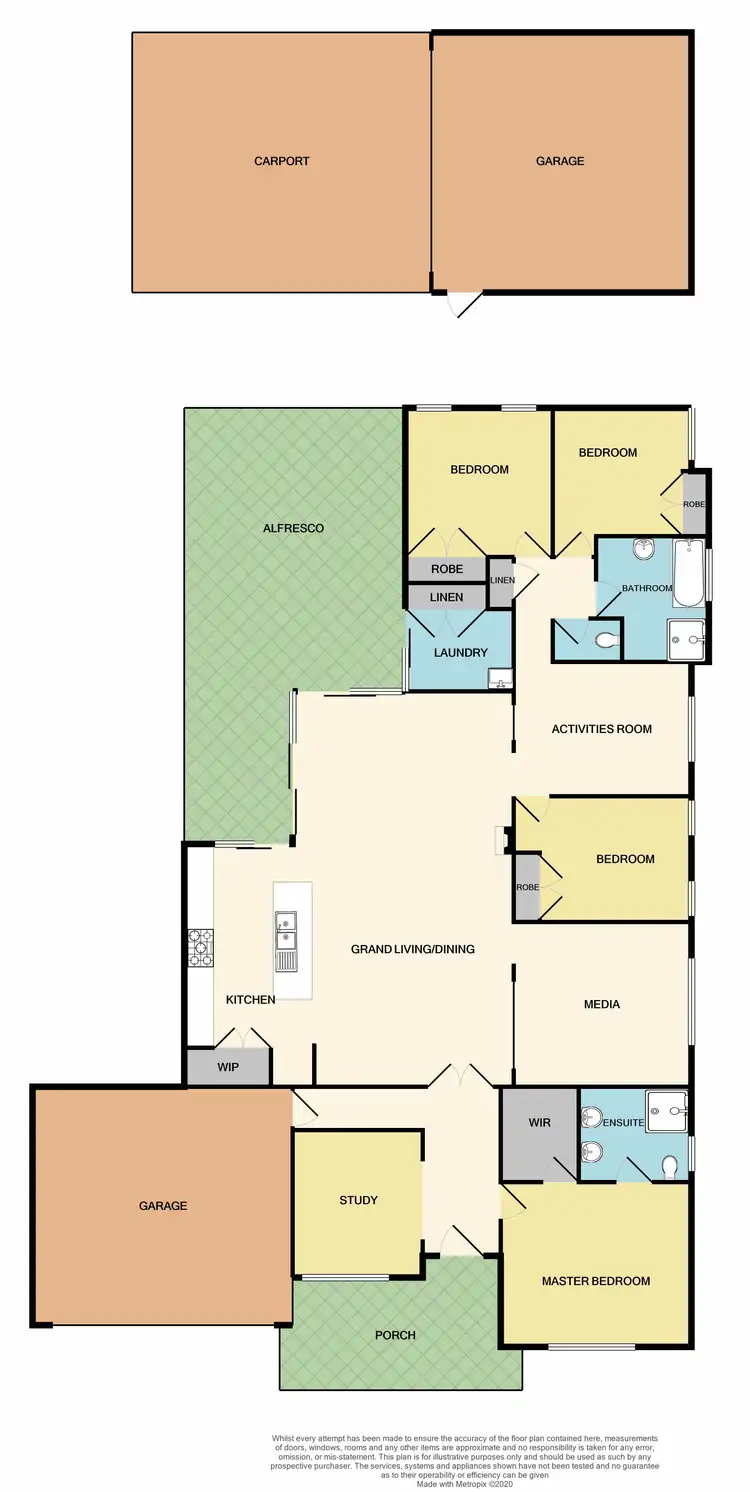
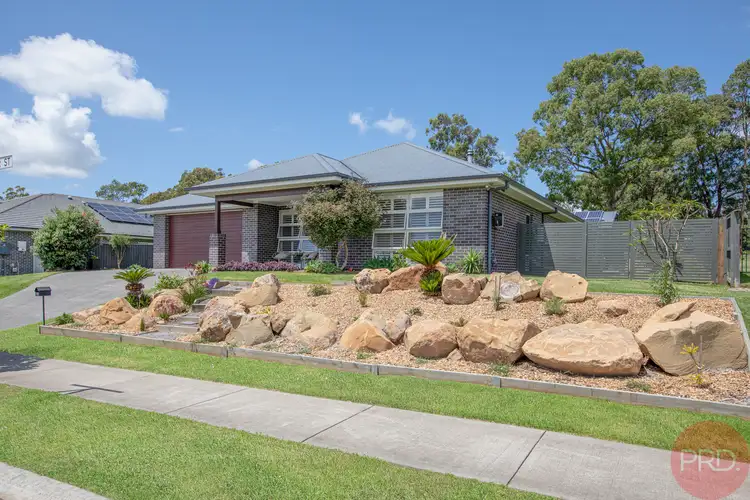
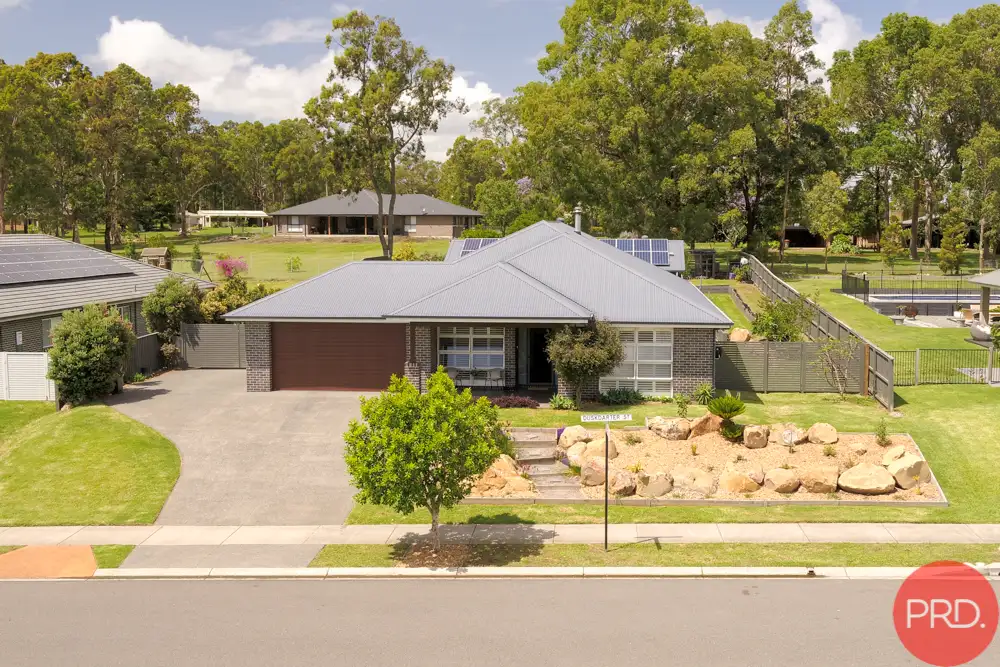


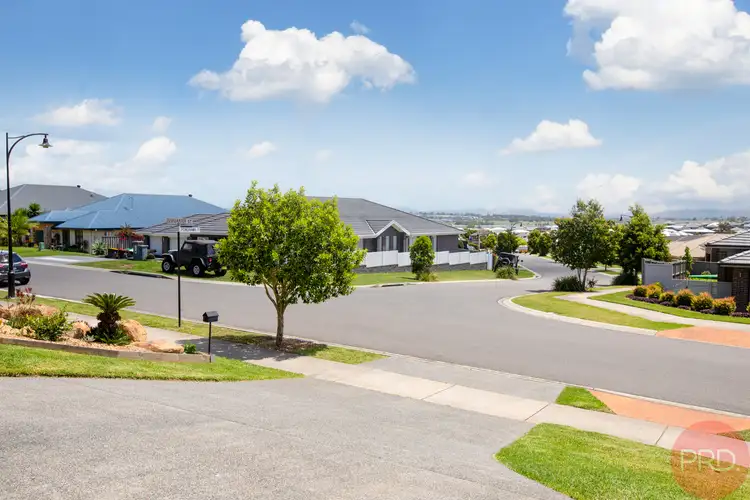
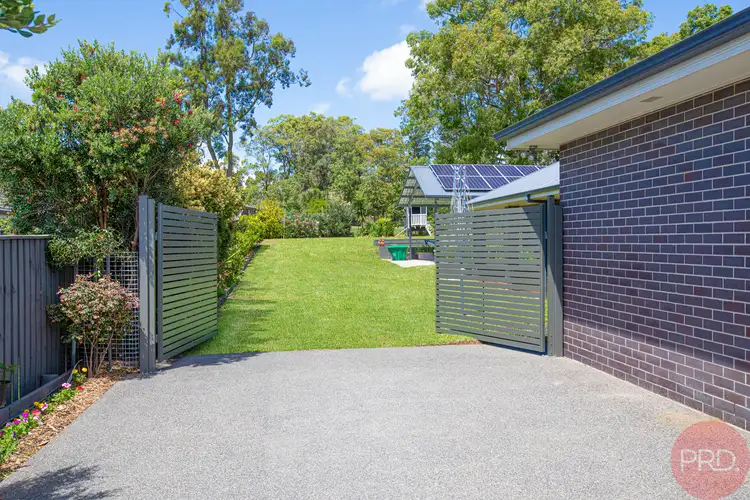
 View more
View more View more
View more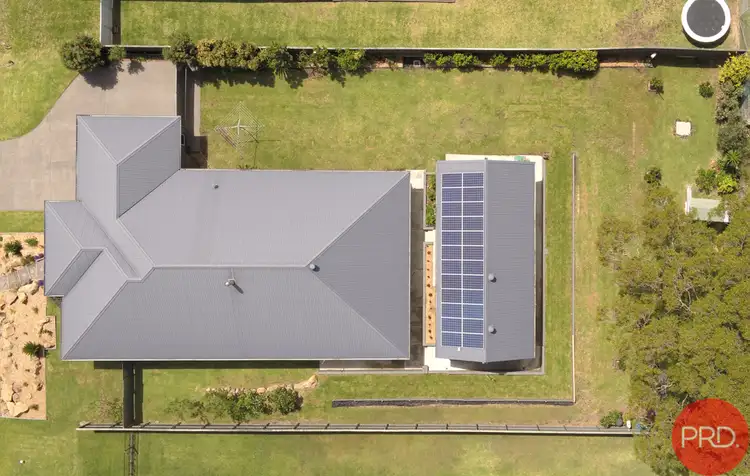 View more
View more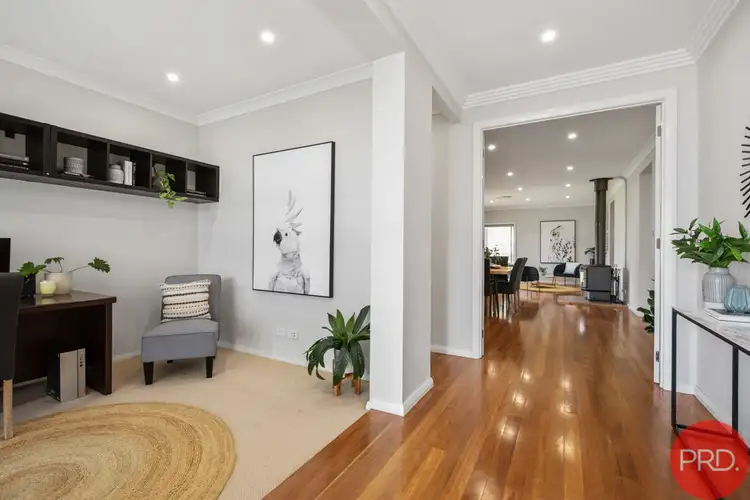 View more
View more
