Price Undisclosed
3 Bed • 1 Bath • 4 Car • 458m²
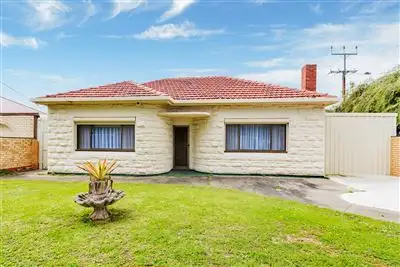
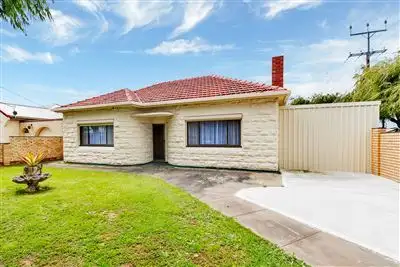
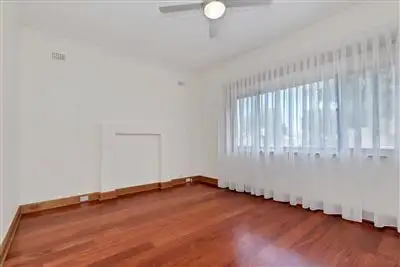
+18
Sold



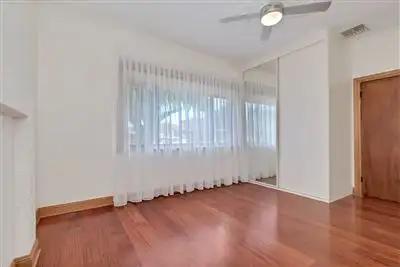
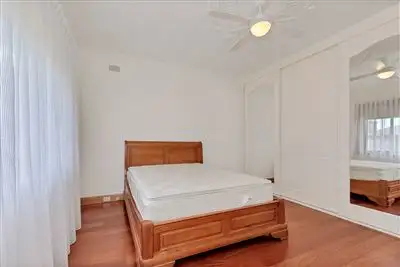
+16
Sold
19 Duthie Street, Ferryden Park SA 5010
Copy address
Price Undisclosed
- 3Bed
- 1Bath
- 4 Car
- 458m²
House Sold on Mon 24 Oct, 2016
What's around Duthie Street
House description
“Sold at In Room Auction!”
Property features
Other features
Property Type: House House style: Conventional Garaging / carparking: Double lock-up Construction: Brick Roof: Tile and Iron Insulation: Ceiling Walls / Interior: Brick Flooring: Timber Window coverings: Drapes, Curtains, Blinds, Other (roller shutters) Electrical: TV aerial, Phone extensions, Rewired Property Features: Smoke alarms Chattels remaining: Blinds, Drapes, Fixed floor coverings, Light fittings, Stove, TV aerial, Curtains Kitchen: New, Separate, Separate cooktop, Separate oven, Rangehood, Extractor fan, Breakfast bar, Gas reticulated and Finished in (Granite, Lacquer) Living area: Open plan Main bedroom: King, Built-in-robe and Ceiling fans Bedroom 2: Double and Built-in / wardrobe Bedroom 3: Double and Built-in / wardrobe Additional rooms: Office / study Main bathroom: Separate shower, Exhaust fan, Heater Laundry: Separate Views: Urban Aspect: West Outdoor living: Entertainment area (Uncovered, Concrete), Garden, BBQ area, Verandah Grounds: Backyard access, Tidy Garden: Garden shed Sewerage: Mains Locality: Close to shops, Close to schools, Close to transportBuilding details
Area: 165m²
Land details
Area: 458m²
What's around Duthie Street
 View more
View more View more
View more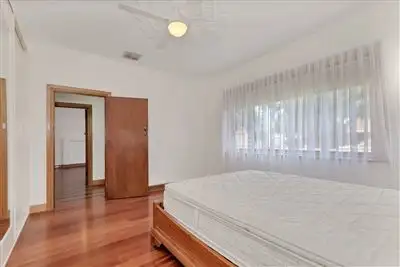 View more
View more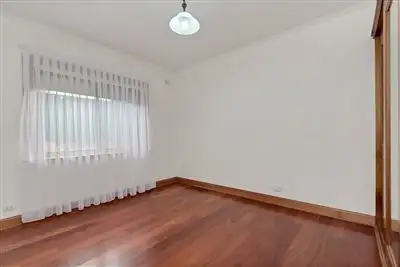 View more
View moreContact the real estate agent

Greg Bolto
Harcourts Property People
0Not yet rated
Send an enquiry
This property has been sold
But you can still contact the agent19 Duthie Street, Ferryden Park SA 5010
Nearby schools in and around Ferryden Park, SA
Top reviews by locals of Ferryden Park, SA 5010
Discover what it's like to live in Ferryden Park before you inspect or move.
Discussions in Ferryden Park, SA
Wondering what the latest hot topics are in Ferryden Park, South Australia?
Similar Houses for sale in Ferryden Park, SA 5010
Properties for sale in nearby suburbs
Report Listing
