Price Undisclosed
4 Bed • 2 Bath • 2 Car • 355m²
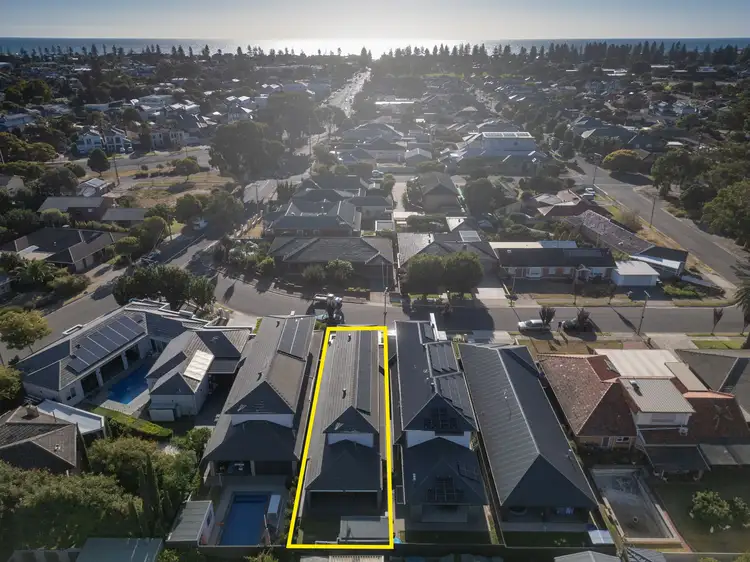
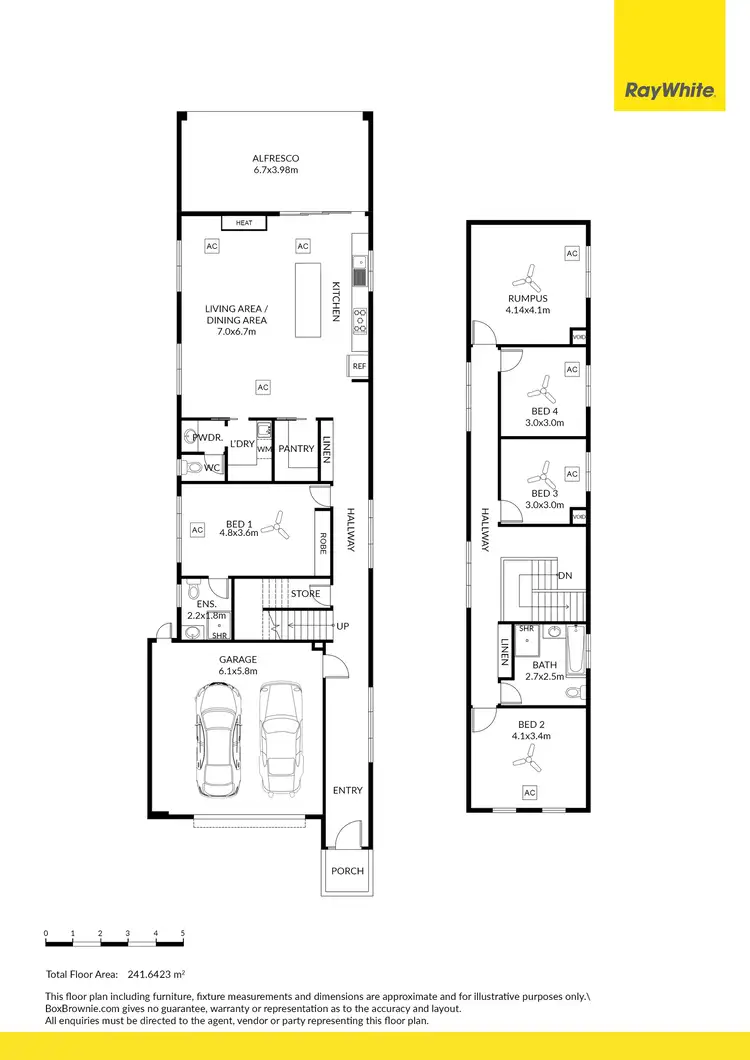
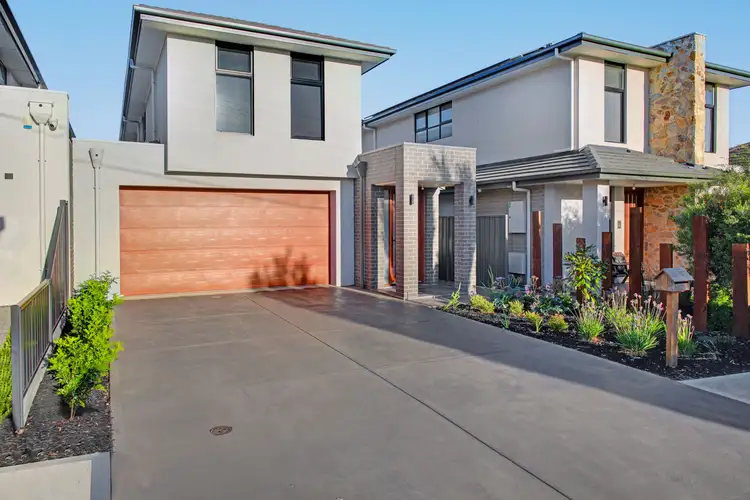
+22
Sold
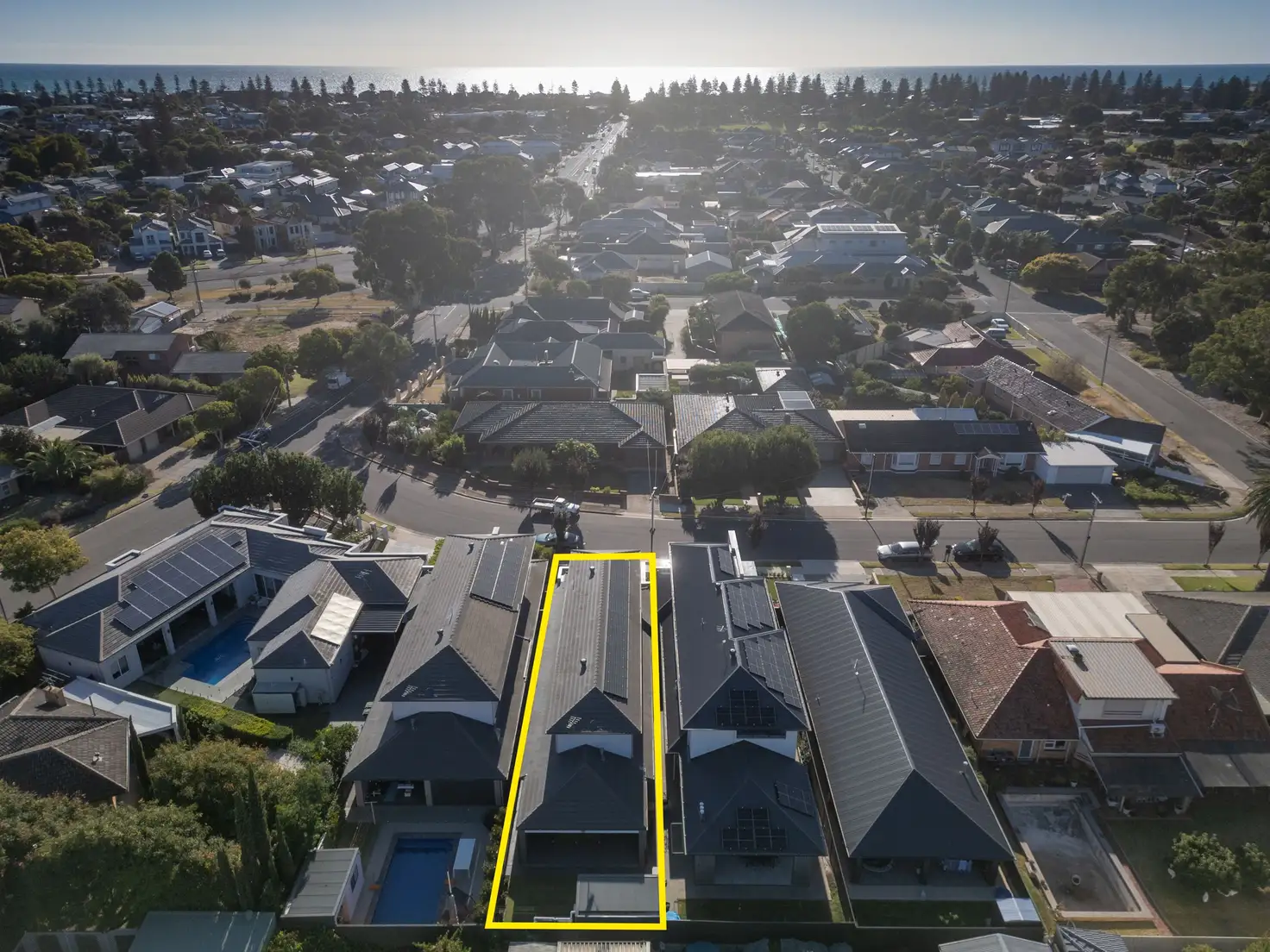


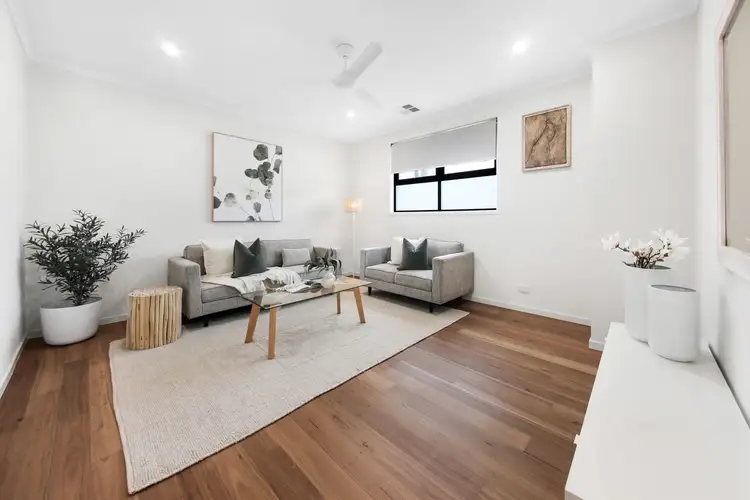
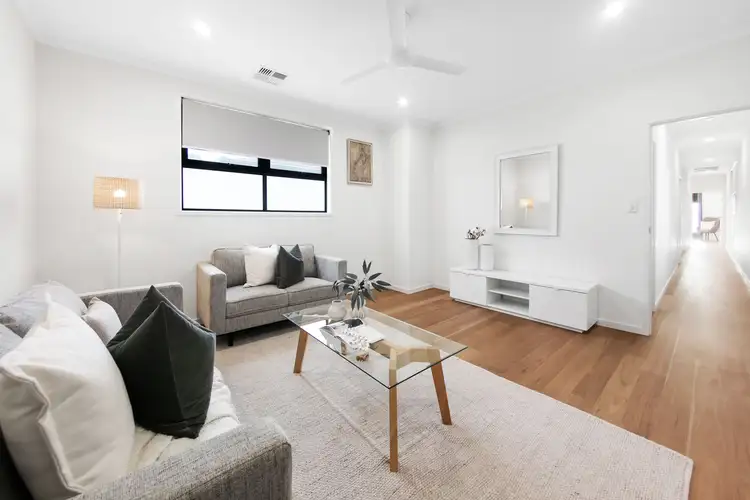
+20
Sold
19 East Parkway, Fulham SA 5024
Copy address
Price Undisclosed
- 4Bed
- 2Bath
- 2 Car
- 355m²
House Sold on Tue 25 Feb, 2025
What's around East Parkway
House description
“"Stylish Executive Residence Situated On the Border of Henley Beach"”
Land details
Area: 355m²
Property video
Can't inspect the property in person? See what's inside in the video tour.
Interactive media & resources
What's around East Parkway
 View more
View more View more
View more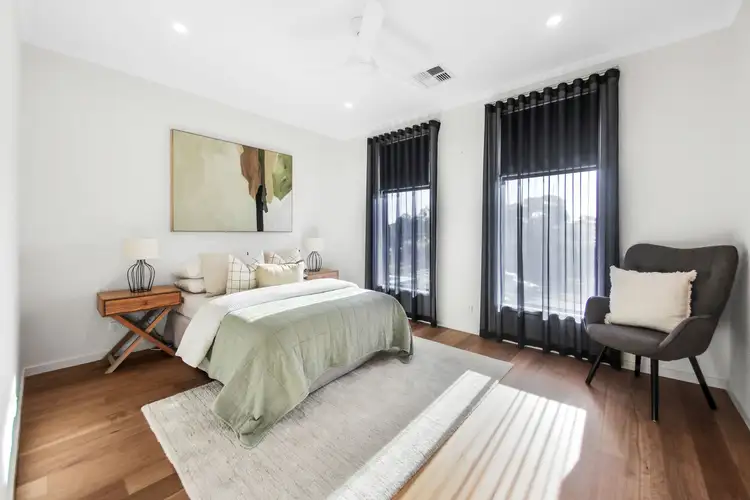 View more
View more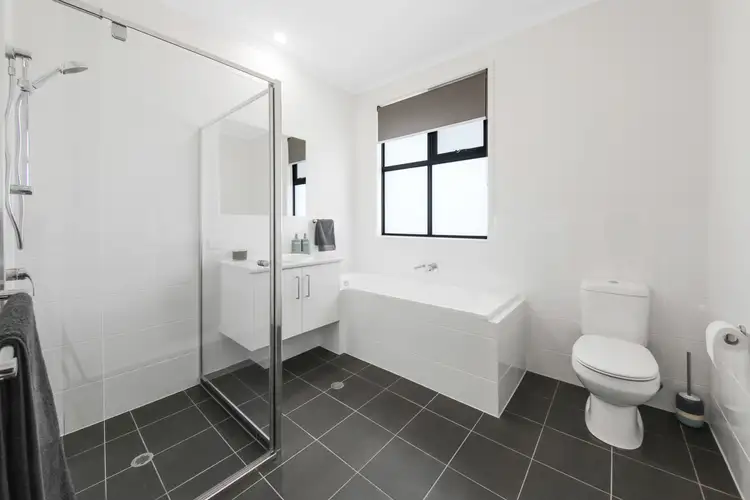 View more
View moreContact the real estate agent

Anthony Fahey
Ray White Henley Beach
0Not yet rated
Send an enquiry
This property has been sold
But you can still contact the agent19 East Parkway, Fulham SA 5024
Nearby schools in and around Fulham, SA
Top reviews by locals of Fulham, SA 5024
Discover what it's like to live in Fulham before you inspect or move.
Discussions in Fulham, SA
Wondering what the latest hot topics are in Fulham, South Australia?
Similar Houses for sale in Fulham, SA 5024
Properties for sale in nearby suburbs
Report Listing
