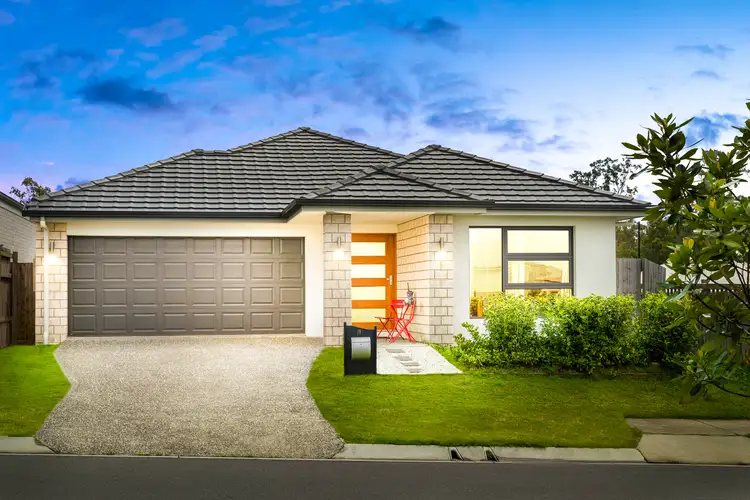“ALL PROPERTIES GROUP & CHRIS GILMOUR SOLD...”
SOLD BY CHRIS GILMOUR 0438 632 459...
This desirable home set on a neat 350m2 block is nestled amongst other quality homes in a tranquil street within a new estate in Flagstone and is surrounded by delightful parklands and walking trails.
A stylish, bright and airy kitchen presents beautifully and showcases a lovely stone breakfast bar, high end Technika stainless steel appliances including an impressive 900mm gas cooktop and oven, a sleek canopy rangehood, dishwasher and an abundance of cupboard space for your convenience. A huge walk-in pantry showcases a plethora of additional storage space for all your culinary needs and essentials. The ceiling is adorned by elegant designer pendant lighting for that added touch of luxury.
The open plan living and dining areas encase the kitchen space and offer spacious living in an air conditioned environment for your comfort all year round and seamlessly flow into the covered patio outside. Proudly entertain your guests in this lovely alfresco space which overlooks a low maintenance and grassed yard that is fully fenced with the bonus of side access for your convenience.
Back inside, a separate formal lounge room is on offer as an alternative living space or media room. This lovely residence also boasts 4 spacious bedrooms with the master suite offering a walk-in robe and a contemporary ensuite featuring a soothing neutral colour palette, practical dual vanities, sleek designer fixtures and fittings and stunning floor and wall tiling throughout. The main bathroom services the other bedrooms and is equally as impressive in style and function. A double garage completes the picture to this lovely residence.
Encased by a plethora of beautiful parks with a number of popular schools and shops within close proximity, you will truly feel at home amongst these tranquil surrounds and this quality build which is available for you to inspect now.
Notable Features and Inclusions
- Built in 2019 by Coral Homes
- 4 bedrooms, all built in
- Master boasts aircon, WIR and ensuite
- Aircon Open plan living, kitchen and dining area
- Formal lounge/media room
- Kitchen boasts:
- 900mm high end Technika gas cooktop and oven
- Stone breakfast bar and double sink
- Canopy rangehood, dishwasher and huge walk-in pantry
- Bathtub and designer tap wear in main bathroom
- Spacious internal laundry
- Ceiling fans throughout home
- Stunning tiling throughout living areas
- Recessed lighting
- 6.6 kw Solar
- NBN (FTTP) – Fibre to the Premises
- Covered alfresco area with ceiling fan
- Double lock up garage
- 350m2 low maintenance block, fully fenced
- Currently rented at $470 p/week until Dec 2022
- Logan Council rates - $950 per/quarter includes water
- Close to schools, parklands, shops in a lovely newer estate
Disclaimer:
All information provided has been obtained from sources we believe to be accurate, however, we cannot guarantee the information is accurate and we accept no liability for any errors or omissions (including but not limited to a property's land size, floor plans and size, building age and condition) Interested parties should make their own enquiries and obtain their own legal advice.

Air Conditioning

Built-in Robes

Ensuites: 1

Living Areas: 2

Toilets: 2
Air Con - Split System, Ceiling Fans, Close to Schools, Close to Shops, Close to Transport









 View more
View more View more
View more View more
View more View more
View more

