$1,470,000
6 Bed • 3 Bath • 8 Car • 2001m²
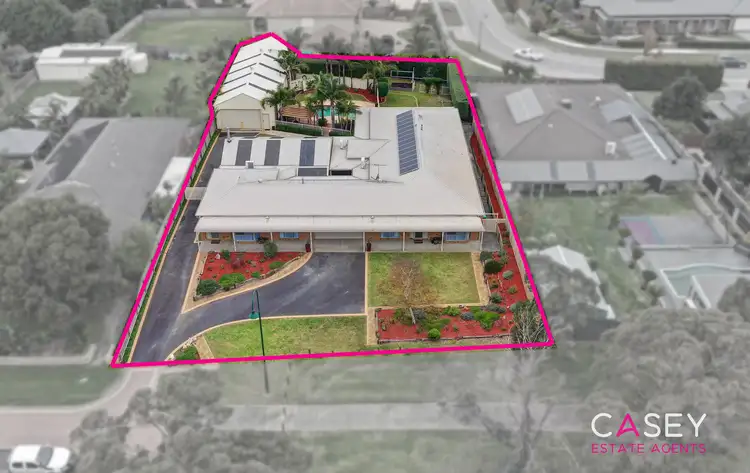
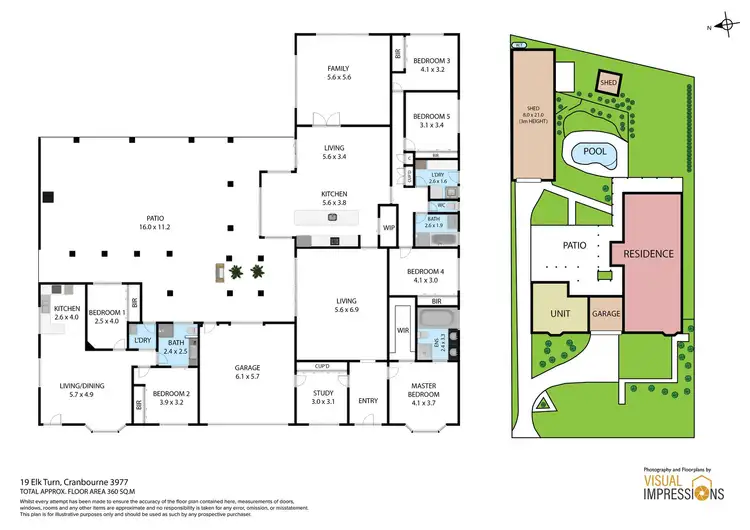

+18
Sold
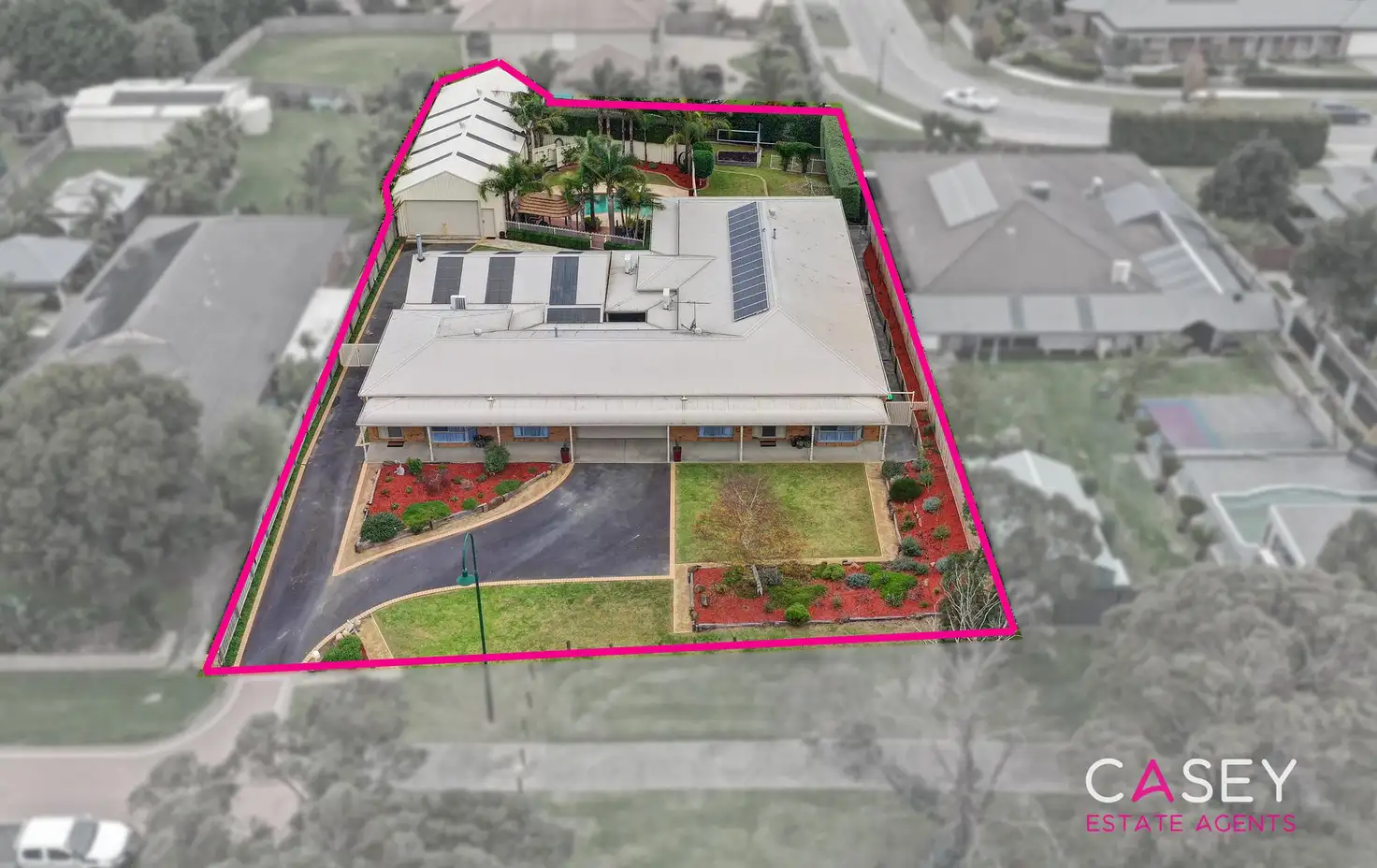


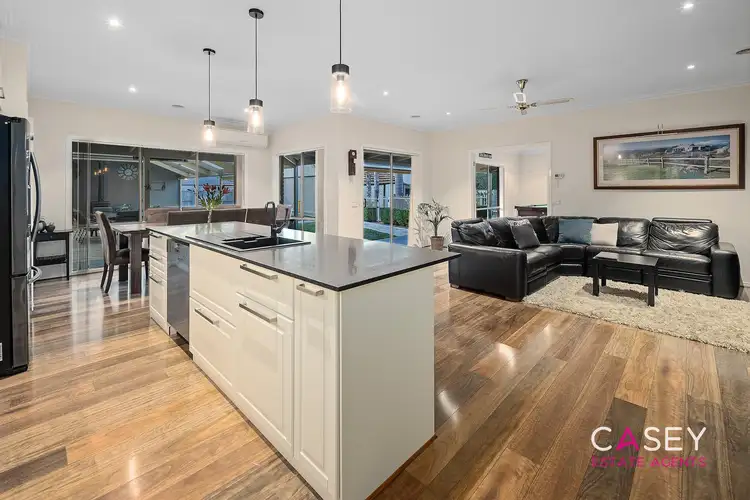
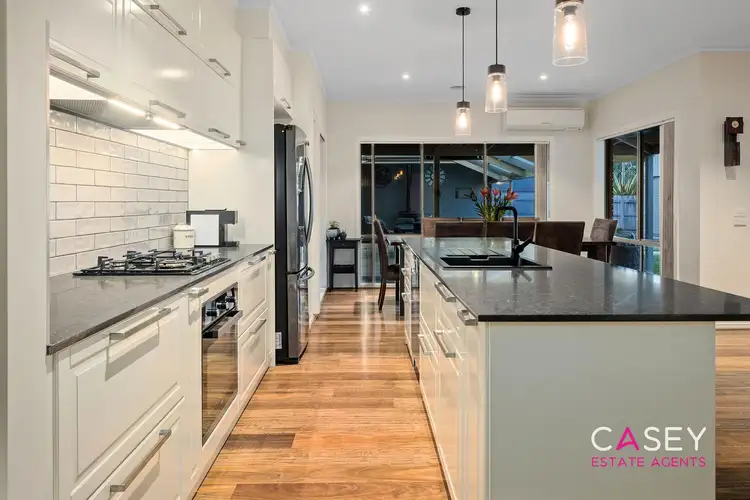
+16
Sold
19 Elk Turn, Cranbourne VIC 3977
Copy address
$1,470,000
- 6Bed
- 3Bath
- 8 Car
- 2001m²
House Sold on Mon 27 Jun, 2022
What's around Elk Turn
House description
“SOLD FOR RECORD PRICE BROOKLAND GREENS ESTATE!!!”
Property features
Other features
0Municipality
City of CaseyLand details
Area: 2001m²
Interactive media & resources
What's around Elk Turn
 View more
View more View more
View more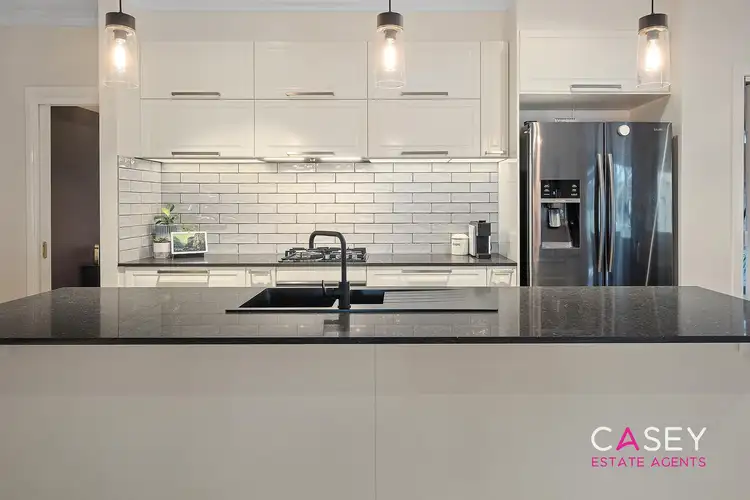 View more
View more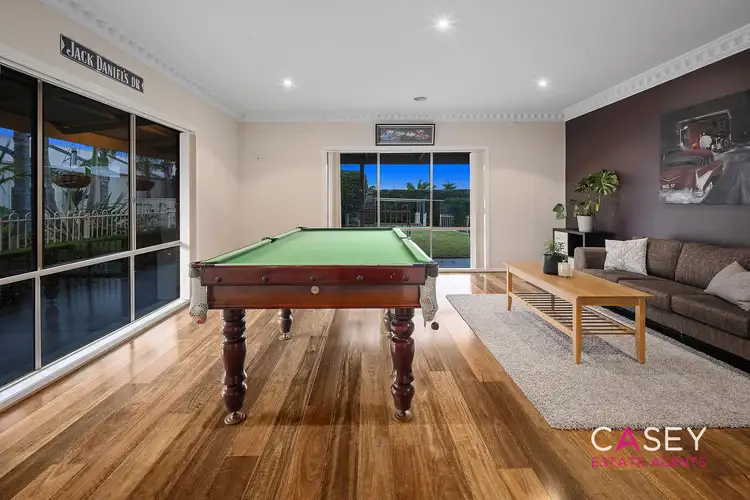 View more
View moreContact the real estate agent

Vas Selvaraj
Casey Estate Agents
0Not yet rated
Send an enquiry
This property has been sold
But you can still contact the agent19 Elk Turn, Cranbourne VIC 3977
Nearby schools in and around Cranbourne, VIC
Top reviews by locals of Cranbourne, VIC 3977
Discover what it's like to live in Cranbourne before you inspect or move.
Discussions in Cranbourne, VIC
Wondering what the latest hot topics are in Cranbourne, Victoria?
Similar Houses for sale in Cranbourne, VIC 3977
Properties for sale in nearby suburbs
Report Listing
