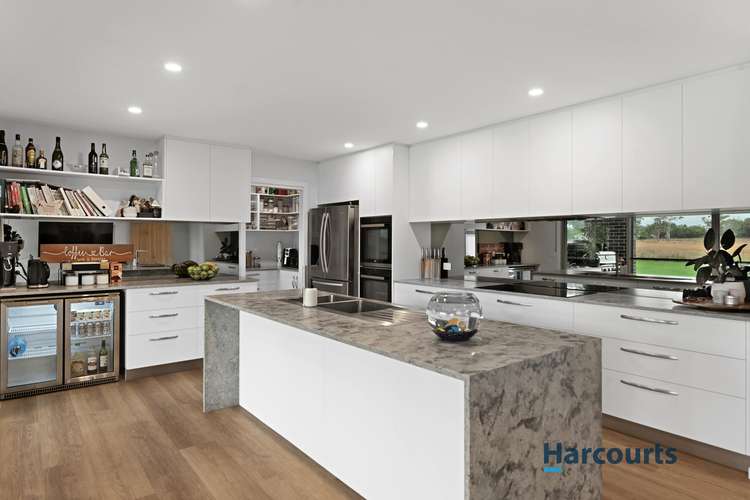$995,000 - $1,095,000
4 Bed • 2 Bath • 6 Car • 4960m²
New








19 Elphin Drive, Squeaking Point TAS 7307
$995,000 - $1,095,000
- 4Bed
- 2Bath
- 6 Car
- 4960m²
House for sale
Home loan calculator
The monthly estimated repayment is calculated based on:
Listed display price: the price that the agent(s) want displayed on their listed property. If a range, the lowest value will be ultised
Suburb median listed price: the middle value of listed prices for all listings currently for sale in that same suburb
National median listed price: the middle value of listed prices for all listings currently for sale nationally
Note: The median price is just a guide and may not reflect the value of this property.
What's around Elphin Drive
House description
“Modern Luxury Living in Prime Location”
This stunning property, constructed in 2019, epitomizes modern elegance and luxury. Boasting a sleek design and meticulous attention to detail, this home offers a lifestyle of comfort and sophistication. Nestled in a prime location, this residence presents an exquisite blend of contemporary architecture and practical functionality.
• Bedrooms: 3, each adorned with built-in wardrobes offering both space and organization
• Master Suite: Indulge in luxury within the master suite, a private retreat boasting a generously sized walk-in robe for all your wardrobe needs. The ensuite is a spa-like haven, featuring a double shower and double vanity, crafted for opulence and comfort.
• Additional Bathrooms: The main bathroom is a sanctuary of relaxation, showcasing a standalone bath for unwinding after a long day and a large walk-in shower for convenience and style.
• Living Spaces: An open-plan design seamlessly integrates the living and dining areas, creating a spacious and welcoming atmosphere. Additionally, a second living space adds versatility and functionality, perfect for a media room, study, or play area.
• Kitchen: The heart of this home, the kitchen, is a chef's dream. Adorned with exquisite stone benchtops, it boasts not one, but two ovens for culinary convenience. The 5-burner cooktop, rangehood, and a suite of top-of-the-line appliances elevate the cooking experience. Completing this culinary masterpiece is a bar fridge and an expansive butler's pantry, ensuring storage space is never a concern.
• Outdoor Entertainment: Step into the outdoor entertainment area, where gatherings become memorable occasions. The undercover space features an outdoor kitchen with stone benchtops and a built-in BBQ, ideal for hosting and enjoying the outdoors.
• Garage: A double garage with internal access ensures ease and security for vehicles, providing added convenience.
• Exterior: The property is fully fenced, ensuring privacy and safety for all residents.
• Additional Features: A remarkable 10x10 3-bay shed, thoughtfully designed with a center door of ample height to accommodate caravans, boats, or any additional storage needs. The comprehensive security system offers peace of mind and added security for the property.
This residence epitomizes the finest in contemporary living, crafted to offer a lifestyle of luxury, comfort, and practicality. From the opulent master suite to the entertainment-ready outdoor space and the practicality of a spacious garage and shed, every element of this property is designed to elevate your living experience.
Arrange a viewing today to witness firsthand the elegance and functionality this property has to offer!
Disclaimer:
While Harcourts Ulverstone & Penguin has taken every care to verify the accuracy of the details in this advertisement, we cannot guarantee its correctness. Prospective buyers need to take such action as is necessary, to satisfy themselves of any pertinent matters.
Property features
Ensuites: 1
Toilets: 2
Building details
Land details
What's around Elphin Drive
Inspection times
 View more
View more View more
View more View more
View more View more
View more