$870,000
4 Bed • 2 Bath • 2 Car • 3273m²
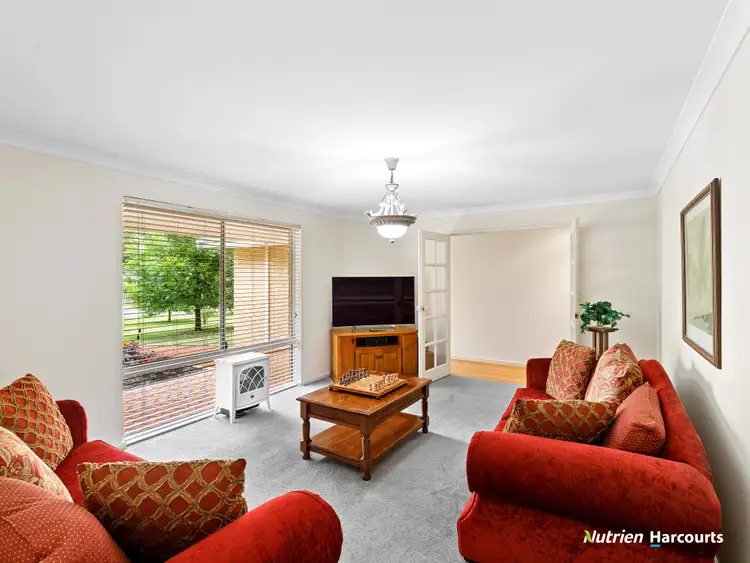
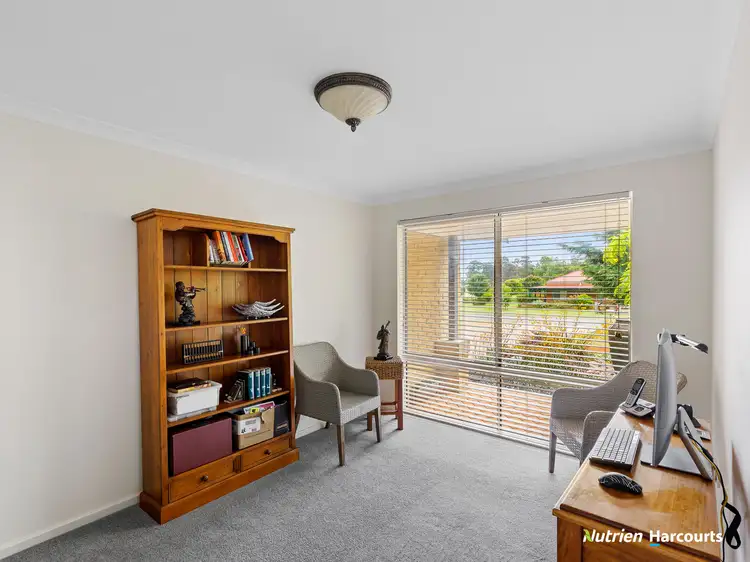
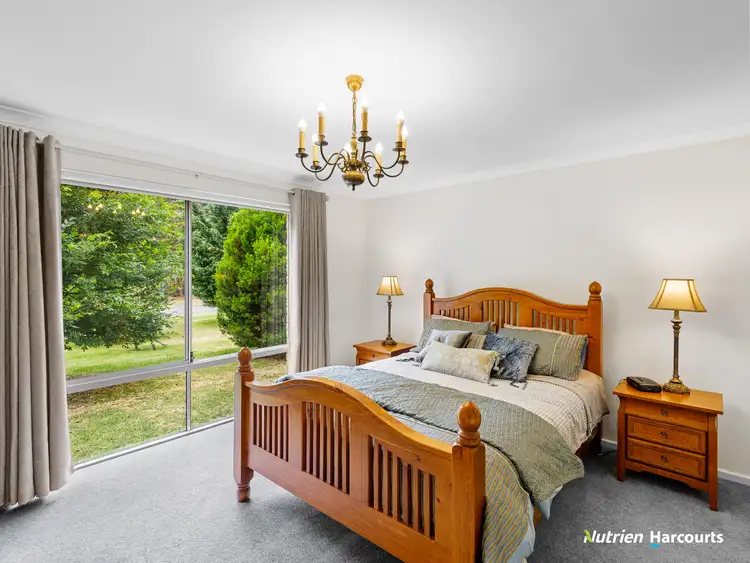
+23
Sold
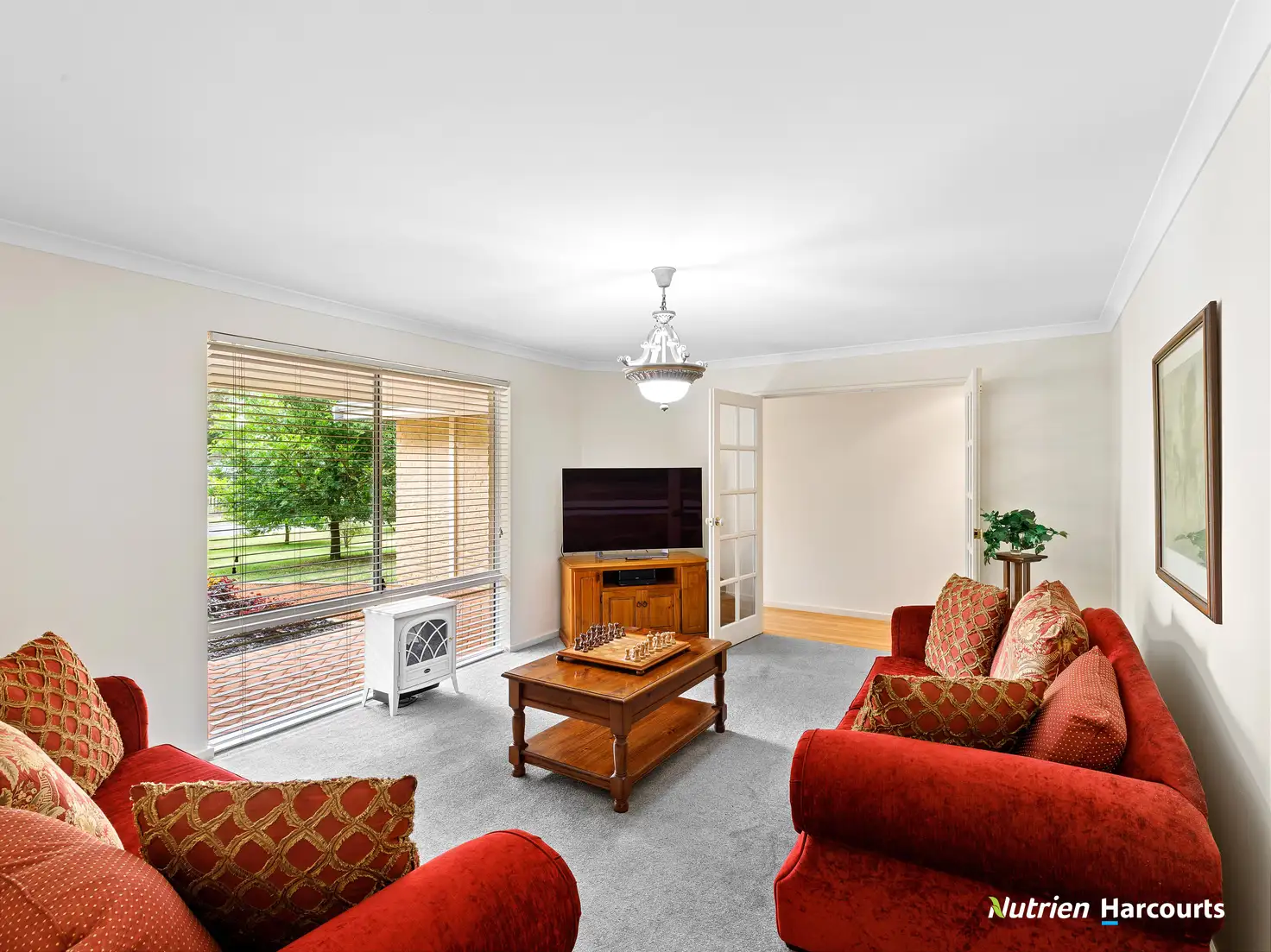


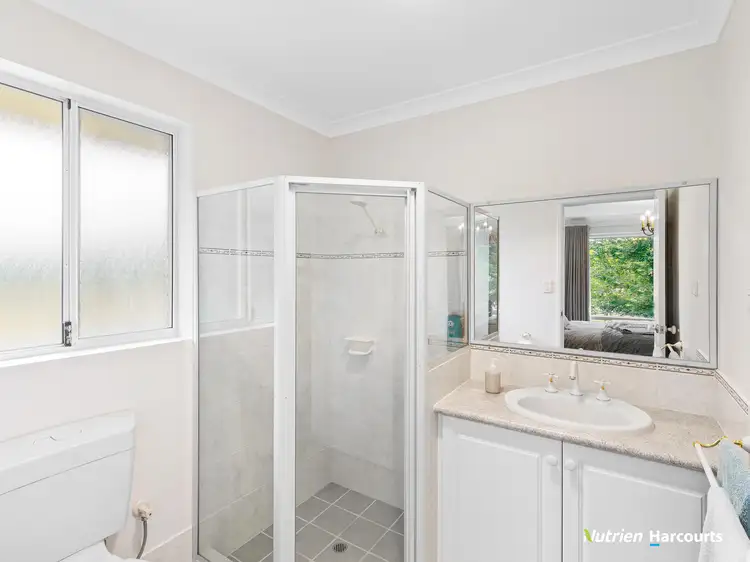
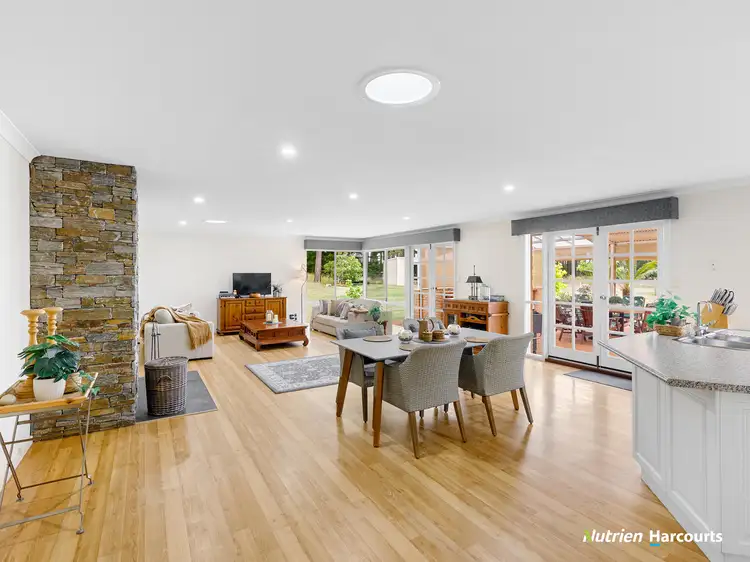
+21
Sold
19 Endeavour Way, Mckail WA 6330
Copy address
$870,000
- 4Bed
- 2Bath
- 2 Car
- 3273m²
House Sold on Sat 13 Jul, 2024
What's around Endeavour Way
House description
“Spacious home, nestled in the "Pines Estate".”
Land details
Area: 3273m²
What's around Endeavour Way
 View more
View more View more
View more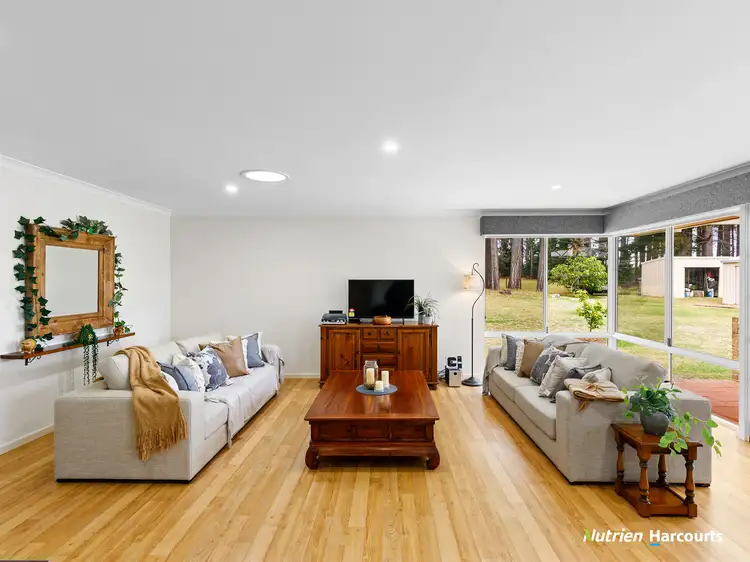 View more
View more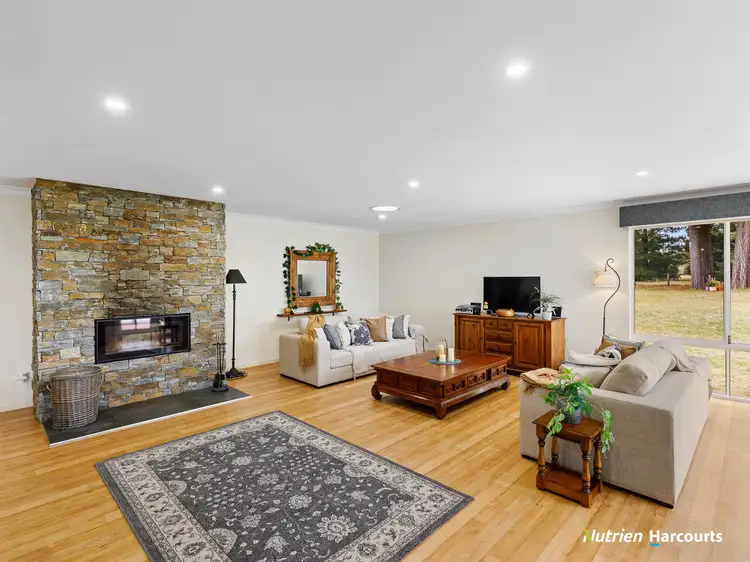 View more
View moreContact the real estate agent

Joe Galantino
Nutrien Harcourts WA
0Not yet rated
Send an enquiry
This property has been sold
But you can still contact the agent19 Endeavour Way, Mckail WA 6330
Nearby schools in and around Mckail, WA
Top reviews by locals of Mckail, WA 6330
Discover what it's like to live in Mckail before you inspect or move.
Discussions in Mckail, WA
Wondering what the latest hot topics are in Mckail, Western Australia?
Similar Houses for sale in Mckail, WA 6330
Properties for sale in nearby suburbs
Report Listing
