Gentleman you will be awestruck by the outstanding man castle hideout at the rear of the property, which boasts 54m2 of garage.Peace and privacy this is a council approved "Big Boys Toys" hang out.If you need high ceilings for mechanical repairs of vehicles the height in the garage is available. Quality purpose built garage/shed,two garage doors,side entry door, shelves, fluorescent lighting and whirly birds in the roof to extract heat during summer.
Access to the rear garage and yard is easy as the block frontage is 22.6 metres wide.There are double lock up, color bond gates to the left and the right hand side of the main house.
The rear garage is fabulous,but,there are even more man caves on the ground floor under the main house.This property is well suited for men who have interests that require segregated spaces,storage,workshop,recreation room and privacy.If you tinker well into the small hours and want to wash up, than crash without waking your family upstairs, there is a room downstairs for a bed,plus another room for an office/computer area, shower and toilet.There is a spacious recreation / rumpus room with tiled floors for easy maintenance.Storage cupboards,lock up workshop,double garage under house which is additional to the separate garage at the rear of the property.
Ladies you too will be delighted with the spacious three bedroom residence upstairs.The master bedroom is of super sized proportions,it has luxurious new carpet, built in wardrobe and air conditioned.As well it is freshly painted, so are the other two bedrooms.
Pragmatic and spacious floor plan upstairs offers very comfortable living areas for you and your family, with plenty of room for short or long term guests with the additional downstairs rumpus room, bedroom, office, shower and toilet.The lounge room is a defined living room, with plenty of space for multiple pieces of furniture. It flows naturally into the formal dining room, which is also a very good size. Easy to fit an eight plus seater dining setting and side cabinetry.There is also built in cupboards handy for storage.
Split system conditioning in the dining / lounge handy for cooling in summer and warming in winter the main living areas.
The kitchen is lovely and bright with a pleasant distant outlook.It has loads of cupboards, pantry and dishwasher.There is room for a smaller casual kitchen table and chairs or movable island bench, if you like this style of set up in your kitchen.Alternatively there is a lovely big under cover verandah directly off the kitchen and another verandah off the dining/ lounge room.Two elevated outdoor entertaining spaces which are exceptionally pleasant and relaxing sitting areas as they capture the fresh breezes and leafy outlook.The perfect place for outdoor dining or your morning coffee.
-Upstairs three bedrooms, built in wardrobe in the master bedroom
-Freshly painted
-Beautiful timber floors upstairs
-Upstairs separate toilet,shower over bath tub
-Downstairs shower, toilet, vanity
-Large laundry with space for extra fridge or freezer
-May also suit dual family living
-Plenty of storage cupboards upstairs and downstairs
-Computer or office room and other room downstairs with separate entry
-Recreation or rumpus room with air conditioner
-Private, grassed rear yard with secure fences suited for children's play area
-Possible to fence front yard for additional secure grassed area for children or pets
-21 solar panels
-Quiet and convenient location
-Walking distance to The Rec Club,shops and railway station
A truly remarkable home it will be your delight to live in.
This feature packed property is proudly marketed by Robyn Chevell - please call today for all inquiries mobile 0410 365 656. Inspect today by appointment or at open for inspections.
Will sell fast as it has all the highly desirable features for the ladies in the home and the men with the specialized garage man den.
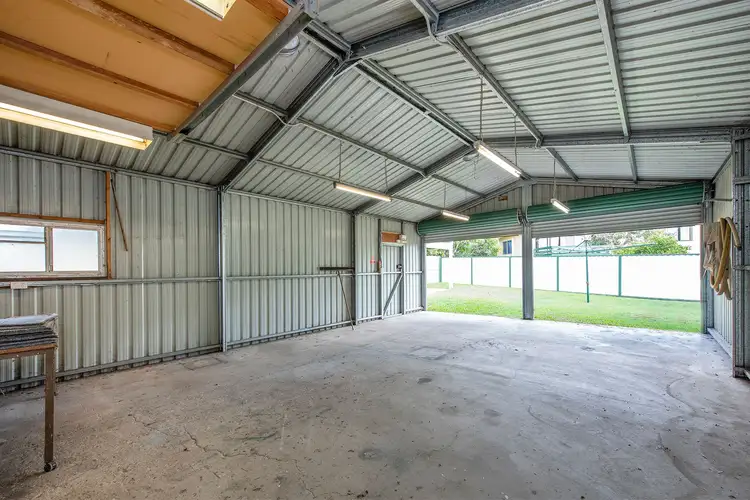
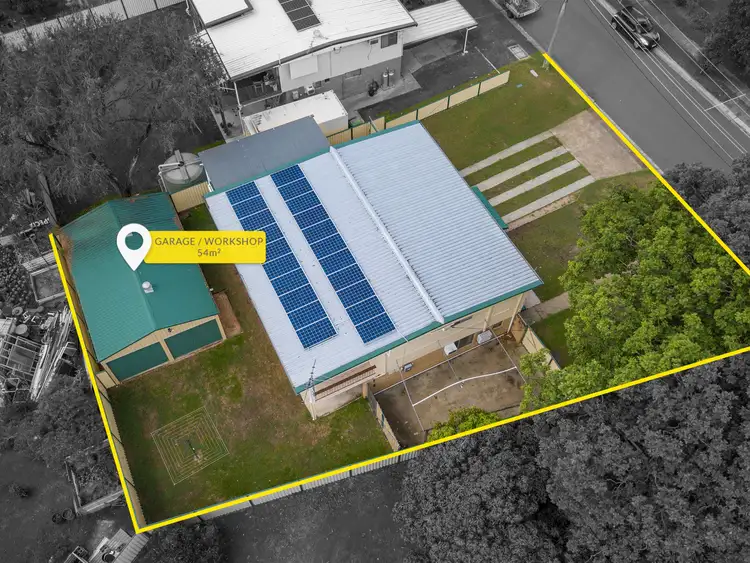
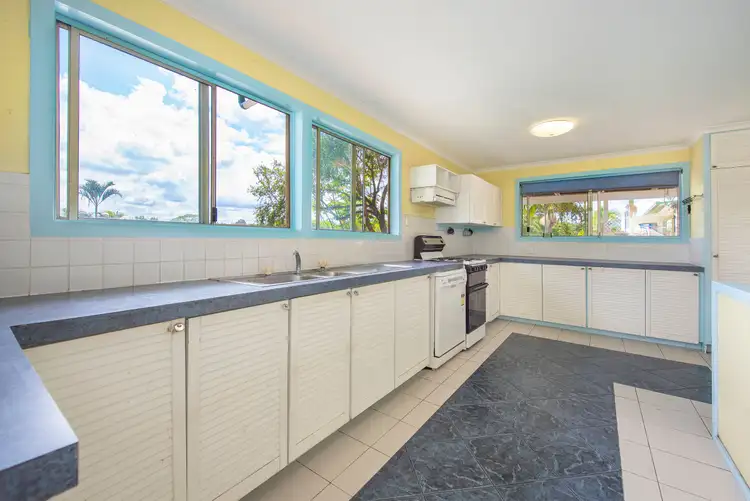



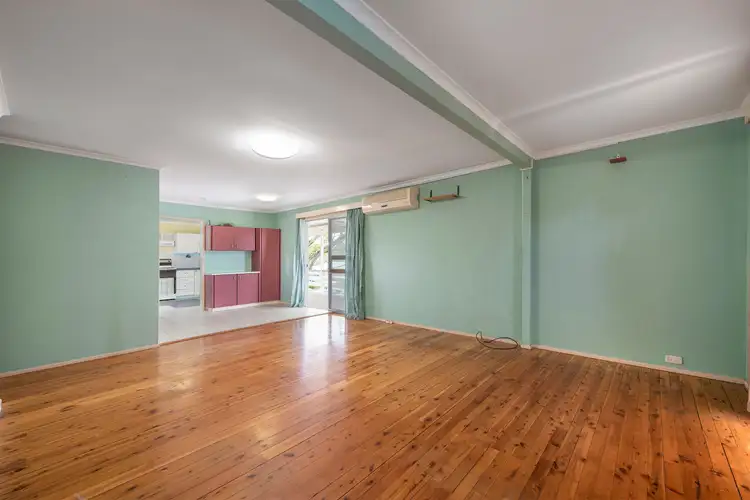
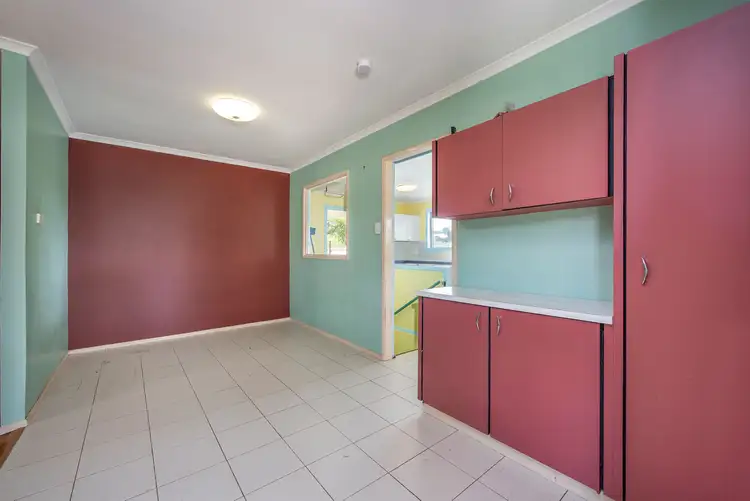
 View more
View more View more
View more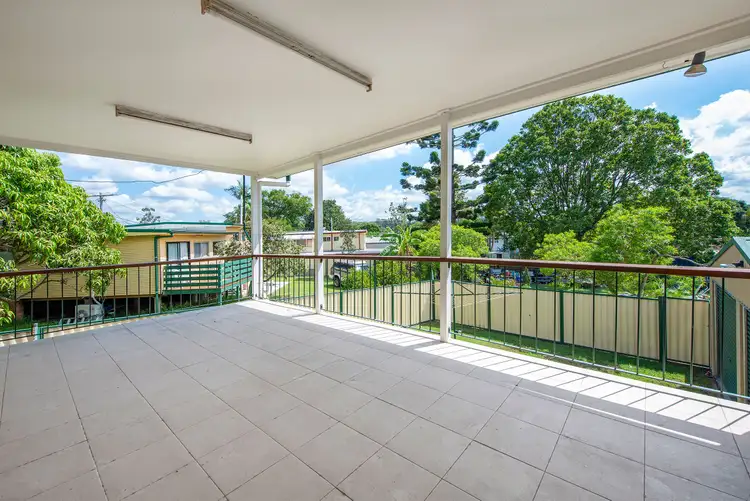 View more
View more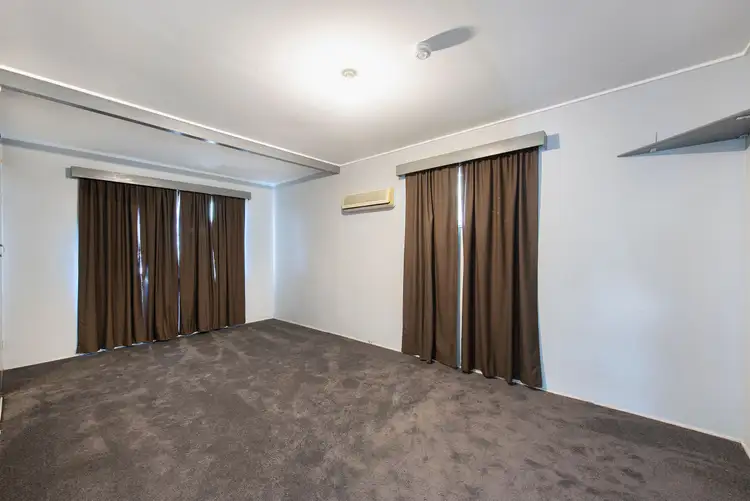 View more
View more
