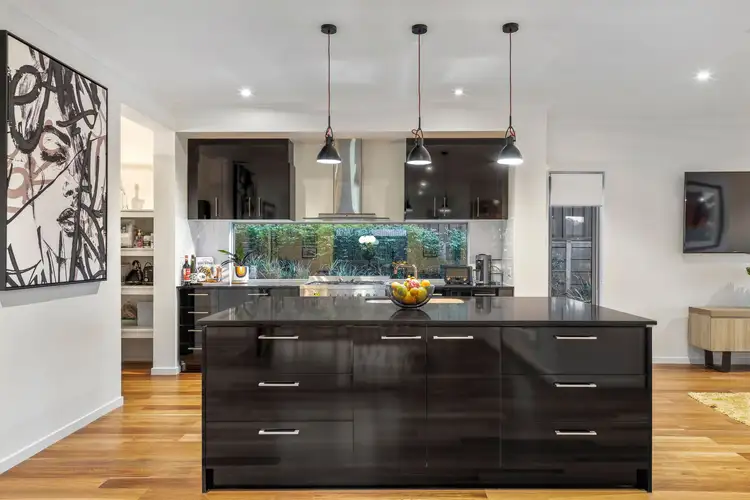Constructed by quality builders, Metricon Homes, in 2014, this stylish executive entertainer offers stunning open plan living with both formal and casual zones seamlessly interacting across a generous 4-bedroom, 4 living area design.
Delightfully sited on a 1041m² allotment, there is so much space for the growing family, friends and guests. Enjoy uninterrupted views over the adjacent valley to relate beyond as you relax and soak up the botanic vista.
Be impressed as you enter to a wide gallery style hallway where fresh neutral tones, LED down lights & matt spotted gum floors flow through to the living areas beyond. Enjoy contemporary open plan living in a wonderful L-shaped central casual zone where stylish modern kitchen overlooks both family and meals.
Cook in style with composite stone bench tops, large island bar, window splashbacks, 900 mm wide stainless steel oven and stove, sleek modern cabinetry, walk-in pantry and pendant lighting.
When it's time to relax, step into the adjacent games room/ retreat and enjoy a movie or your favourite show. Bi-fold doors open seamlessly to integrate indoor and outdoor living with a tiled alfresco portico and adjacent decked all-weather Vergola.
Upstairs boasts 4 spacious, double sized bedrooms, all with walk-in robes and plush quality carpets. The master bedroom suite offers resort style amenities with a luxurious ensuite bathroom and wall to wall mirror robes. Bedroom 2 provides access to a private balcony overlooking the neighbourhood.
A spacious central upper lounge provides a great spot for the kids and teens, all serviced by a stunning main bathroom with free standing egg shaped bath and adjacent powder room.
A double garage with auto panel lift door and rear access roller door, will securely accommodate the family cars, while ducted reverse cycle Daikin air-conditioning ensures a comfortable year-round environment.
A truly wonderful executive residence that is bound to appeal to the refined purchaser.
Briefly:
* 2014 constructed, executive residence, by Metricon Homes
* Appealing decor and matt spotted gum timber floors to the ground floor
* Wide entrance hall with formal dining adjacent
* Large L-shaped open plan family/meals with kitchen overlooking
* Stunning modern kitchen features composite stone bench tops, large island bar, window splashbacks, 900 mm wide stainless steel oven and stove, sleek modern cabinetry, walk-in pantry and pendant lighting
* Games room/retreat with plantation shutters
* Dual bi-fold door access from family and games to alfresco living
* Stylish alfresco area with tiled portico & adjacent decked Vergola
* Ground floor powder room
* Modern laundry with under bench appliance spaces
* 4 spacious bedrooms to the upper level (all with plush quality carpets)
* Master bedroom features luxurious ensuite bathroom and wall to wall mirror robes
* Bedrooms 2, 3 & 4 with walk-in robes
* Bedroom 2 with private balcony
* Spacious central lounge to the upper level
* Luxurious main bathroom with egg shaped bath
* Upstairs powder room and generous linen storage
* Generous level lawn areas
* Delightfully manicured 1041m² allotment with established trees and gardens
* Double garage with auto panel lift door and rear access roller door
* Daikin reverse cycle ducted air-conditioning
* 2 x rainwater tanks
* Automatic irrigation system
* Paradox elite alarm system
Perfectly located in the modern Blackwood Park Estate and sited amongst other quality executive homes. There are numerous walking trails and reserves for your daily fitness and exercise, including a community lake and playground just around the corner. Blackwood Shopping Centre and commercial hub is just down the road, or enjoy the clothes convenience of world class shopping at Westfield Marion.
The zoned primary school is Blackwood Primary School while the zoned secondary school is Blackwood High School, both within easy reach. Quality private schools in the area include St Peters & Our Saviour Lutheran Schools, Pilgrim School and St John's Grammar School.
Zoning information is obtained from www.education.sa.gov.au Purchasers are responsible for ensuring by independent verification its accuracy, currency or completeness.
Ray White Norwood are taking preventive measures for the health and safety of its clients and buyers entering any one of our properties. Please note that social distancing will be required at this open inspection.
Property Details:
Council | Mitcham
Zone | GN - General Neighbourhood\\
Land | 1041sqm(Approx.)
House | 386sqm(Approx.)
Built | 2013
Council Rates | $2,331.90 pa
Water | $TBC pq
ESL | $472.45 pq








 View more
View more View more
View more View more
View more View more
View more
