Nestled within Blakeview, 19 Fleetwood Drive presents an inviting haven adorned with thoughtful features and functional spaces. A warm and inviting entrance unveils a formal lounge to the right, boasting a commanding bay window that overlooks the meticulously landscaped front yard, infusing the space with natural light.
To the left of the entry, the master bedroom beckons with its own expansive bay window, carpeted floors, and a generous walk-in robe, offering both comfort and convenience. Accessible from this retreat lies the main bathroom, intelligently designed as a two-way passage from the master bedroom and the meals area. This neatly appointed space boasts a single vanity, a shower recess, a relaxing bath, and a separate toilet.
The heart of this home resides within the interconnected kitchen and meals area, granting seamless flow to the outdoor entertaining space. The well-equipped kitchen flaunts ample bench space and a suite of appliances, including a dishwasher, gas cooktop, and electric oven, complemented by a built-in pantry. An electric wall-mounted heater in the meals area ensures comfort during gatherings and daily meals.
Continuing through this abode, discover the tranquility of bedroom two, featuring plush carpet flooring and a built-in robe. The rear section unveils a functional layout, encompassing the laundry and additional bedrooms. Bedroom three and bedroom four, both adorned with carpet flooring and built-in robes, offer ample space for personal sanctuaries.
Stepping outside, a sprawling pergola sets the stage for memorable gatherings, while the expansive lawn area provides ample room for recreational activities or a playground, catering perfectly to a vibrant lifestyle. Tucked away in the rear corner of the yard stands a shed with concrete flooring, ideal for storage or hobbies.
The property boasts coveted amenities, including ducted evaporative cooling, a gas hot water system, and a single garage adorned with an automatic roller door at the front and a manual roller door at the rear, enhancing both comfort and convenience. Across the road, a park completes the picture of a well-rounded community setting.
Encompassing approximately 446sqm (approx.) of land, this residence is poised to cater to the needs of first home buyers, discerning downsizers, and astute investors alike.
Additionally:
Year Built - 2001
Land Size - 446sqm (approx.)
Easements - No
Local Council - City of Playford Council
Zone - GN General Neighbourhood
With so much on offer, this is definitely not one to overlook - call Bailey Truscott on 0452 267 602 to register your interest today!
Want to find out where your property sits within the market? Have one of our multi-award-winning agents come out and provide you with a market update on your home or investment!
Disclaimer: Every care has been taken to verify the correctness of all details used in this advertisement. However, no warranty or representative is given or made as to the correctness of information supplied and neither the owners nor their agent can accept responsibility for error or omissions.
Ray White Gawler East RLA 327 615
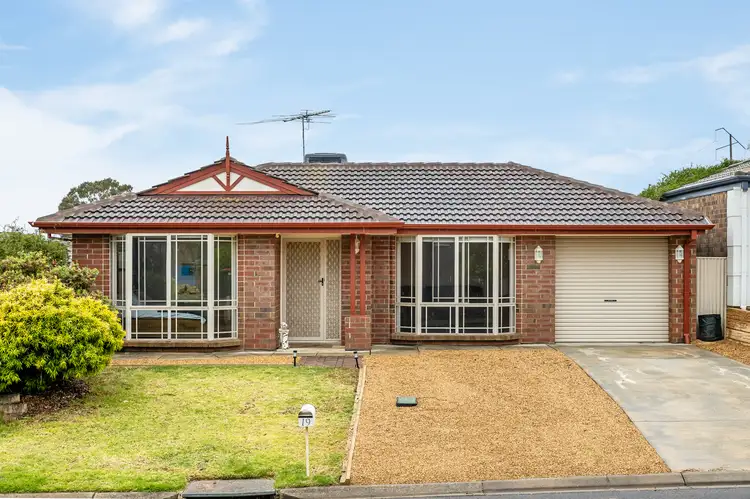
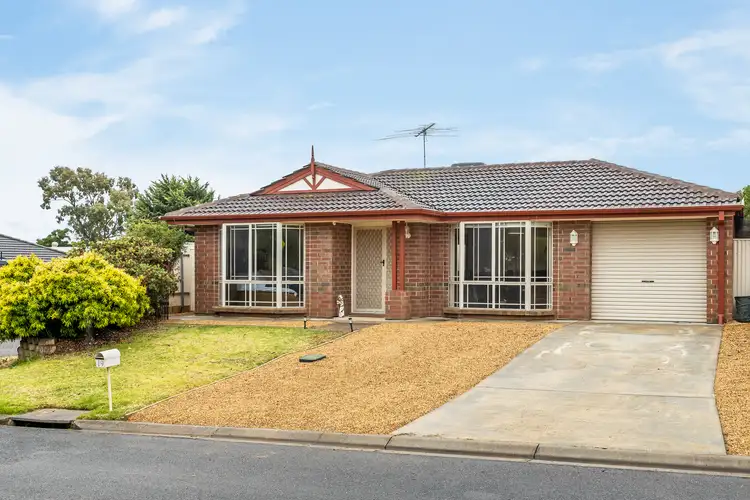
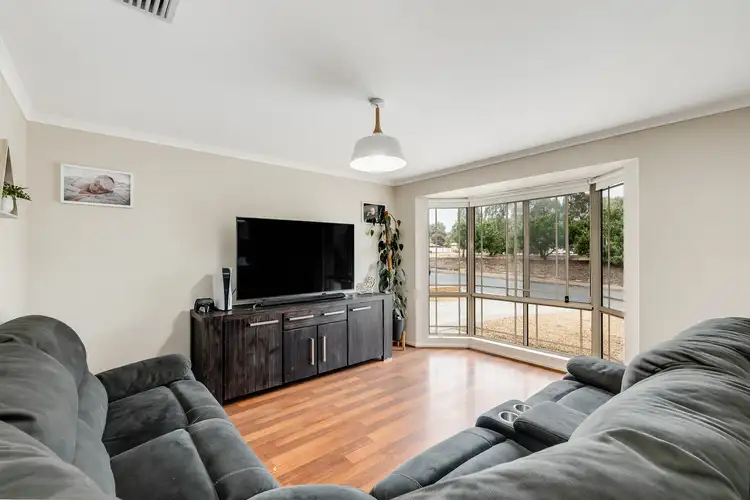
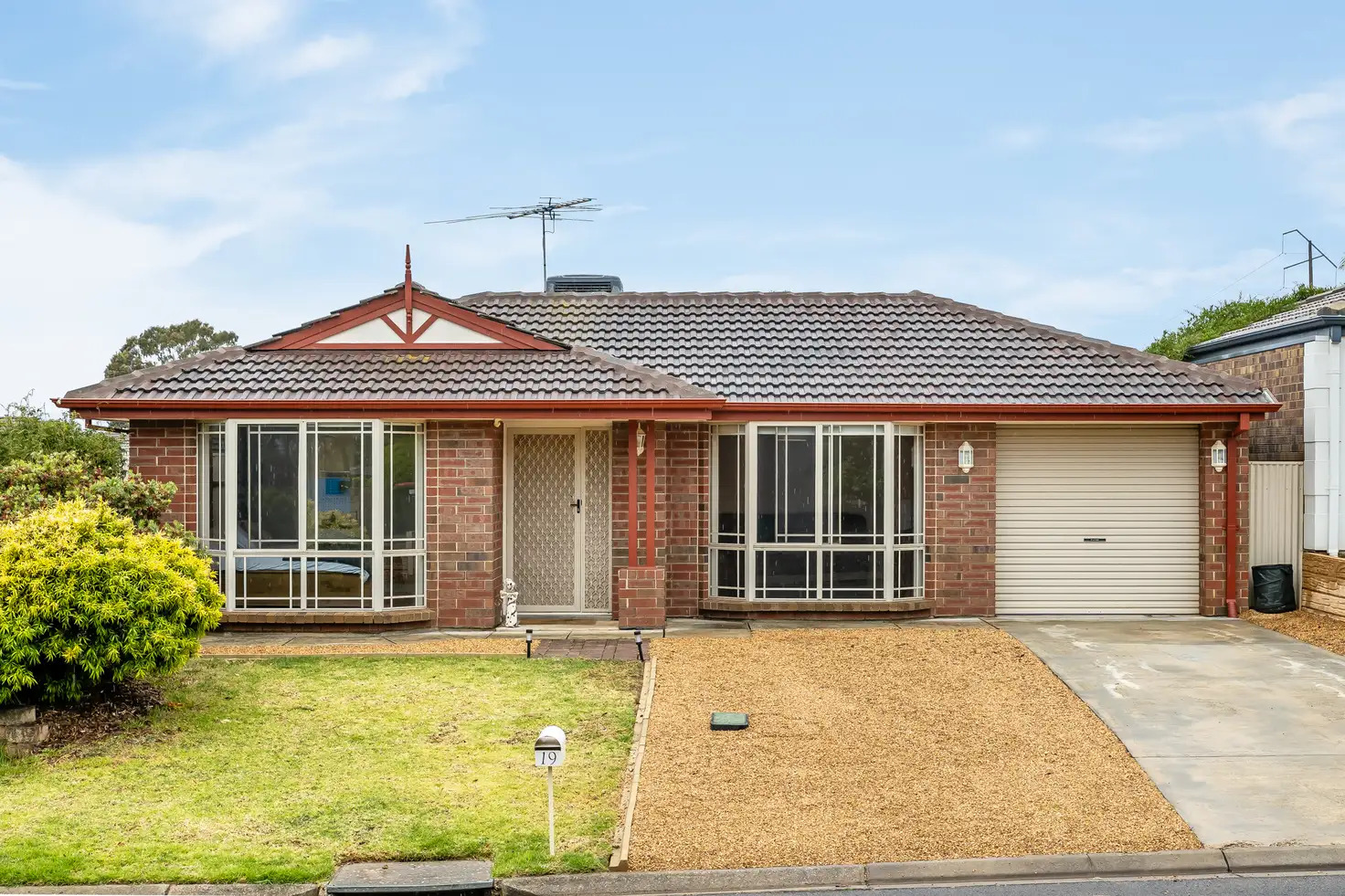


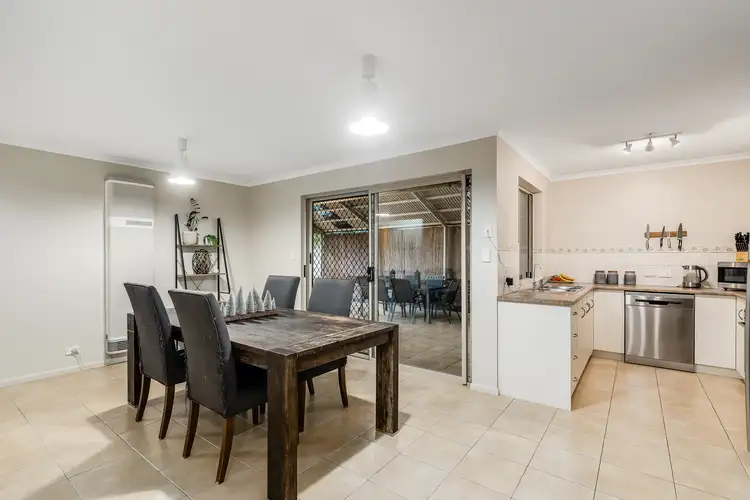
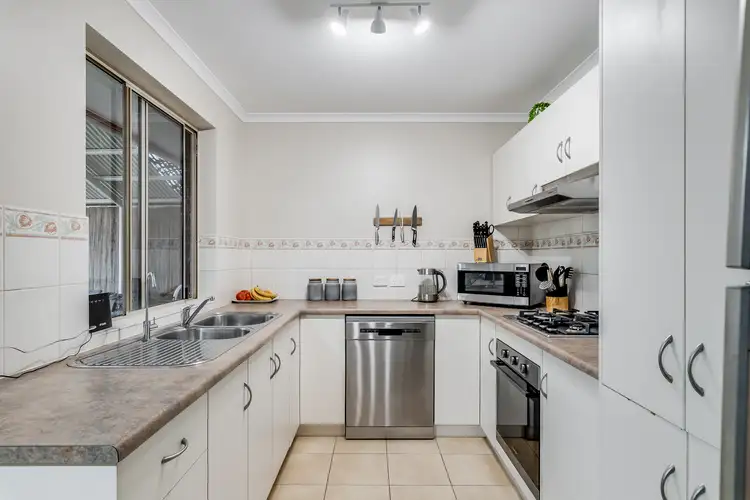
 View more
View more View more
View more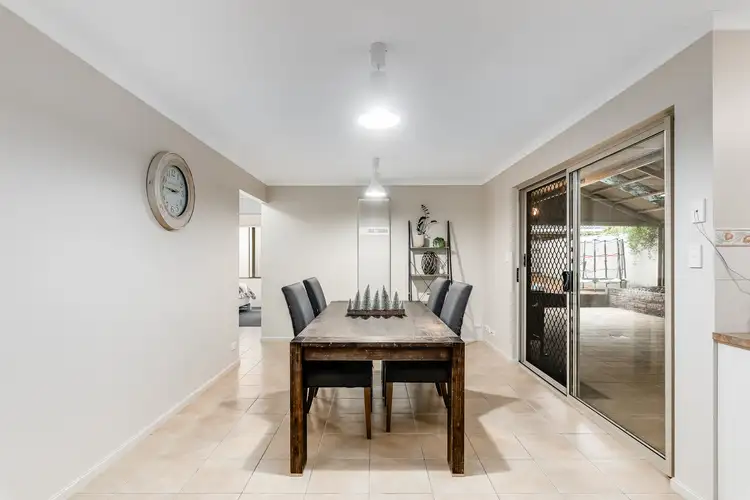 View more
View more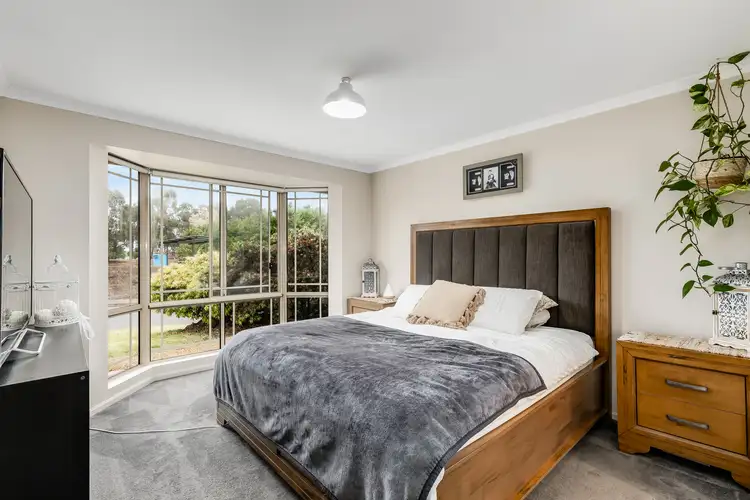 View more
View more
