Quietly nestled in a low traffic street sited amongst other quality homes, this 1973 constructed brick veneer home has been fully upgraded and modernised to offer fresh contemporary living areas across a spacious 3 bedroom design.
If you've got a growing family you're going to love the huge fully landscaped allotment where generous level lawn areas allow space for the kids to run and play, while established garden beds, fruit trees and landscaping provide a semi-rural atmosphere for your outdoor living.
Crisp floating floors fresh neutral tones combine with quality LED down lighting and cleverly thought out contemporary decor to offer modern living space that will appeal to younger families, sophisticated singles and lovers of stylish interiors.
A generous lounge will provide ample space for your daily relaxation, with a combined kitchen/dining adjacent in a semi open plan design. A cosy combustion heater and split system air conditioner and ducted evaporative cooling will ensure year-round comfort.
A comfortable kitchen design boasts stainless steel appliances, timber grain laminate bench tops, double sink with Pura Tap, ample cupboard space and a generous breakfast bar.
Plantation shutters add a sophisticated ambience, enhancing the living space.
The home offers 3 bedrooms, all of good proportion, all with crisp floating floors and built-in robes with mirror panel doors. An upgraded main bathroom boasts an overhead shower, separate bath and semi-frameless shower screen.
Relax outdoors on a raised deck with an opaque covered, gabled pergola over. Enjoy views over the backyard and local neighbourhood, through to the foothills beyond as you entertain family and friends alfresco style.
A lock-up gate to the backyard adds a desirable security, and also enables vehicle access to an oversized single garage/workshop, complete with power and lights.
Briefly:
* Upgraded family home on huge fully landscaped 780m allotment
* Huge backyard with level lawn areas, established garden beds, fruit trees and landscaping
* Wide paved driveway with ample off-street parking area
* Crisp floating floors, fresh neutral tones and LED down lighting to the living areas
* Spacious lounge with combustion heater and split system air conditioner
* Ducted evaporative air-conditioning throughout
* Kitchen/dining adjacent living room
* Kitchen offering plantation shutters, stainless steel appliances, timber grain laminate bench tops, double sink with Pura Tap, ample cupboard space & breakfast bar
* 3 Bedrooms, all of good proportion, all with floating floors and built-in robes (mirror panel doors)
* Upgraded main bathroom with overhead shower, separate bath and semi-frameless shower screen
* Opaque covered gabled pergola over stunning outdoor entertaining raised deck
* Views from the deck over the backyard, neighbourhood and to the hills
* Fully powered oversized single garage/workshop
* Rain water tank
* Under house storage area
* Irrigation systems in place
* Under eave lighting
* NBN services and connection
Local schools include Ingle Farm & Para Vista Primary, Modbury West School, St Pauls College & Valley View Secondary School. The Dry Creek Linear Park Wetlands, Dunkley Green & Farrington Green Reserves make ideal places for exercise or a casual stroll.
The O-Bahn Busway is close by for quality public transport to the city, and the bus route on Wright Road is within walking distance. Tea Tree Plaza will provide world class shopping facilities for your designer and specialty shopping and Ingle Farm or Valley View Shopping Centres will cater for your weekly grocery shopping.
Ray White Norwood are working directly with the current government requirements associated with Open Inspections, Auctions and preventive measures for the health and safety of its clients and buyers entering any one of our properties. Please note that restrictions on numbers attending any one home are in place and social distancing will be required.
We strongly recommend that if you have recently returned from travel interstate or overseas or are feeling unwell at this time, please contact the listing agent to discuss alternative ways to view or bid at any upcoming auctions and/ or appointments.
Property Details:
Council | SALISBURY
Zone | R - Residential
Land | 780sqm(Approx.)
House | 139sqm(Approx.)
Built | 1973
Council Rates | $1,615.65 p.a
Water | $TBC pq
ESL | $237.50 p.q
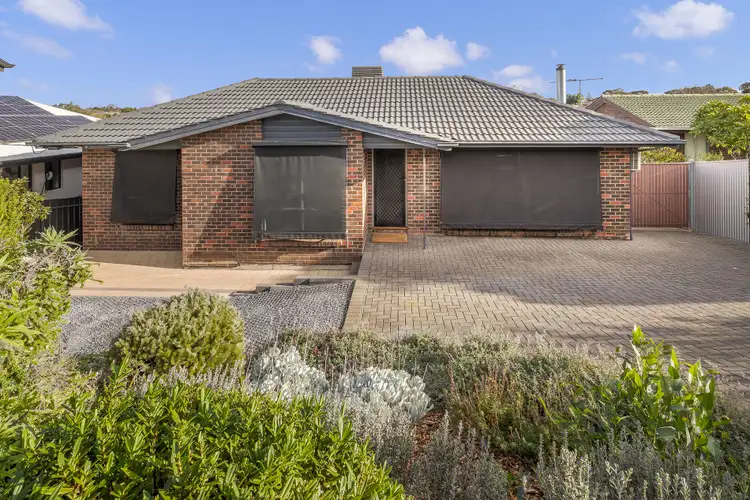
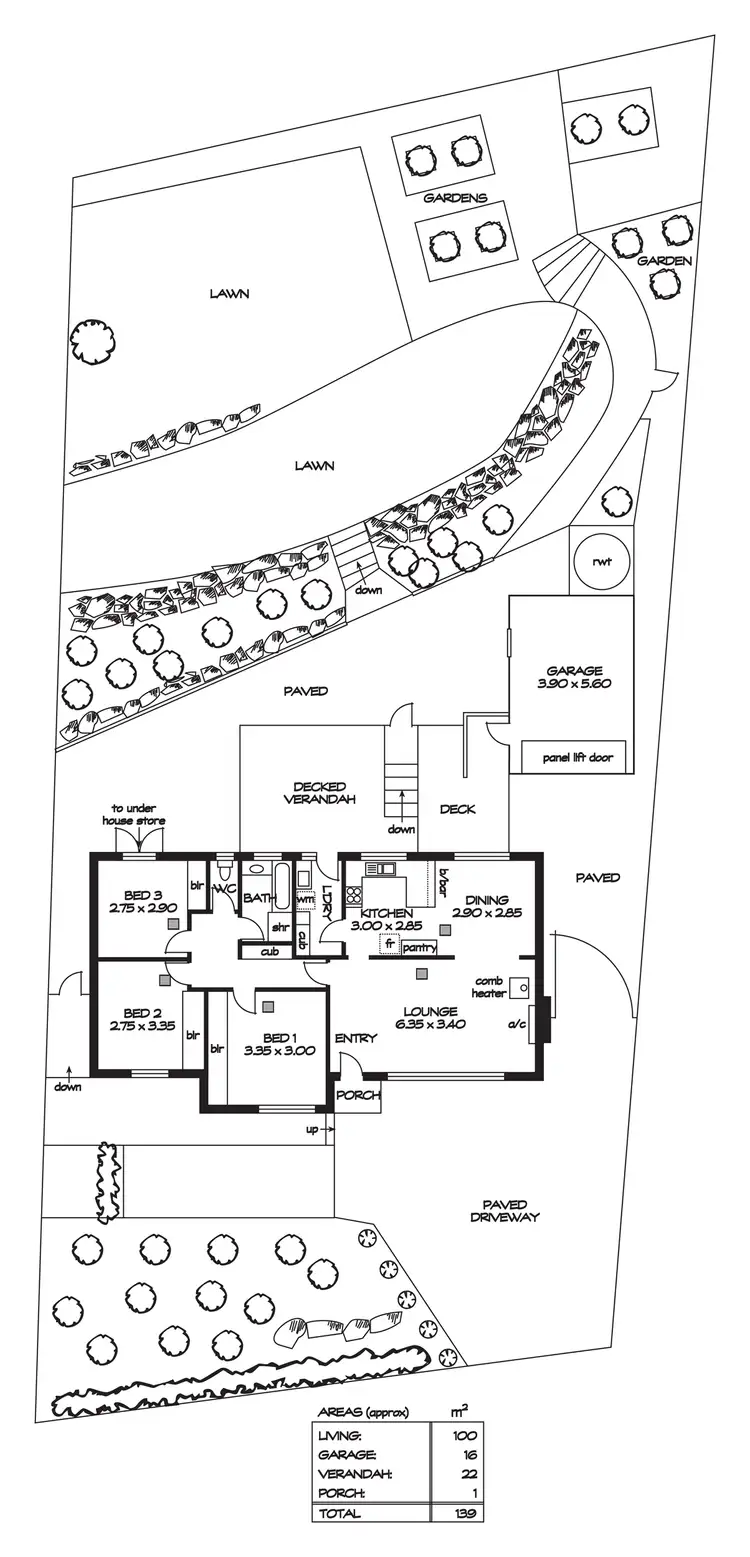
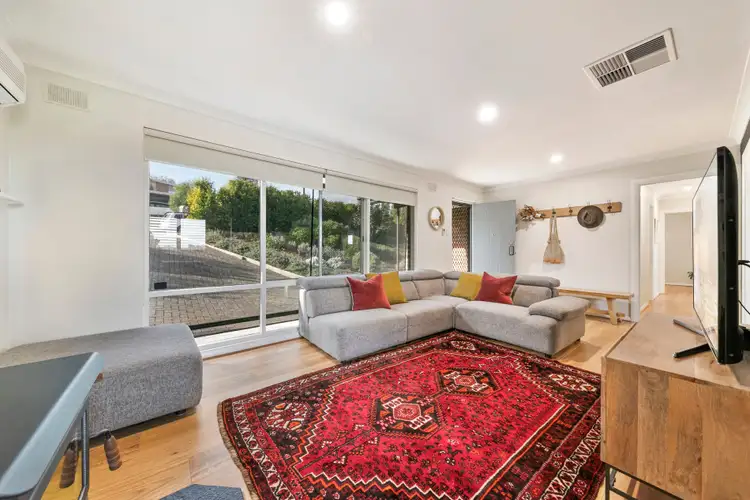
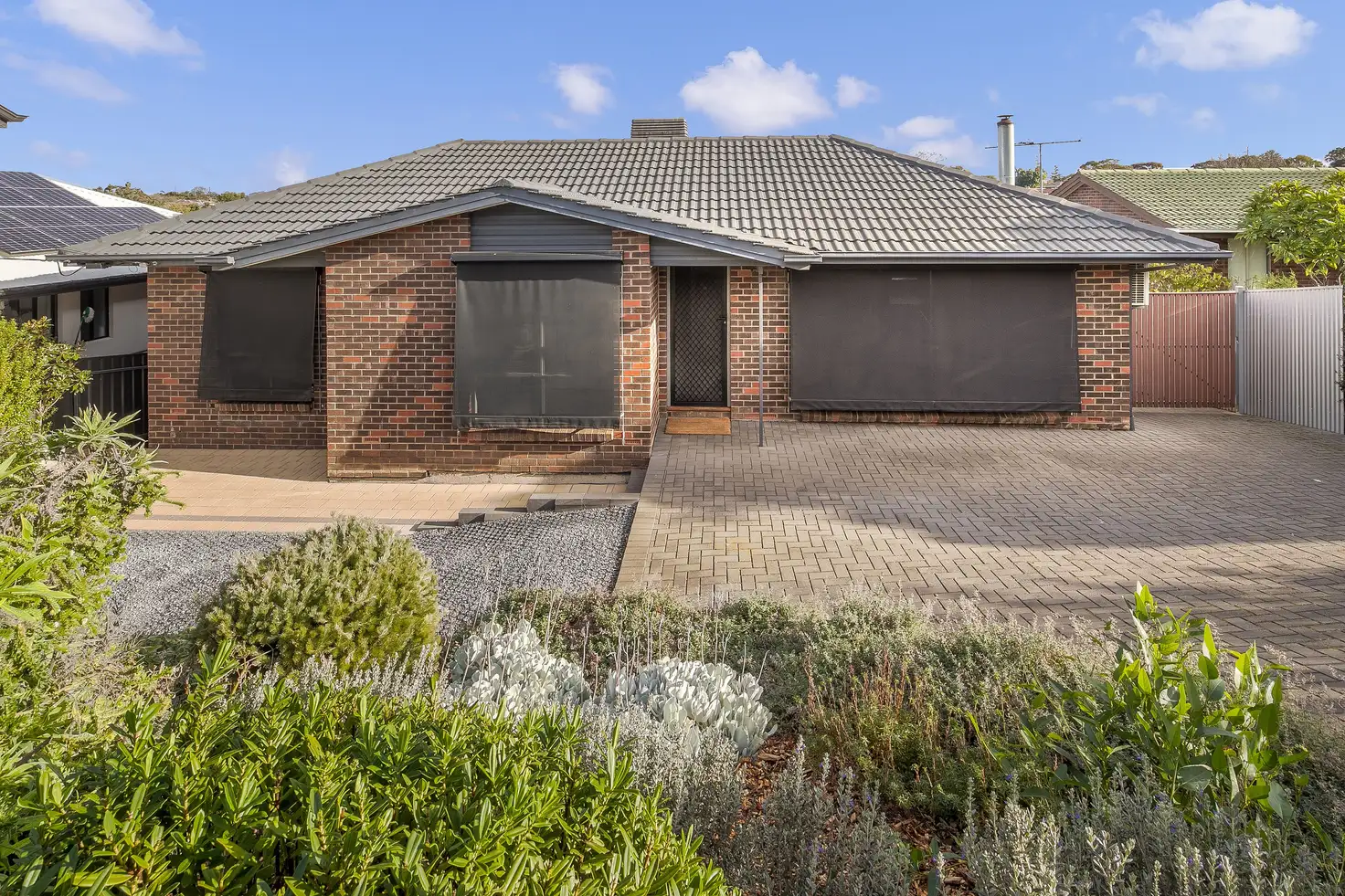


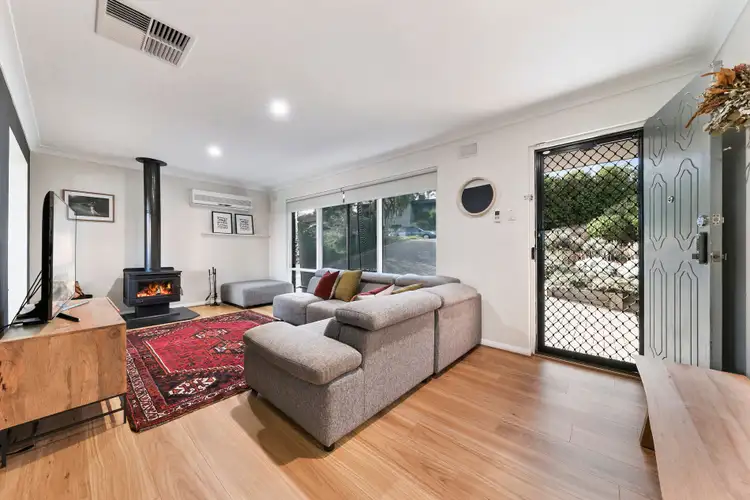
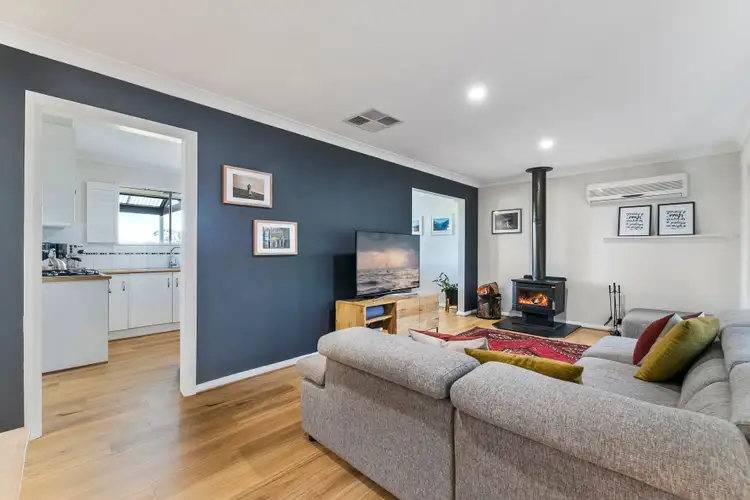
 View more
View more View more
View more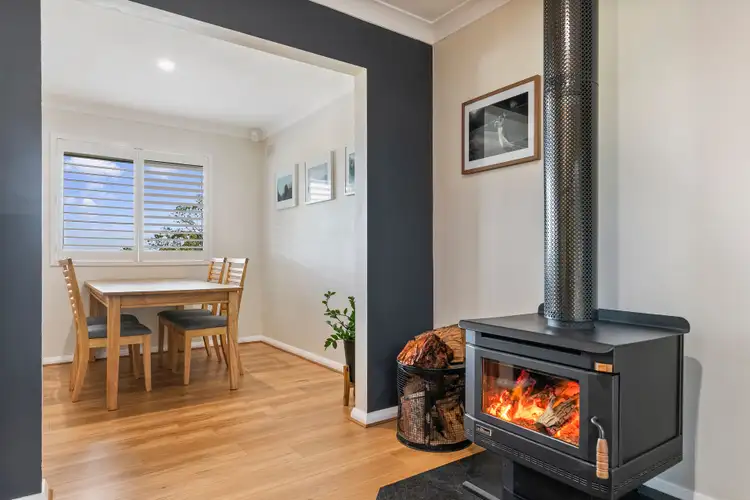 View more
View more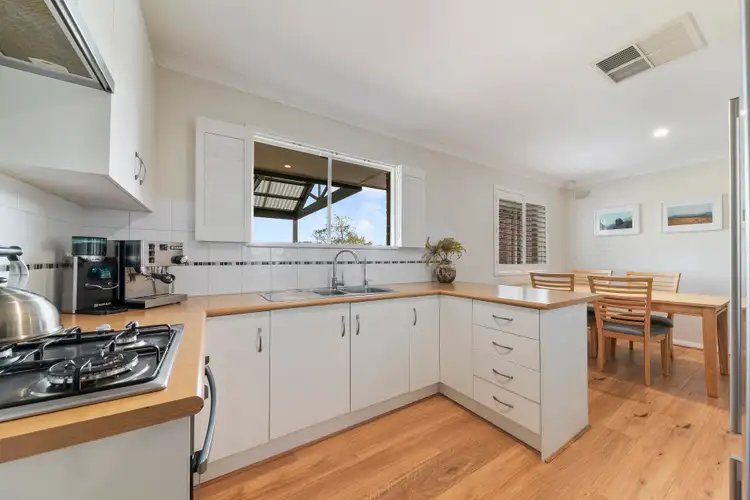 View more
View more
