Set on a generous quarter-acre in a quiet Montrose court, this unique A-frame home blends fairytale charm with everyday functionality. Recently refreshed, its custom design offers warmth, character, and space to grow - a soulful sanctuary that feels like a whimsical escape but works beautifully as a forever home.
Step inside and you’re greeted by textures that tell stories - exposed brick and timber, a gorgeous leadlight window, and the glowing grain of a timber-topped kitchen that begs for lazy weekend breakfasts. The servery window is a brilliant touch, sliding open to the alfresco deck to let the breeze (and the banter) flow as platters and glasses make their way to the party.
Downstairs, dual living zones separated by charming French doors mean everyone can do their own thing - movie nights in the cosy lounge with box window, conversation flowing in the meals area, or a quiet read in the sunny family room. Upstairs, the sleeping quarters bring a touch of magic: four bedrooms tucked under timber-lined, peaked ceilings, including a lavishly sized step-down main with its own deck, walk-in robe, and ensuite. One bedroom even features a whimsical attic nook - perfect for kids with big imaginations and a love of play.
Outside, the lush backyard gives you the green light to unfurl your Pinterest dreams. There’s room for chooks, homegrown veggies, a trampoline or cubby - plus a gazebo for morning coffees, citrus trees ready for picking, and a sun-drenched deck made for milestone celebrations.
For those who love to tinker, create, or simply need serious storage, the spacious garage with mezzanine and workshop zone is a standout. Whether you’re a hobbyist, tradie, or weekend potterer, there’s flexibility and function in spades.
With Montrose Village, the Adventure Playground, and top schools a short stroll away, this is one for those who want a life less ordinary - equal parts practical and poetic.
At a Glance:
- Unique custom-built A-frame design with chalet-style character
- 1044m² flat block in a quiet court
- Freshly painted exteriors and partial interior to balance character with a modern edge
- Expansive sunlit deck with garden outlooks and gazebo
- Dual living zones – a lavish lounge and separate family/meals
- Timber kitchen with servery window, stainless-steel appliances, new tap & breakfast bench
- Four bedrooms under timber-lined ceilings, main with ensuite & private deck
- Sparkling family bathroom on the ground floor with shower and bath
- Enchanting attic play space, ideal for kids
- Under-stair storage
- Double carport
- Double garage/workshop with teen retreat/man cave potential
- Abundant off-street parking for boats, vans or guests
- Updated carpets, blackout curtains, new hot water system & mains pipes
- Ducted heating, split systems, & ceiling fans for seasonal comfort
- Walk to Montrose Village, playgrounds, buses & top schools
Disclaimer: All information provided has been obtained from sources we believe to be accurate, however, we cannot guarantee the information is accurate and we accept no liability for any errors or omissions (including but not limited to a property's land size, floor plans and size, building age and condition) Interested parties should make their own enquiries and obtain their own legal advice.

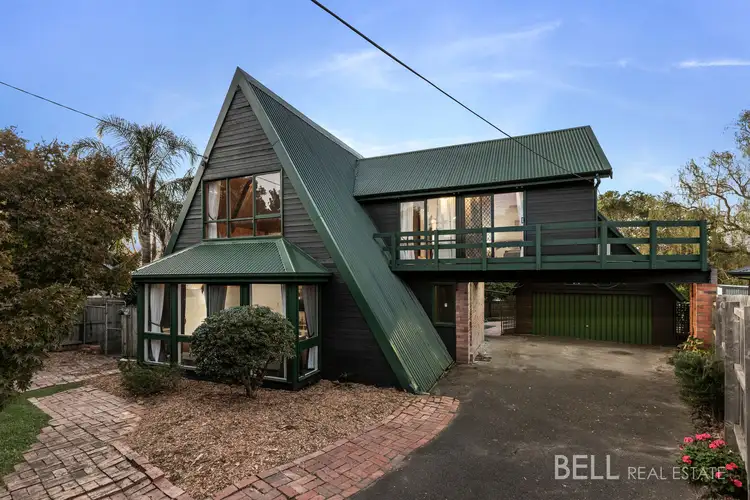
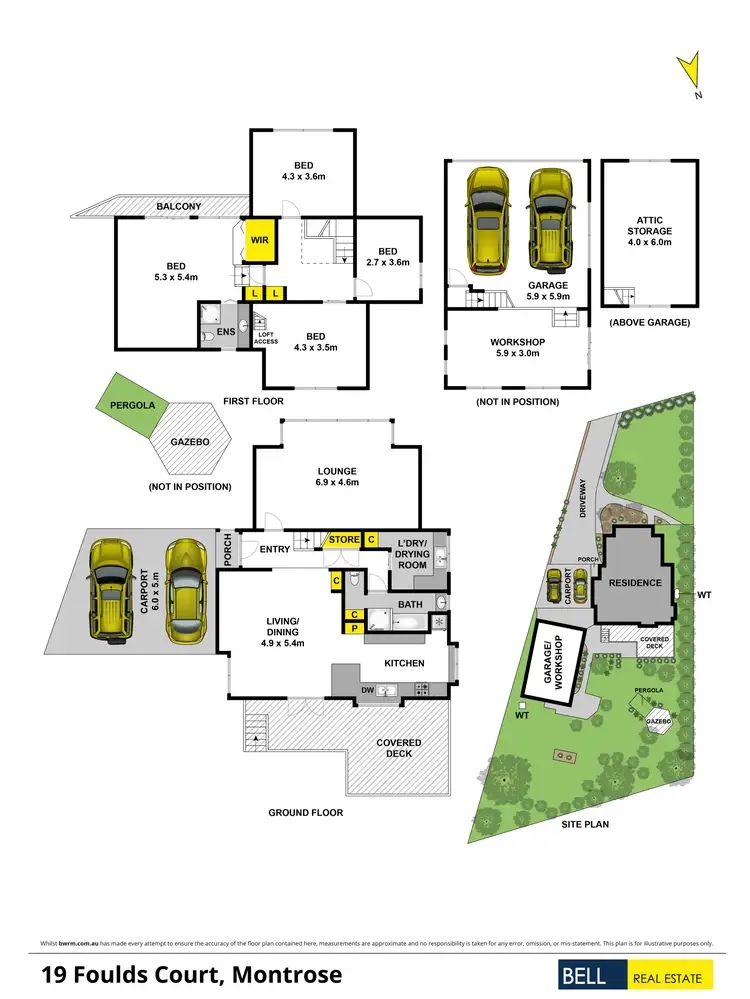
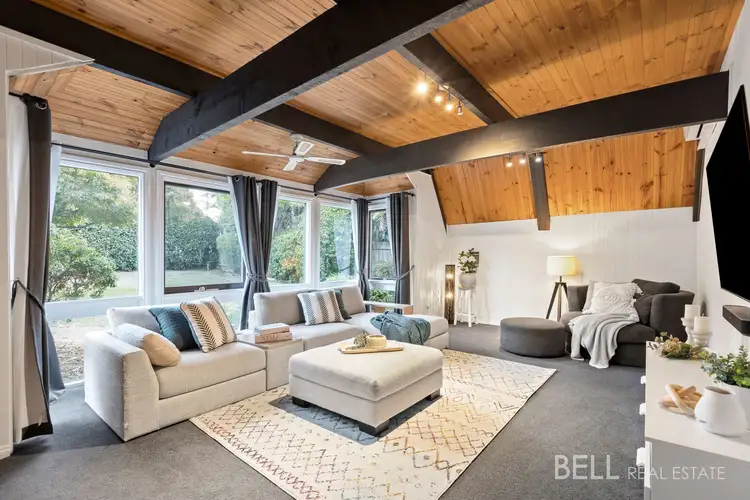
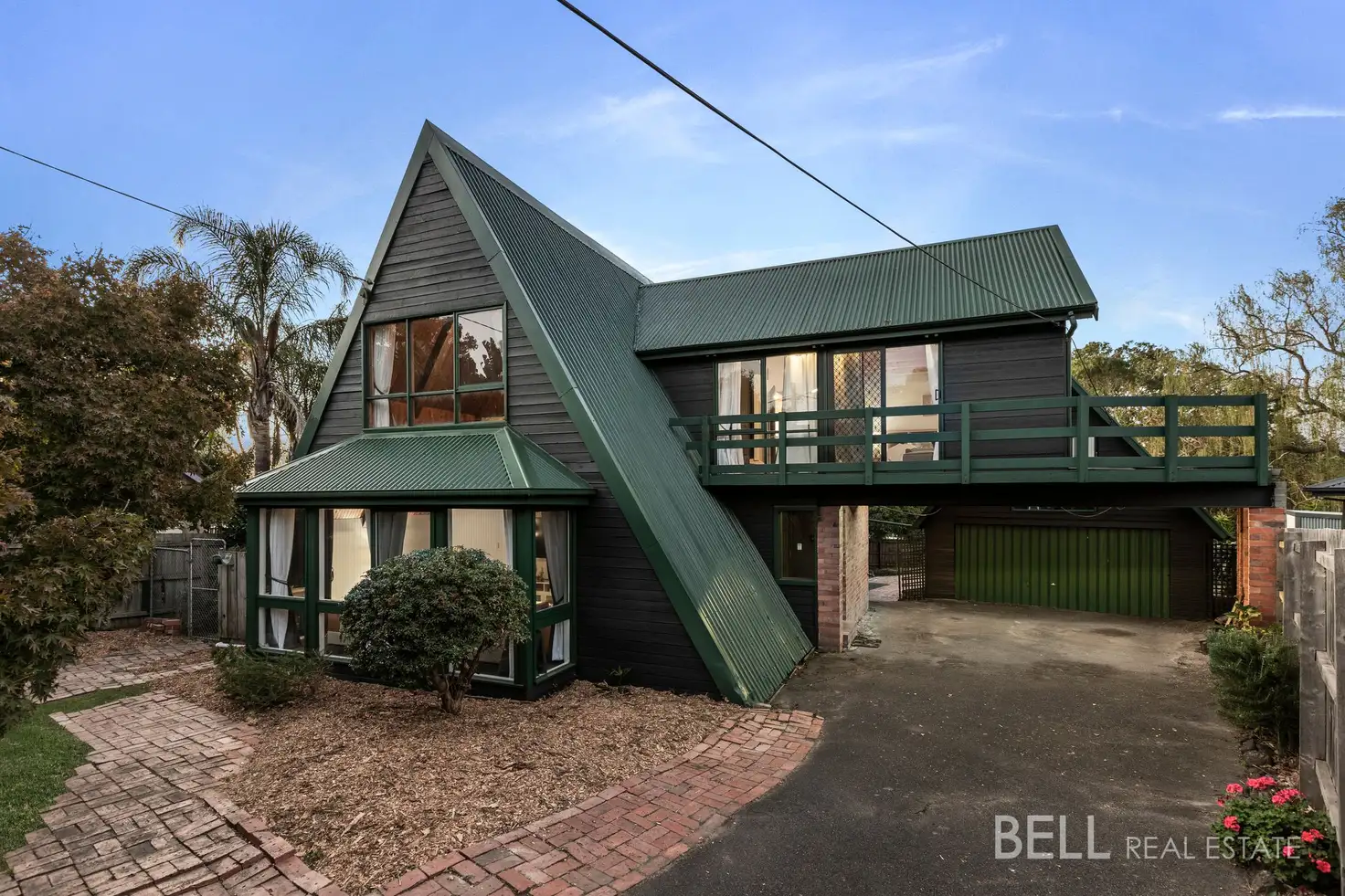


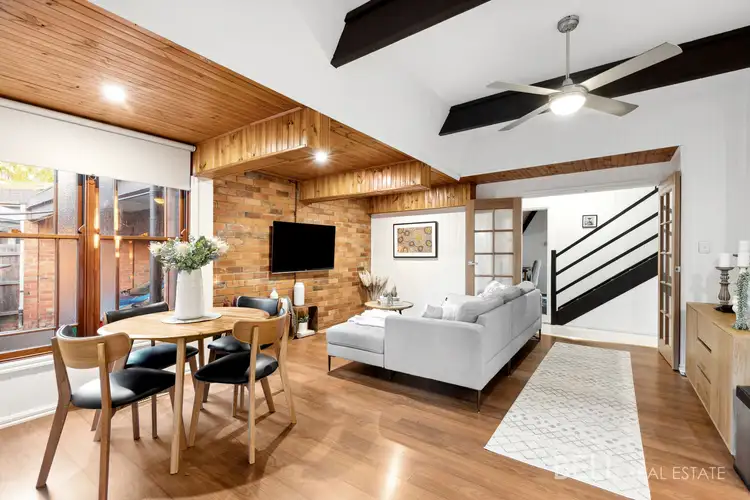
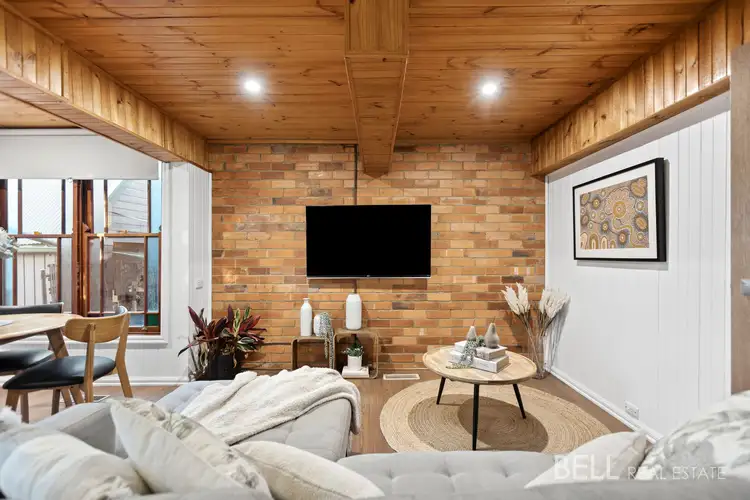
 View more
View more View more
View more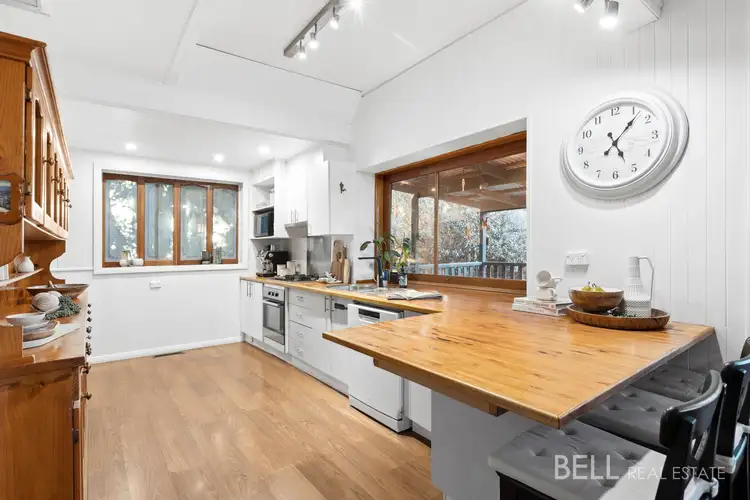 View more
View more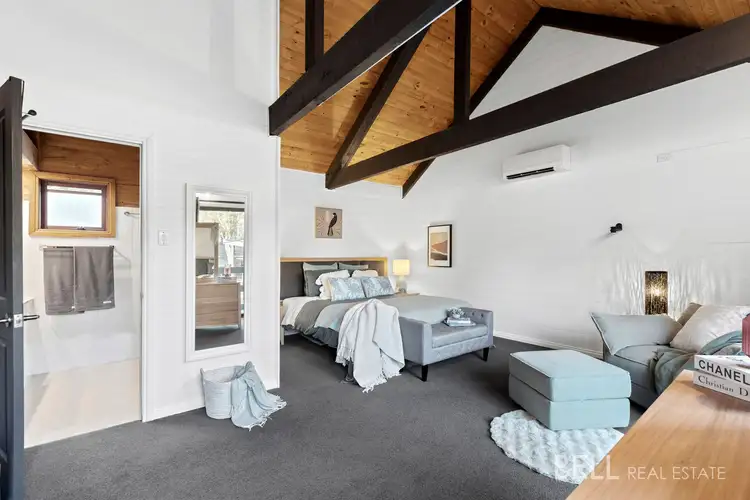 View more
View more


