Welcome to the house you've been searching for - a stunning blend of elegance, functionality, and space! This exquisite east facing home, boasting a generous 54.28 square meters of built-up area on 512m2, offers unparalleled comfort and style. Every detail has been thoughtfully designed, ensuring that it meets the needs of growing families without compromising on space or luxury.
Let's take a tour of your future home:
Upon entering, you'll be greeted by a formal living area that exudes sophistication. A cozy fireplace and a neutral colour palette create the perfect ambience for entertaining guests or unwinding after a long day.
For those who work from home or need a quiet space, the study offers a versatile environment for productivity. Whether it's a home office or a dedicated study zone for the kids, this space adapts to your needs.
One of the highlights of the ground floor is the carefully designed 5th bedroom. It provides an ideal retreat for parents or couples seeking privacy and comfort. Complete with an adjacent shower, this space is also incredibly practical for daily living.
The heart of the home is the stunning kitchen, designed for both beauty and performance. Featuring 60MM stone benchtops, premium appliances, a 900mm gas cooktop in butlers pantry & induction cooktop, another highlight of a dream kitchen ,and an enormous space for pantry, it's a chef's dream. The kitchen flows seamlessly into the expansive living area, perfect for hosting large gatherings.
A separate dining area comfortably accommodates big families, making it ideal for dinner parties or family celebrations. Large windows offer views of the massive backyard, a space big enough to play cricket, enjoy outdoor activities, or plant your vegetable garden.
This house is more than a home; it's a lifestyle. No compromises have been made on space or quality - it's the perfect setting for your growing family.
Let's take you upstairs, where the elegance and space continue to impress.
At the top, a spacious landing area awaits, perfect for unwinding with family before saying goodnight. This cozy place is ideal for winding down after a busy day.
Step out onto the front balcony and enjoy a sunrise - the perfect way to start your day with a peaceful moment & massive theatre room to enjoy your movie time.
The master bedroom, located at the front of the house, is a true sanctuary. Offering ultimate tranquillity, it features a huge walk-in robe ensuring no more compromise on storage. The luxurious ensuite is beautifully designed with a vanity, spa & steam in your own space to enjoy your privacy and a layout that exudes sophistication.
Each of the additional bedrooms comes complete with its own ensuite and walk-in robe, making sure everyone has their private retreat.
Highlighted Features:
# Elegant 3000 mm Ceilings downstairs & 2700mm Ceilings upstairs
High ceilings add a sense of luxury and spaciousness, enhancing natural light and creating an airy feel throughout the home.
# All Master Suites with Ensuites and Walk-in Robes
All master suites offer privacy and convenience, each with its own ensuite and walk-in robe, perfect for families, multi-generational living, or guests.
# Refrigerated Cooling & Heating
Advanced climate control with 10 zones for personalized comfort and efficiency.
# Wrought Iron wide front door
# External & Internal cladding
#Extra Cooktop, Rangehood, Microwave & Double oven
#Lacquer material doors & massive range of cabinetry in the kitchen for dish racks, spice racks, cutlery racks & much more.
#Mosaic walls in all bathrooms, laundry & Kitchen
# Open-Plan Living & Formal Lounge
A spacious, light-filled main living and dining area flows into a formal lounge, offering versatile spaces for family gatherings and entertaining.
# Gourmet Kitchen with Premium Appliances
Equipped with 900mm stainless-steel appliances, a gas cooktop, 60 MM stone benchtops, and a large butler's pantry, this kitchen is perfect for home chefs.
# Modern LED Lighting and Timber Hybrid Flooring
Energy-efficient LED downlights and stylish timber hybrid flooring enhance the home's contemporary design, adding elegance and durability.
# Luxurious Floor-to-Ceiling 600x1200 Tiles in Bathrooms
Beautifully tiled bathrooms add a touch of luxury while being easy to maintain, with high-end finishes like Italian tiles , extended shower with niche for a polished look. Sanitary upgrades include Gunmetal series with upgraded toilets and LED Mirrors
# Theatre Room
# Spa & Steam Room
# Massive Void Area With Designer Chandelier
# Herringbone Style Hybrid Flooring 8 MM throughout The House
# Pendant Light Above Kitchen Island Benchtop & Dining Area
# 3 Phase Power Connection
# 2 Hot water Systems
# Double glazed windows throughout the house
# Double Garage with vinyl flooring & Exposed Aggregate Driveway
A remote-controlled double garage and durable, stylish driveway enhance curb appeal and add convenience.
# Alfresco & big back yard ideal for your family get togethers
Small kitchen garden to grow your herbs and outdoor sitting area for barbeque & bonfire.
# Fully Landscaped Low-Maintenance Gardens
Enjoy beautifully designed front and back gardens, secure fencing, and concrete surrounds-ideal for busy homeowners looking for style without the upkeep.
Don't miss out on this incredible opportunity to own your dream home! Contact Amy at 0449 150 045 and Rishu at 0403 701 417 to arrange a viewing-this one won't stay on the market for long.
Please see the below link for an up-to-date copy of the Due Diligence Checklist:
http://www.consumer.vic.gov.au/duediligencechecklist
DISCLAIMER: All stated dimensions are approximate only. Particulars given are for general information only and do not constitute any representation on the part of the vendor or agent. *Images for illustrative purposes only*
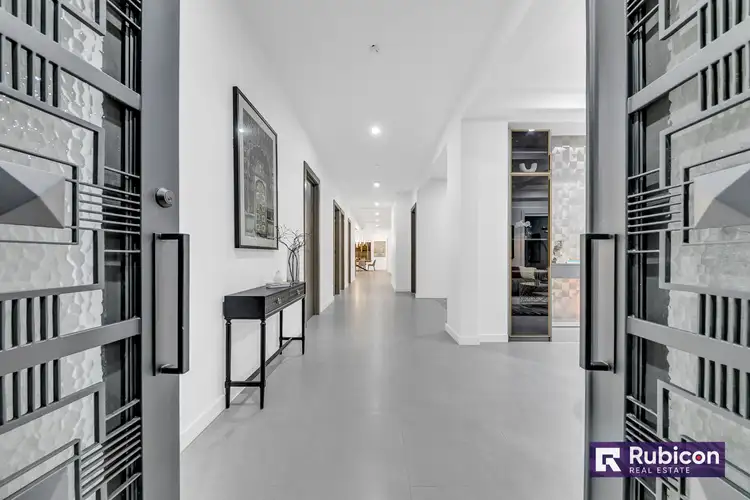
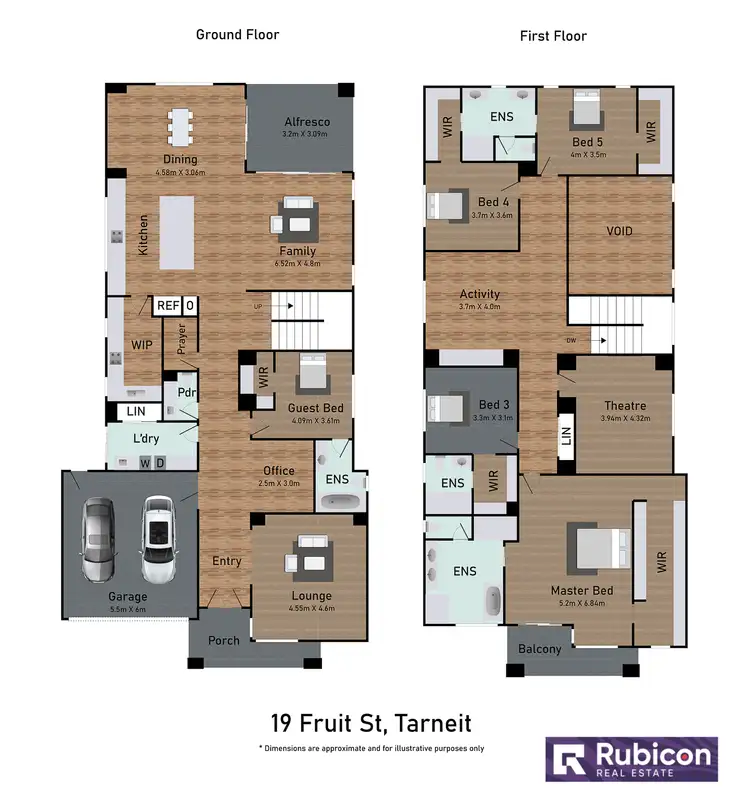
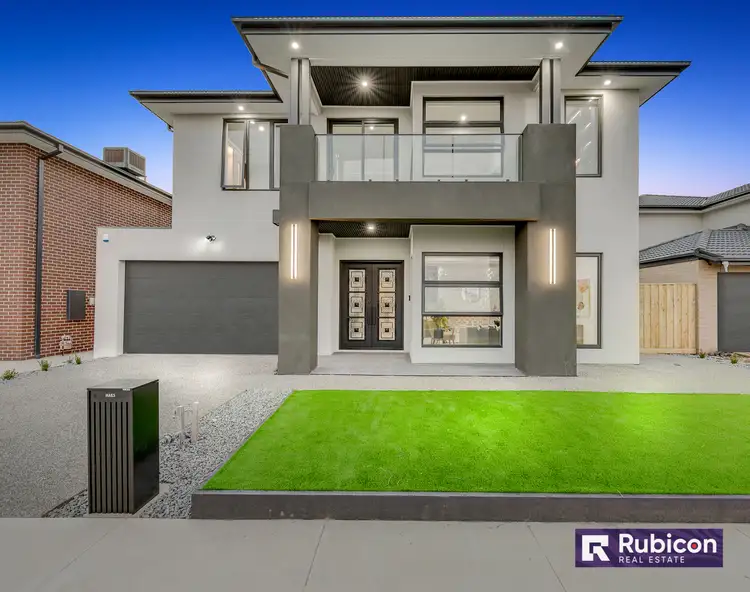
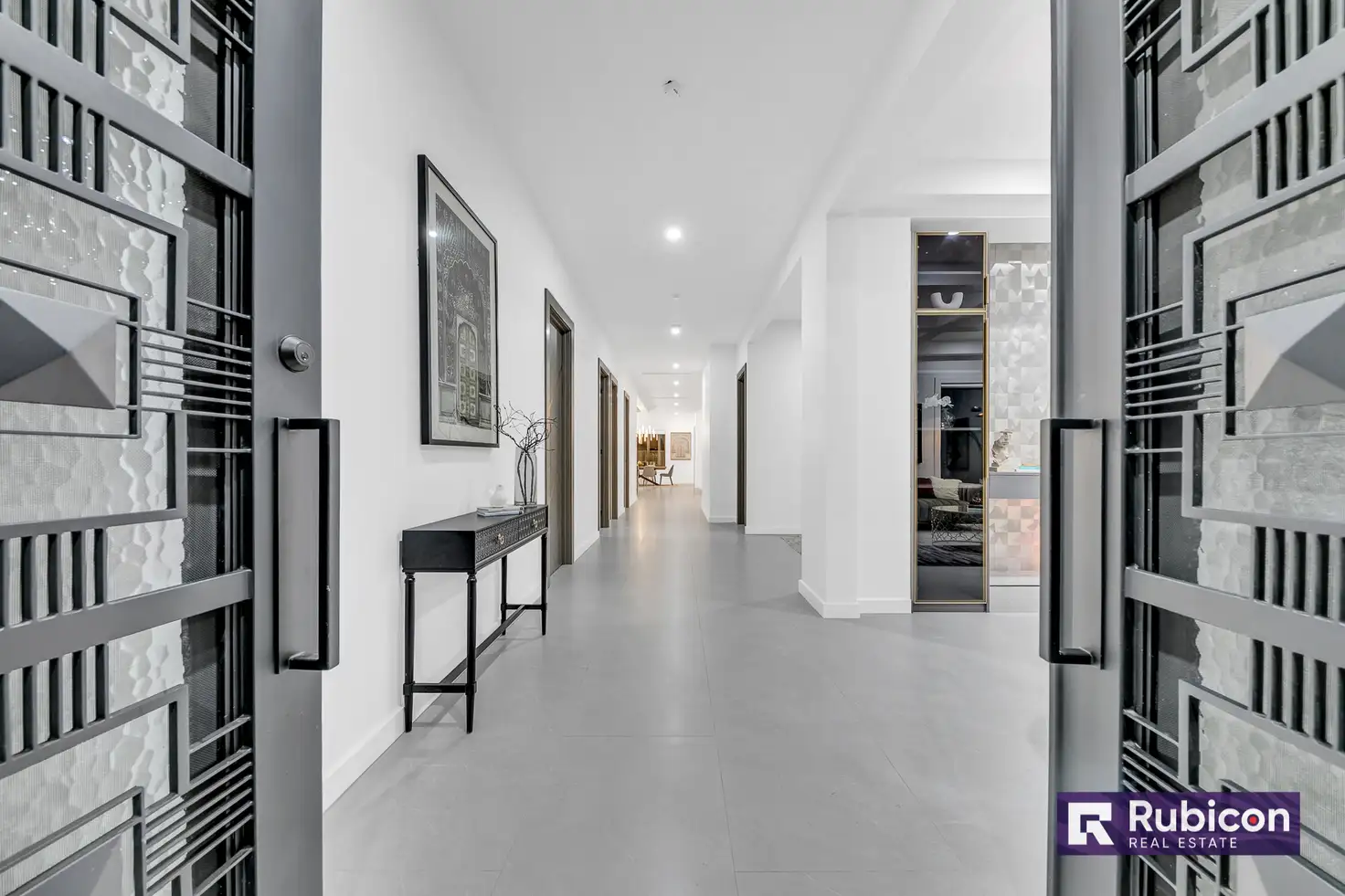



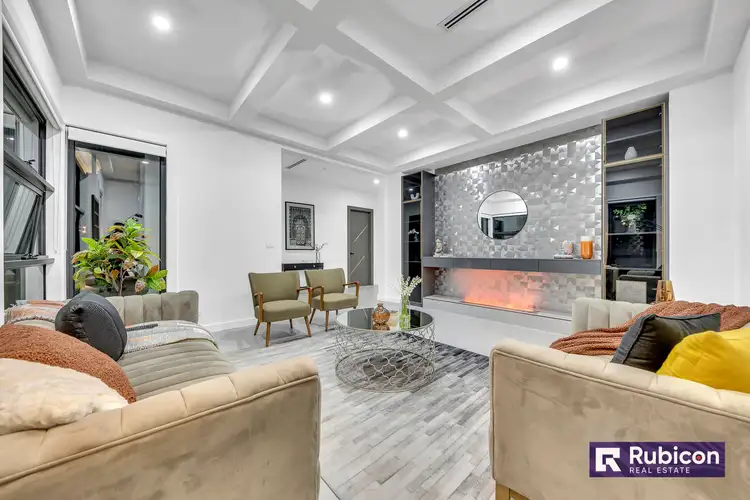
 View more
View more View more
View more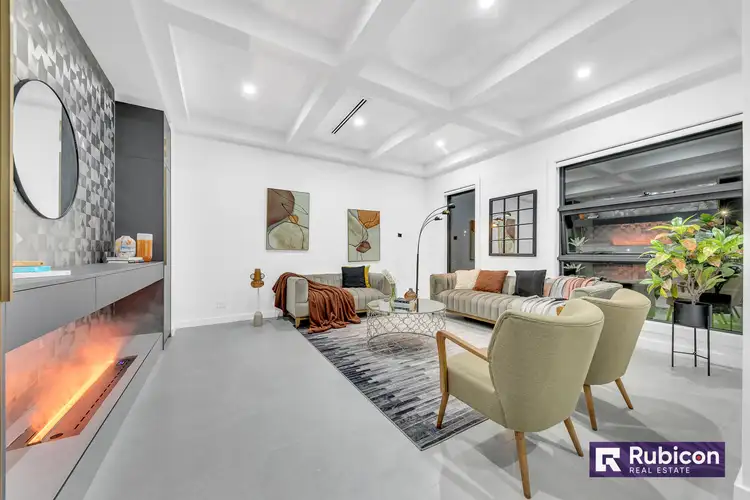 View more
View more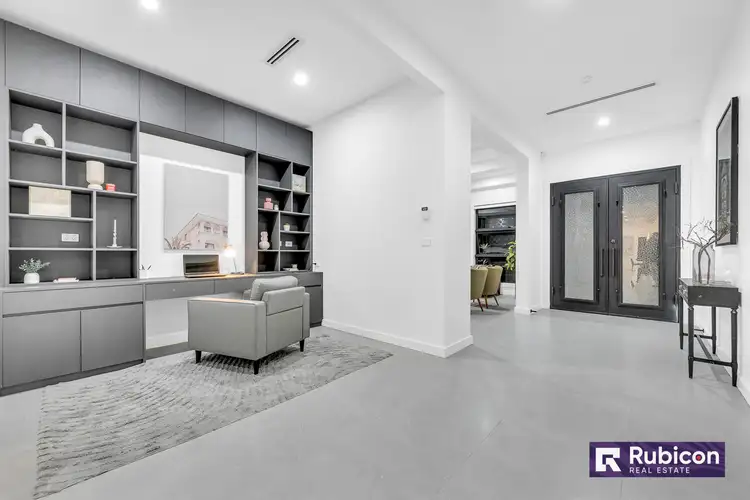 View more
View more
