When a quietly conventional 3-bedder offers a refurb to thrill, ample shedding, and rear street access all a sidestep to Coppins Bush Reserve, you can bet it'll bring plenty of 'wows' along the way…
And those 'wows' include an on-trend interior palette atop timber floors, and not one but two big-ticket refits to please - the shaker-style kitchen and dreamy bathroom – creating an exciting young family conundrum: where to unpack first.
The cook's zone offers stainless appliances, glass splashbacks and a nifty pull-out pantry ahead of roaming backyard views; the top-to-toe tiled bathroom down the hall dives deep into moody hues and a luxe freestanding tub.
Beyond the entry foyer divide, you'll relish any season with the living room combustion fire, ceiling fan or reverse cycle split system; the adjoining dining zone feeds out to an all-weather timber entertaining deck (and external laundry) plus a versatile 2nd living room, rumpus or study zone.
Once a garage, it's kitted out for anything that deserves sliding wall storage and a wall-panelled 1970s vibe; far right, in a comfy cluster of three, each carpeted and robed bedroom provides a dash to that designer bathroom.
And what becomes of the serene, apparently bottomless backyard boasting rear vehicle access to Wigzell Street, a garage/workshop, woodshed, undercover parking for the camper or trailer and a chook run is all proof of what could be, on a 910sqm (approx.) parcel full of promise.
Looking to 'love where you live' will be bliss when it means weekends scouring cellar doors, birdwatching in the Bush Reserve, stocking the kitchen full of Marketplace goodness, discovering lively little eateries, and calling this gum-studded hill's town home…
There's nothing like a chic hills' start:
A 1970s home, refurbished for a young family
Tranquil gum-studded streetscape
Shaker-style kitchen & luxe bathroom refit
Extensive, undercover rear decking
Modern ceiling fans, R/C split system & living room combustion fire
Polished timber floors
3 carpeted bedrooms with sliding BIRs
Tranquil backyard with cubby house
250L electric HWS
Easy access to the South-eastern Freeway
Close to Littlehampton P.S. & Cornerstone College
A 7-minute drive to Mount Barker | 35 minutes to Adelaide
And much more…
Property Information:
Title Reference: 5179/614
Zoning: Neighbourhood
Year Built: 1976
Council Rates: $2,675.31 per annum
Water Rates: $78.60 per quarter
*Estimated rental assessment: $570 - $590 per week (written rental assessment can be provided upon request)
Adcock Real Estate - RLA66526
Andrew Adcock 0418 816 874
Nikki Seppelt 0437 658 067
Jake Adcock 0432 988 464
*Whilst every endeavour has been made to verify the correct details in this marketing neither the agent, vendor or contracted illustrator take any responsibility for any omission, wrongful inclusion, misdescription or typographical error in this marketing material. Accordingly, all interested parties should make their own enquiries to verify the information provided.
The floor plan included in this marketing material is for illustration purposes only, all measurement are approximate and is intended as an artistic impression only. Any fixtures shown may not necessarily be included in the sale contract and it is essential that any queries are directed to the agent. Any information that is intended to be relied upon should be independently verified.
Property Managers have provided a written rental assessment based on images, floor plan and information provided by the Agent/Vendor – an accurate rental appraisal figure will require a property viewing.
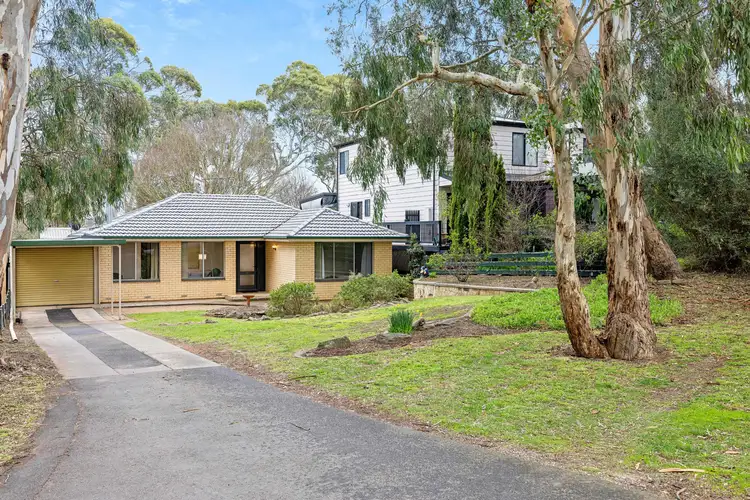
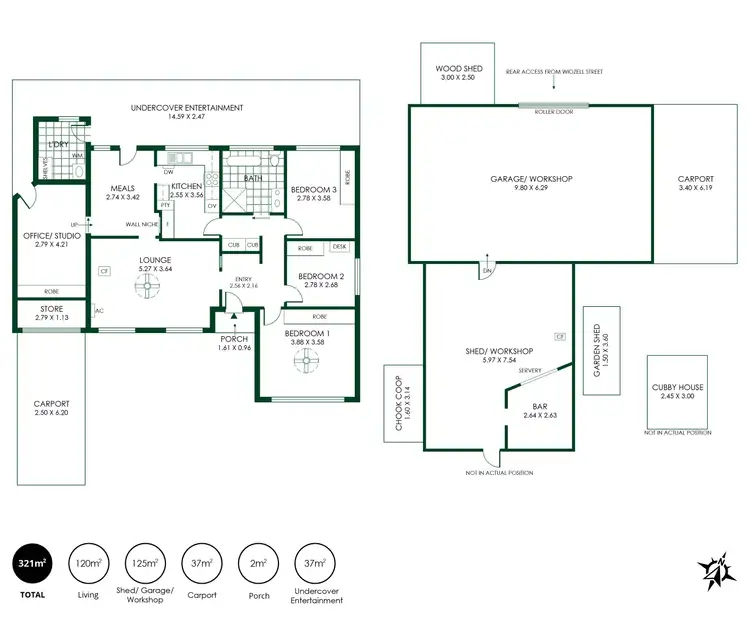
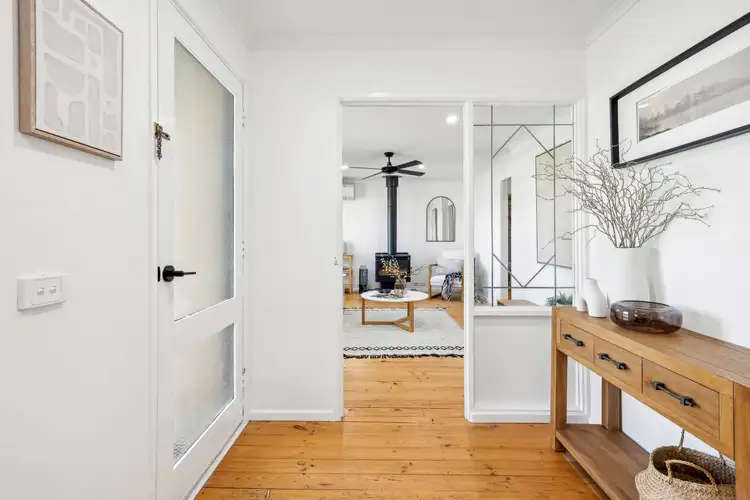
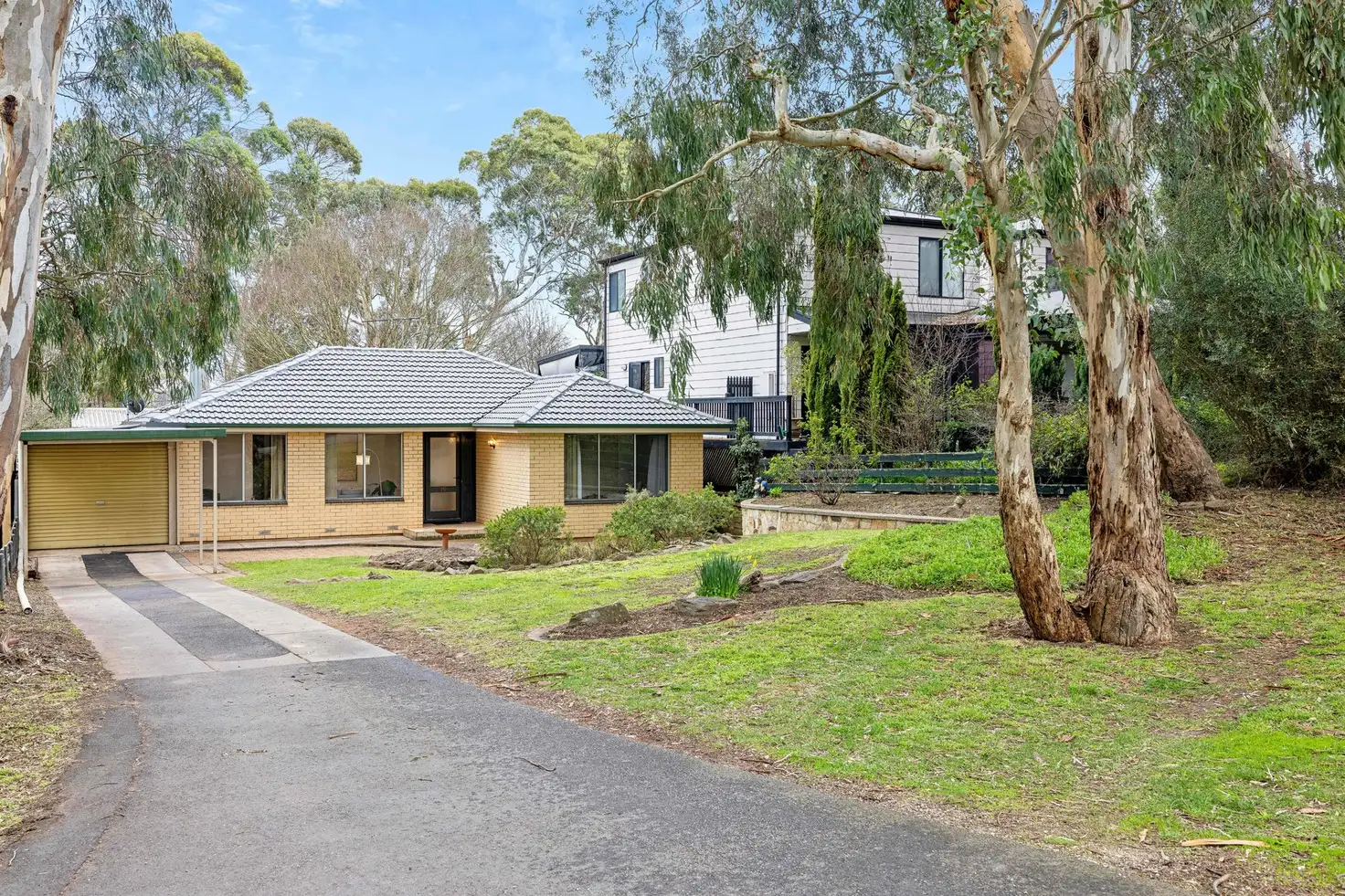


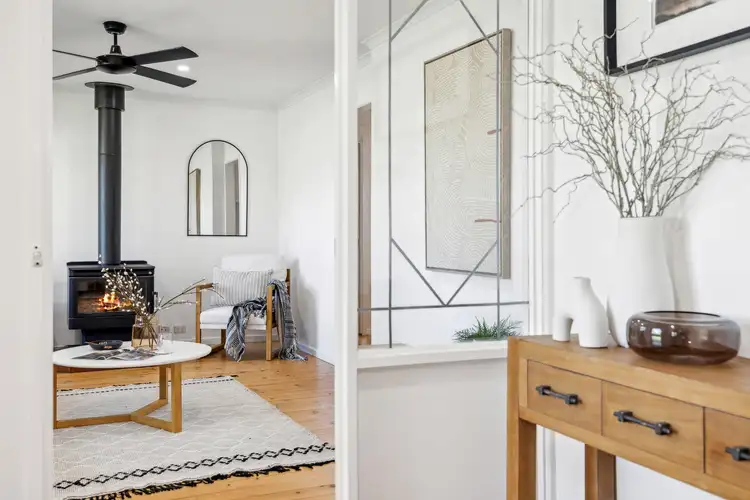
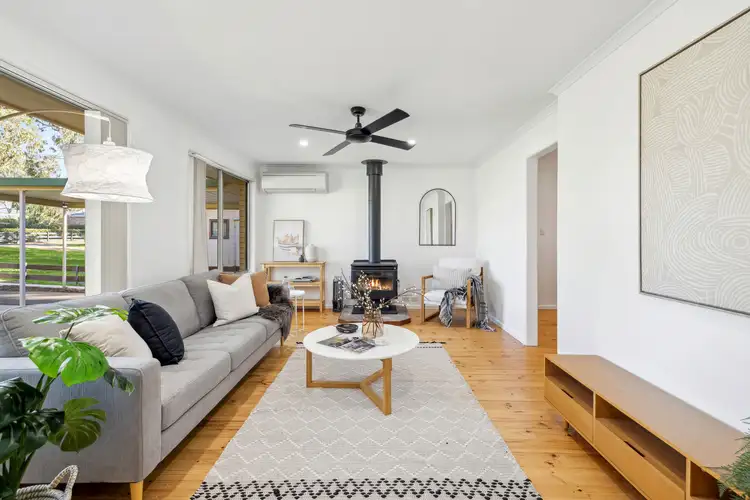
 View more
View more View more
View more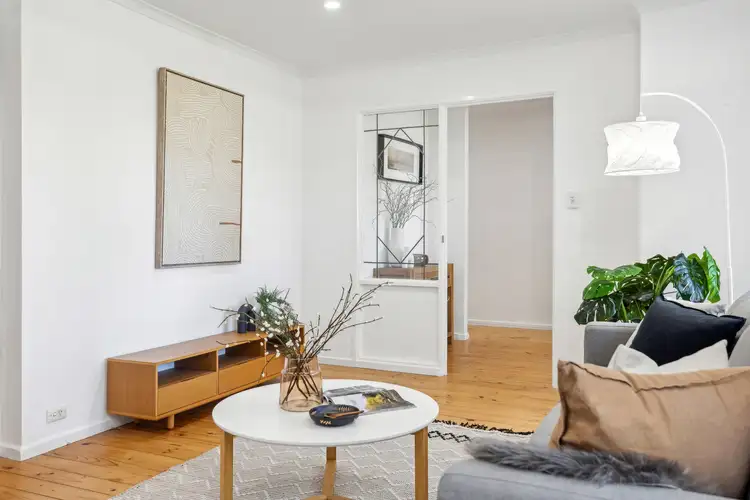 View more
View more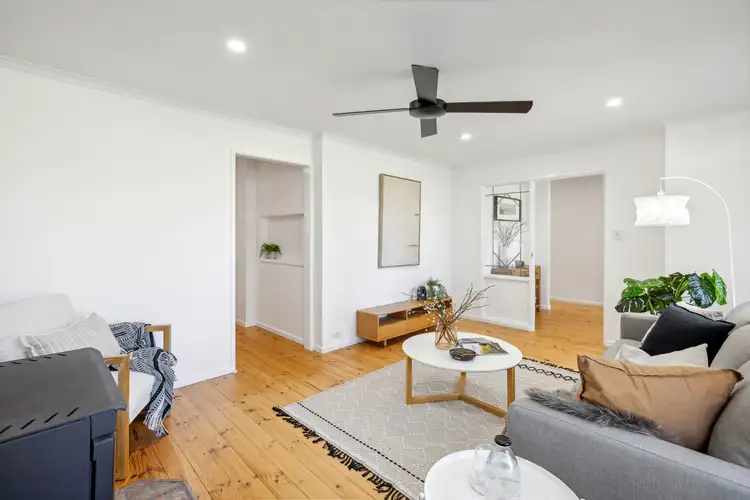 View more
View more
