End Date Sale - Offers will be presented on 19th November 2025 unless sold prior. Price guide will be made available 10/11/25 onwards after the first home opens.
Perfectly positioned in the ever-popular Livingston Estate, this elegant family residence combines timeless sophistication with modern comfort and generous proportions throughout. With multiple living zones, high ceilings, quality finishes, and an incredible outdoor entertaining area overlooking a sparkling pool, this home has been designed for both relaxed family living and impressive entertaining. Check out the floorplans for a full sense of the scale of this property.
Internal Features:
* Elegant façade leading into a grand entrance hall featuring decorative pillars, recessed ceilings, and a convenient coat closet; an immediate sense of luxury and scale as you arrive.
* Formal lounge with plush carpet, recessed ceilings and a serene ambience, ideal for quiet evenings or hosting guests.
* Spacious formal dining room easily accommodating a large table, perfect for family dinners or entertaining in style.
* Expansive front study offering exceptional versatility; an ideal home office, creative studio or fifth bedroom for guests.
* The heart of the home is the sprawling kitchen, dining and family zones, designed with soaring ceilings and an abundance of natural light, all flowing seamlessly to the vast outdoor entertaining area.
* Beautifully renovated tile flooring (completed in 2020) provides a fresh and modern feel throughout the main living spaces.
* Gourmet kitchen boasting granite benchtops, double fridge recess, dishwasher, gas cook hobs, extensive storage and large pantry, and premium fixtures and fittings; all while offering clear views to the pool, perfect for keeping an eye on the kids while cooking.
* Luxurious master suite with soft carpet flooring, large walk-in robe and private door access to the outdoor pool area.
* Ensuite bathroom featuring a large shower, relaxing corner spa, double vanity, separate toilet and abundant storage; a true retreat set privately at the rear of the home away from the road for ultimate peace and quiet.
* Remaining minor bedrooms are generously sized, all carpeted and complete with built-in wardrobes.
* One of the secondary bedrooms enjoys semi-ensuite access to the well-appointed family bathroom, with separate toilet.
* Rear activity room, great space for the kids to play in.
* Climate control options include a large reverse-cycle split system in both the master bedroom and main living area, complemented by ducted evaporative air-conditioning servicing the side bedrooms.
* Unique, large storage room located behind the garage and accessible from the front hall — a rare and valuable feature for families needing extra storage.
* Above average, double garage with extra height; ideal for larger vehicles or additional storage.
* Large triple linen cupboards, and a large internal storage hall adds to the extensive storage options in this home.
External Features:
* Exceptional outdoor entertaining space offering ample room for gatherings, dining and relaxation. Few properties in the suburb have this much space for the kids, pets and parties.
* Spectacular 70,000L pool creating a resort-style focal point for the backyard.
* Beautifully maintained lawns and low-maintenance gardens that enhance the home’s elegant street appeal.
* Conveniently located near local parks, shopping centres, quality schools, cafés, restaurants and major transport routes, offering the very best of suburban convenience and lifestyle.
Location Benefits:
* Close (5 minutes walk) to Canning Vale Primary School.
* Easy access to parks, playgrounds and walking trails for active family living.
* Short drive to local shopping hubs, dining options and essential amenities.
* Well-connected to major transport routes and public transport for an easy commute.
Call Alexander on 0423 919 066 or Marianne on 0425 903 595 today for more information or to arrange your private viewing of this stunning home.
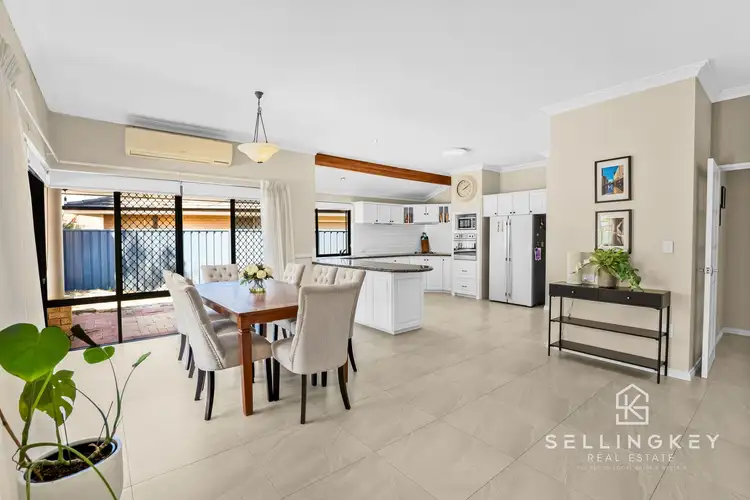
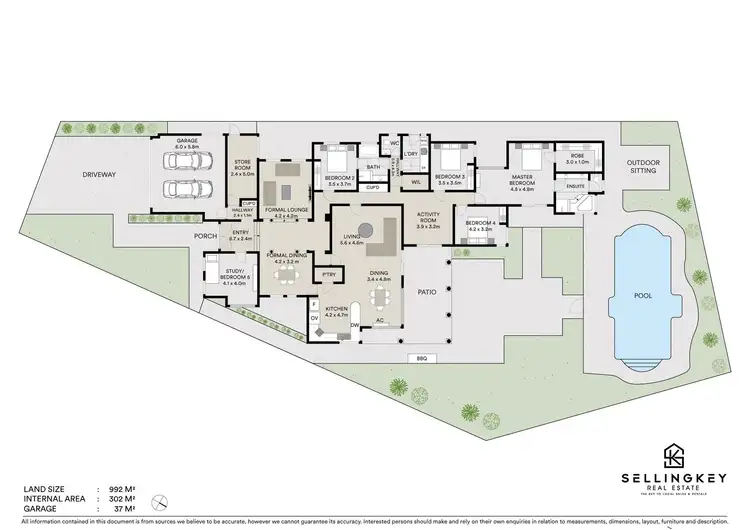
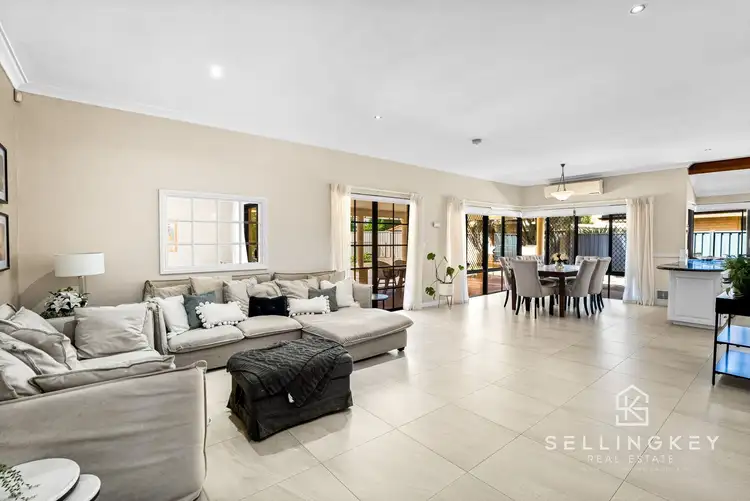



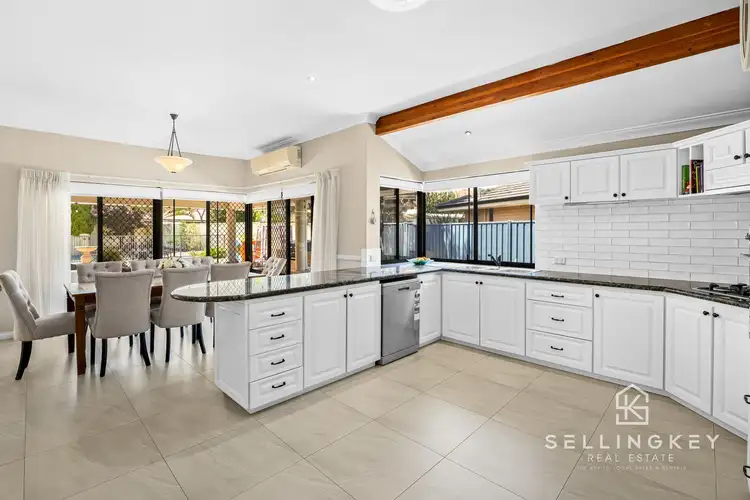
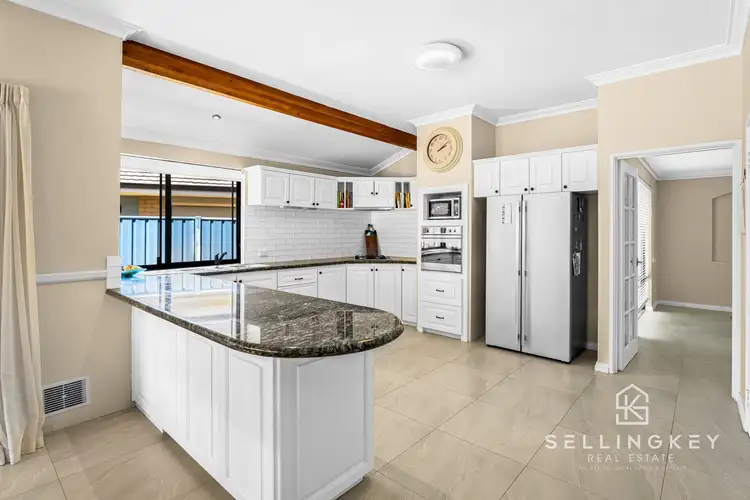
 View more
View more View more
View more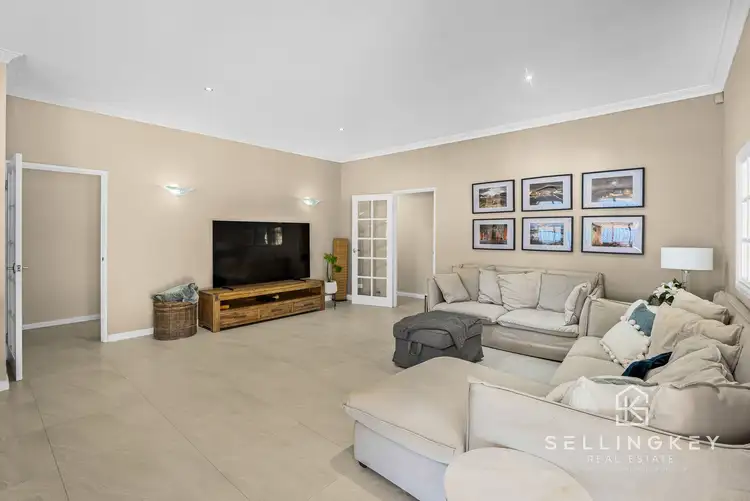 View more
View more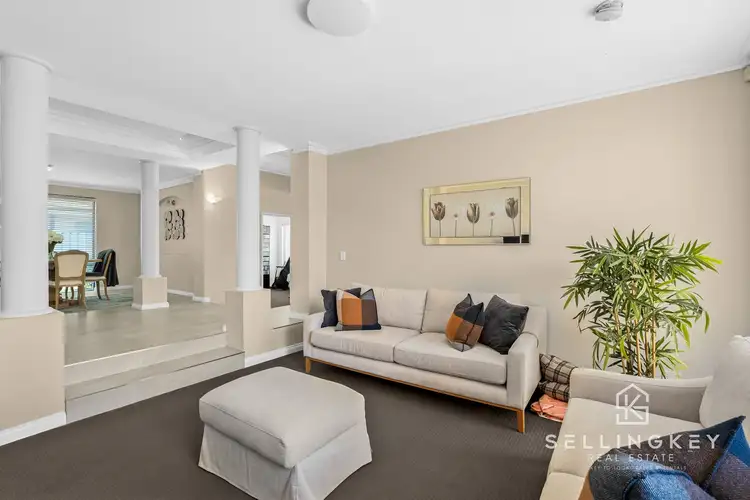 View more
View more
