“The Perfect Family Home Awaits! FHOG for Eligible Buyers !!”
Perfect Opportunity for First-Time Buyers or Savvy Investors!
Engage Real Estate is proud to present this brand-new, beautifully crafted home-a stunning showcase of modern family living. Designed with care and quality in mind, this residence offers a seamless blend of luxury and functionality, featuring premium timber flooring, high-end stainless steel appliances, and 40mm stone benchtops in both the kitchen and bathrooms.
Ideally located just steps from Unity Park, this home offers unbeatable access to local amenities, including shopping centres, schools, childcare facilities, cafes, sports venues, and entertainment-everything your family needs, right at your doorstep.
Why You'll Love It:
4 spacious bedrooms, including a master suite with a luxurious upgraded shower, floor to ceiling tiles.
Expansive open-plan family and dining area that connects effortlessly to a formal lounge
Designer chef's kitchen with:
900mm appliances
40mm stone benchtops
Walk-in pantry
Stylish tiled splashbacks
Main bathroom with floor-Ceiling tiles and extended shower
High ceilings and timber flooring throughout
Refrigerated cooling and heating for year-round comfort
Remote-controlled double garage for added security
Fully landscaped, low-maintenance yard with complete fencing for privacy
Concrete pathways and surrounds for easy upkeep
Location Highlights:
Riverdale North Primary School (opening 2025) – only 200m away
Riverdale Village Shopping Centre – just 1km
Karwan Primary School – 2.22 km
Brinbeal Secondary College – 2.28 km
Tarneit Rise Primary School – 2.37 km
Wimba Primary School – 2.85 km
Enjoy the peace of nearby parklands and the convenience of vibrant local hubs-this is family living made easy.
Don't Miss Out!
Whether you're a first-home buyer, young family, or investor, this home is the complete package. Move in and enjoy, or lease it out with confidence.
📞 Contact Inder Bajwa on 0466 777 047 to book your private inspection today.
Photo ID required for all inspections.
DISCLAIMER: All stated dimensions are approximate. The particulars provided are for general information only and do not constitute any representation by the vendor or agent.
📄 View the Due Diligence Checklist:
www.consumer.vic.gov.au/duediligencechecklist

Dishwasher

Ensuites: 1

Floorboards

Fully Fenced

Intercom

Living Areas: 2

Remote Garage

Reverse Cycle Aircon

Study

Toilets: 2
Close to Schools, Close to Shops, Close to Transport, Security System, reverseCycleAirCon, houseAndLandPackage, isANewConstruction
Statement of Information:
View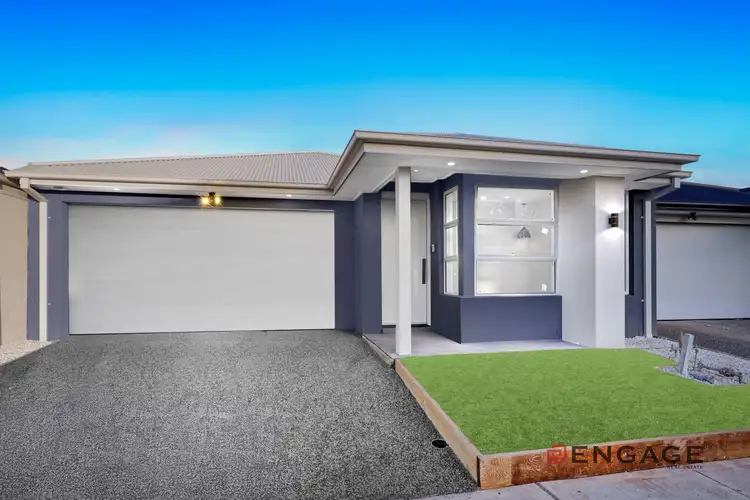
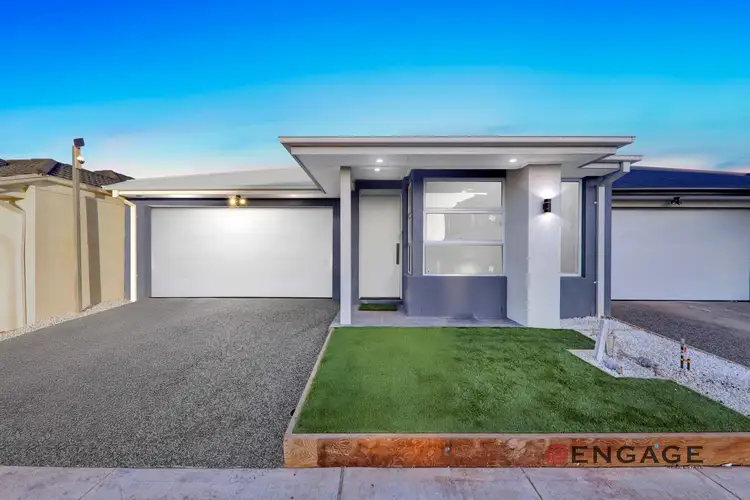
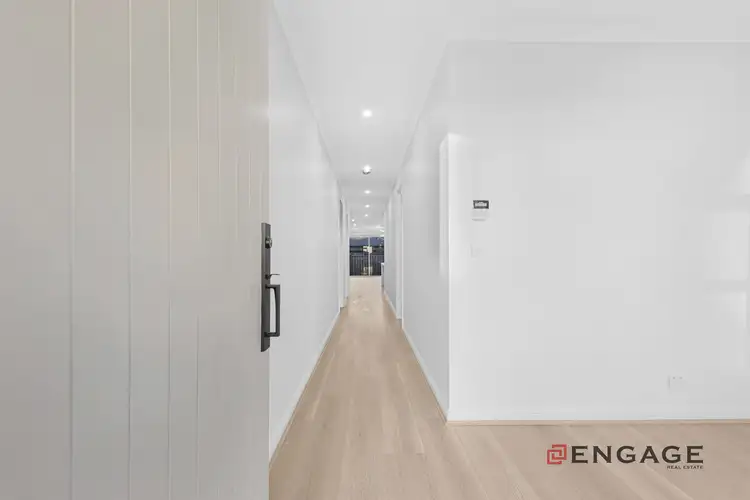
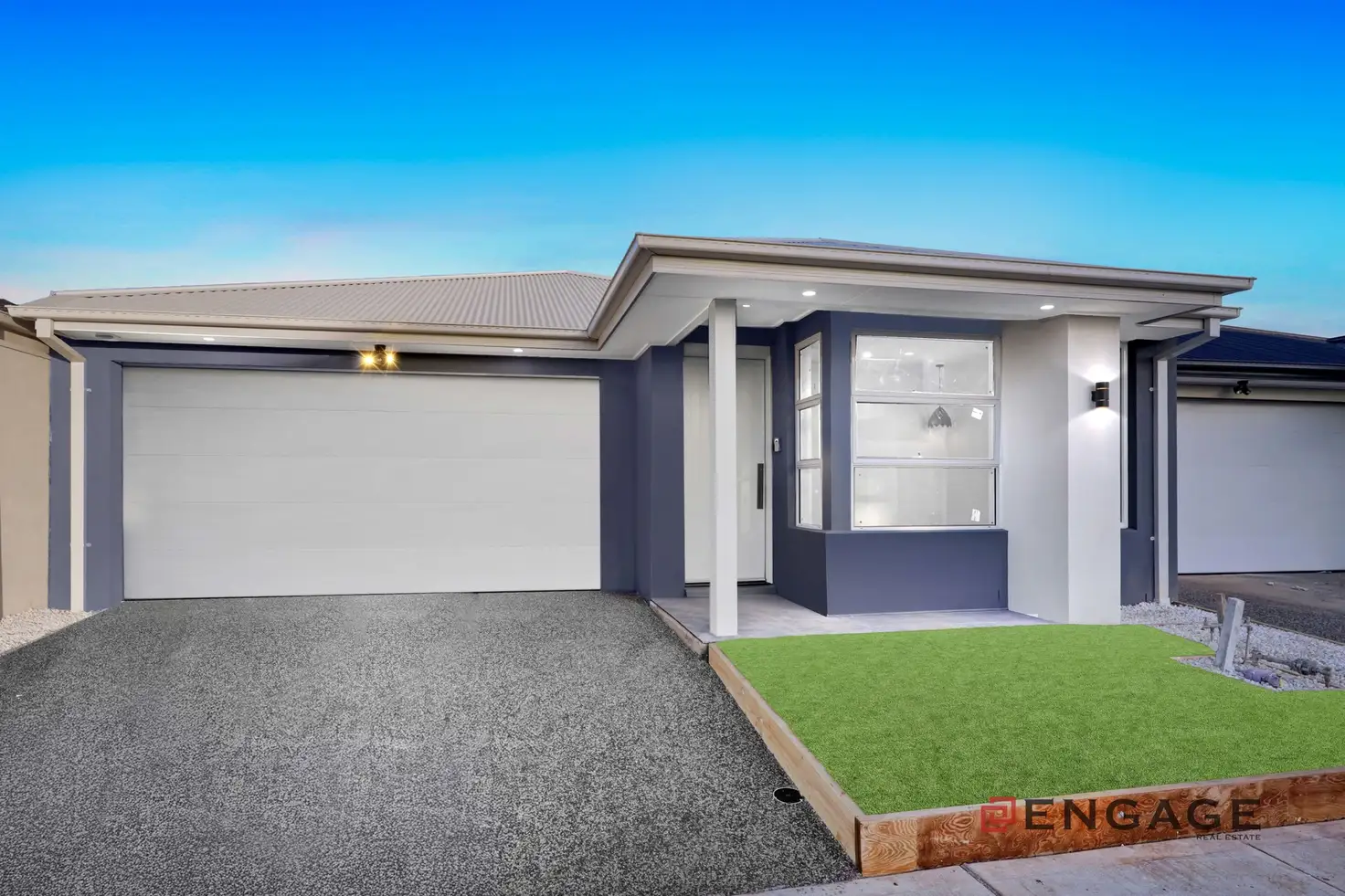


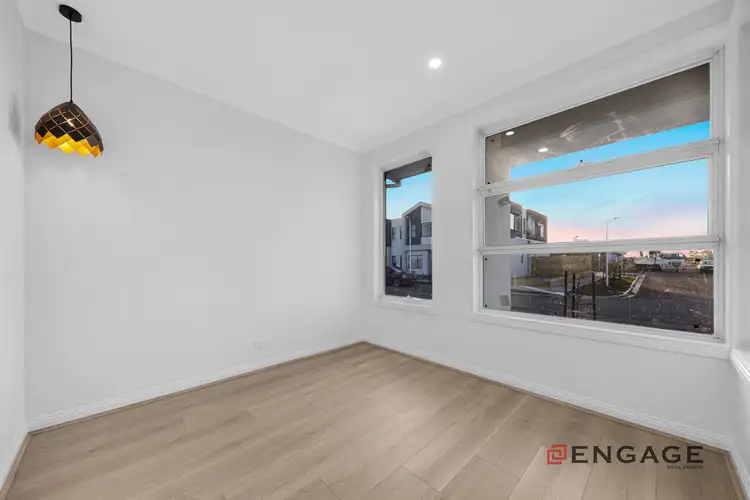
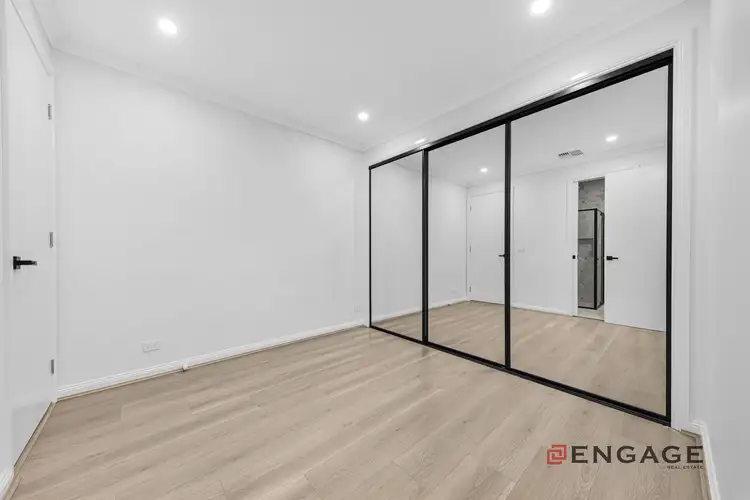
 View more
View more View more
View more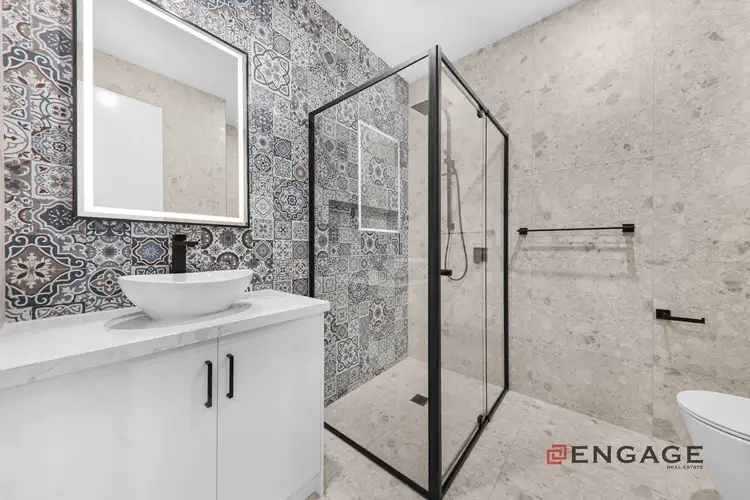 View more
View more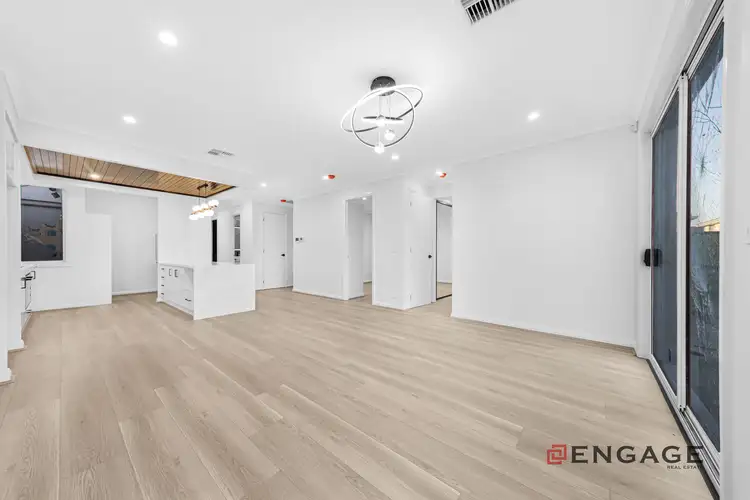 View more
View more
