Brimming with style, space, quality finishings, and immersed in a prized northern pocket of ever-popular Kaleen, highly regarded for its wonderful community, quality greenspaces and amazing proximity to all points of the Canberra compass, this masterfully crafted brand-new home provides a rare offering to the discerning buyer looking for that premium combination of both a high-end residence and unbeatable location.
Built with effortless living at its core, there is a private formal lounge at the front of the home, offering a versatile living option to the impressive, open plan family and dining hub, beautifully connected to both the designer kitchen, and quality alfresco entertaining space, set amongst private landscaped grounds. Impressing guests is made simple in the chef's kitchen, with clean lines, stone benchtops, including feature waterfall island bench, and gorgeous window splashback, adding style to the wonderful amenity of induction cooking, 900mm oven, butler's pantry, and abundant storage.
All three bathrooms are feature packed, with rain head showers, designer tiling, floating timber vanities and stylish arch mirrors, the ensuite with twin vanity sinks and the main with a gorgeous free-standing tub. As well as the ensuite, the main bedroom enjoys great proportion in addition to a huge walk-in robe, with the 3 additional bedrooms, all with built ins and a clever study space rounding out the accommodations of this beautiful new family home, with a spacious playground at the end of the street and mere minutes from quality schools and the local shopping centre.
- living - 232sqm, Garage - 64sqm, Total 296sqm (approx.)
- multiple living spaces, including formal lounge at the front and extensive open plan living hub, seamlessly connecting to the kitchen, and flowing out to quality alfresco entertaining
- chefs' kitchen with induction cooking, 900mm oven, generous stone top bench space, including waterfall island, butler's pantry, window splashback and abundant storage behind quality cabinetry
- beautiful and bright main suite with private courtyard, large walk-in robe, and chic designer ensuite + 3 additional bedrooms, all with built-in robes
- ensuite, main and third bathrooms boast gorgeous feature tiling, rain head showers, floating timber vanities with above bench basins and striking arch mirrors, the main also enjoying a freestanding tub
- clever study nook and internal laundry
- ducted reverse cycle air-conditioning
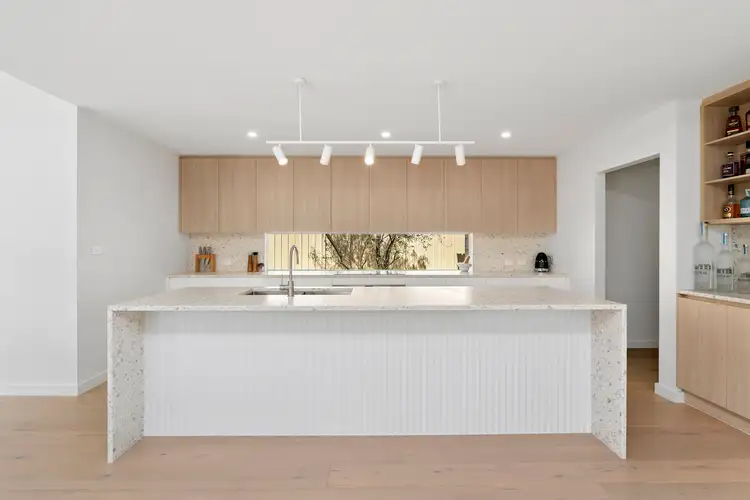
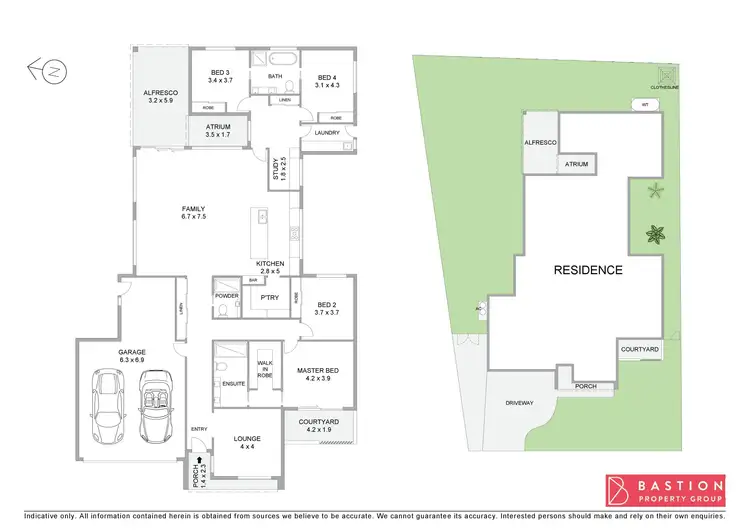
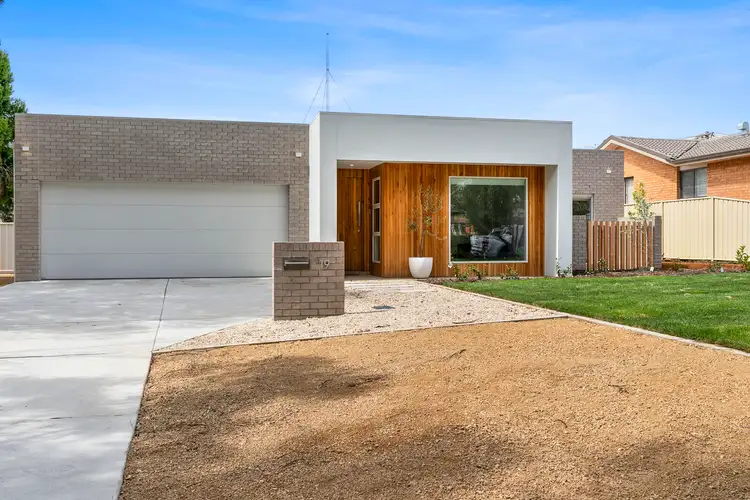
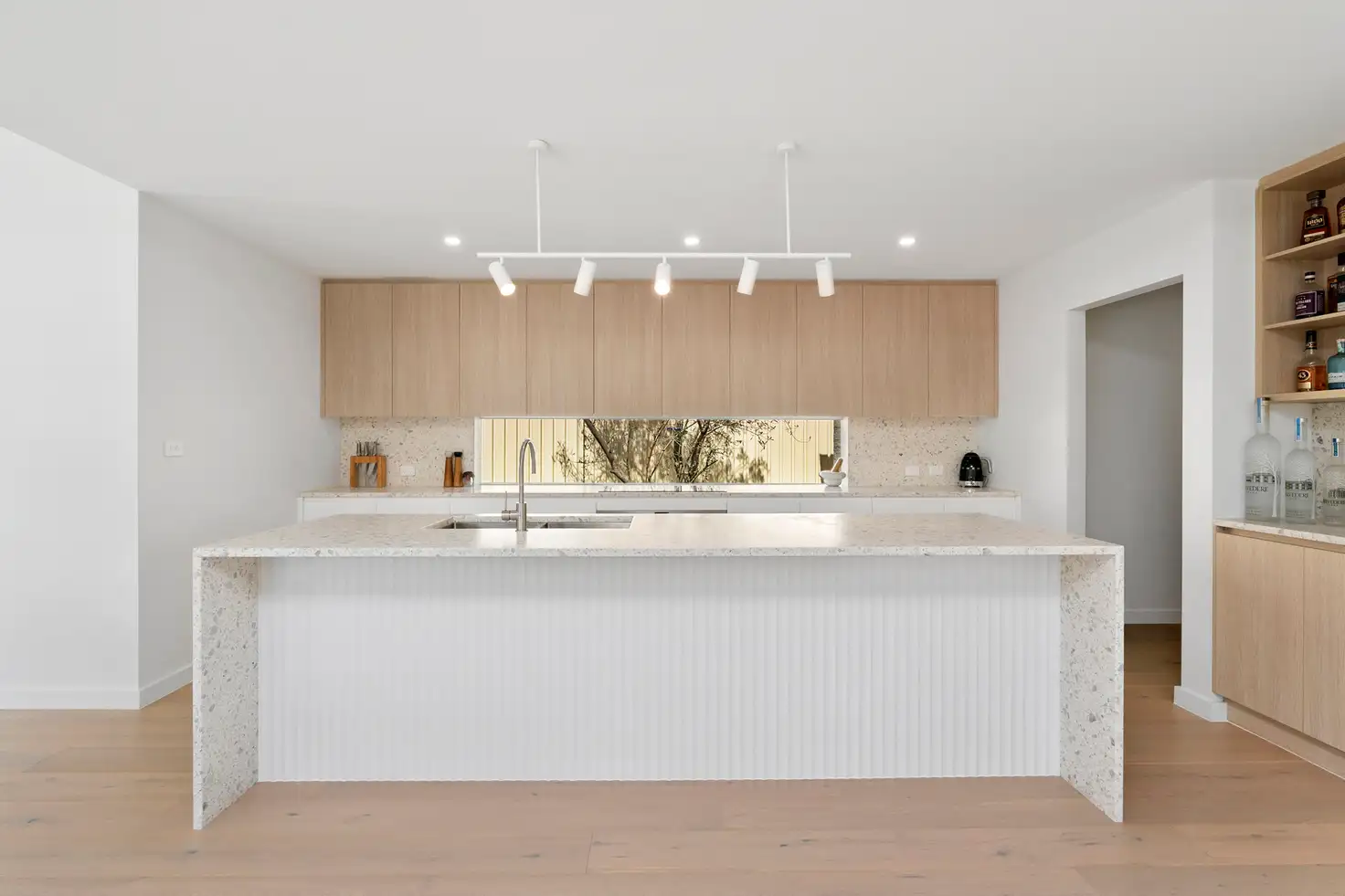


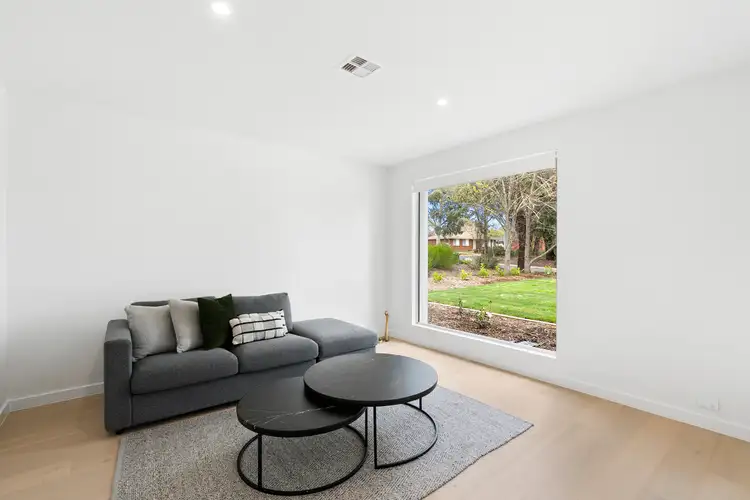
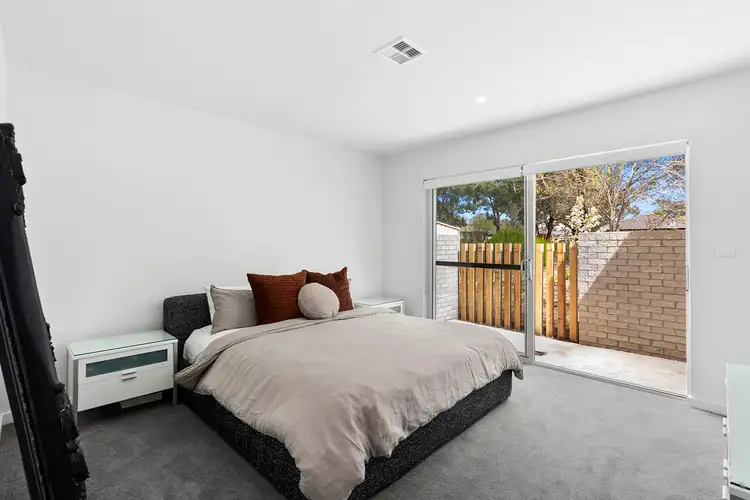
 View more
View more View more
View more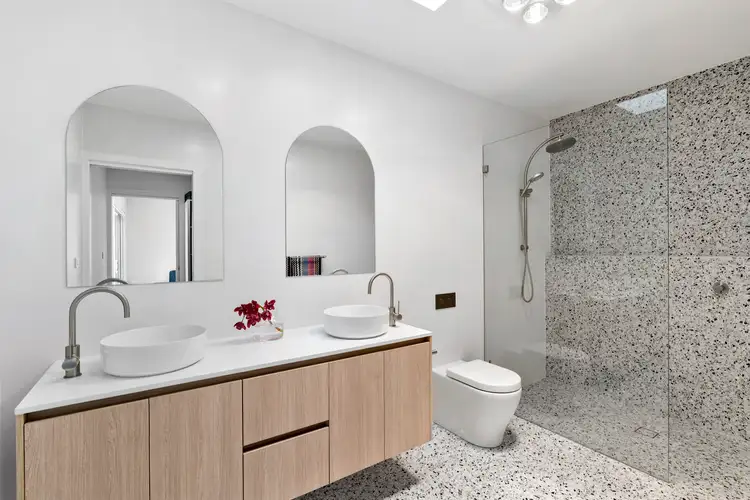 View more
View more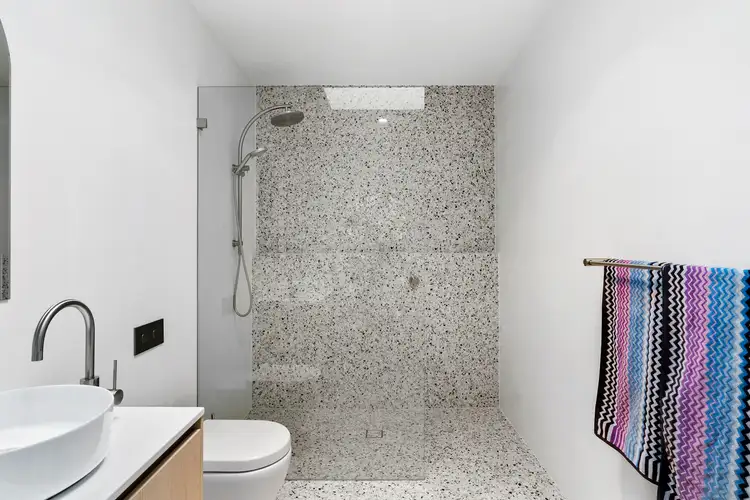 View more
View more
