Quietly located in a family friendly street close to Thorndon Park Reserve and Paradise Primary School, this Hickinbotham Homes 2007 constructed family residence offers extensive formal and casual living across a 4 bedroom, open plan design, along with extensive shedding and ample vehicle accommodation, all sited on a huge 840m2 allotment (Approx) providing the space for your family to grow and room for future improvements.
Porcelain tiles and neutral tones welcome us as we enter, flowing throughout the living areas with a fresh contemporary appeal. A generous formal lounge / dining with coffered ceiling to 2.7m will provide a great reception area for your guests or a terrific space for a dinner party or get together, perfectly located adjacent the entrance hall.
Step on through to a massive family room with a stylish corner kitchen overlooking. Cook, create, wine and dine in this spacious setup where the chef can stay in touch with the family activities. Stainless steel appliances, crisp modern cabinetry, double sink with Pura Tap, corner pantry, 2 drawer dishwasher and a spacious breakfast bar combine offering a stylish cooking area where natural light filters through a generous corner window.
A spacious games room is adjacent the family area, a great spot for the billiard table, or utilise as a home theatre, studio or study.
All 4 bedrooms are double bed capable with the master bedroom offering a walk-in robe and spacious ensuite bathroom complete with corner spa bath. A ceiling fan will moderate the temperature while double doors and dual windows enhance the atmosphere. Bedroom 2 boasts a walk-in robe while bedrooms 3 & 4 both offer built-in robes with mirror panel doors.
A clever 3 way bathroom and separate laundry provide modern amenities while a double drive through garage with automatic roller doors accommodates the family cars. Extensive shedding could easily be converted back into a functional man cave with ample storage and workshop area adjacent.
A huge rear yard will allow more than enough space for the kids to play with ample room for future improvements, completing a wonderful spacious home, ideal for the active or extended family.
Briefly:
* Hickinbotham Homes, 2007 constructed family entertainer
* Huge 840m2 allotment (Approx) with space to grow
* Fully irrigated to the front garden
* 4 Double size bedrooms, all with built-in robe facilities
* Master bedroom with walk-in robe, ensuite bathroom with corner spa, ceiling fan and dual doors
* Bedroom 2 with walk-in robe
* Bedrooms 3 & 4 with built-in robes (mirror doors)
* Porcelain tiles and neutral dcor throughout the living areas
* Large formal lounge/ dining with bay window and coffered ceilings to 2.7m high
* Open plan family / meals with kitchen overlooking
* Kitchen boasting stainless steel appliances, crisp modern cabinetry, double sink with Pura Tap, corner pantry, 2 drawer dishwasher and a spacious breakfast bar
* Huge billiard room / games / home theatre adjacent family room
* 3 way main bathroom with open vanity
* Bright walk through laundry with exterior access
* Double drive through garage with automatic roller doors
* Extensive shedding ideal for storage, workshop and future man cave
* Reverse cycle ducted air conditioning throughout
* 3 Phase power
* Instant gas hot water service
* 2.4m ceilings
Superbly located close to the River Torrens Linear Park and Thorndon Park Reserve, perfect for your outdoor recreation and exercise. Local schools at your disposal include Athelstone Primary and Paradise Primary plus Charles Campbell College and St Ignatius College. Quality shopping can be found at shopping at Newton Shopping Centre, Aldi (Opening 22nd May), with Foodland close by for your daily items. Express transport to the city is nearby at the Paradise Obahn Interchange and local public transport is a short walk to George Street.
Property Details:
Council | Campbelltown
Zone | R4
Land | 840sqm (approx)
House | 238sqm (approx)
Built | 2007
Council Rates | $2,044.55 Per Annum
ESL | $388.95 Per Annum
Water | $236.48 Per Quarter
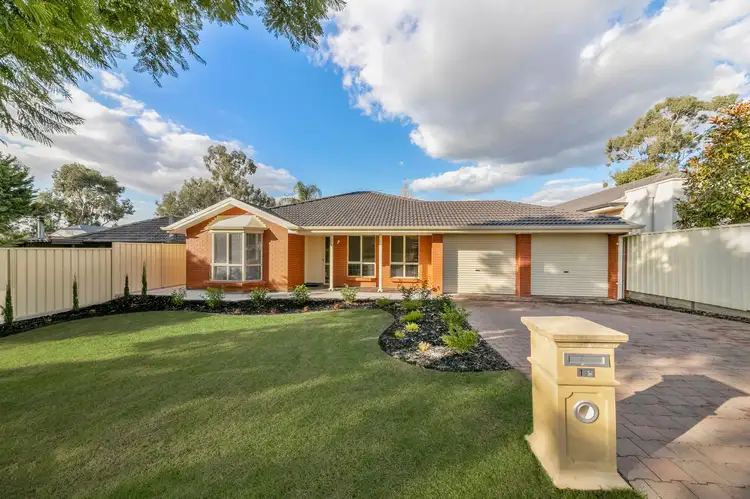
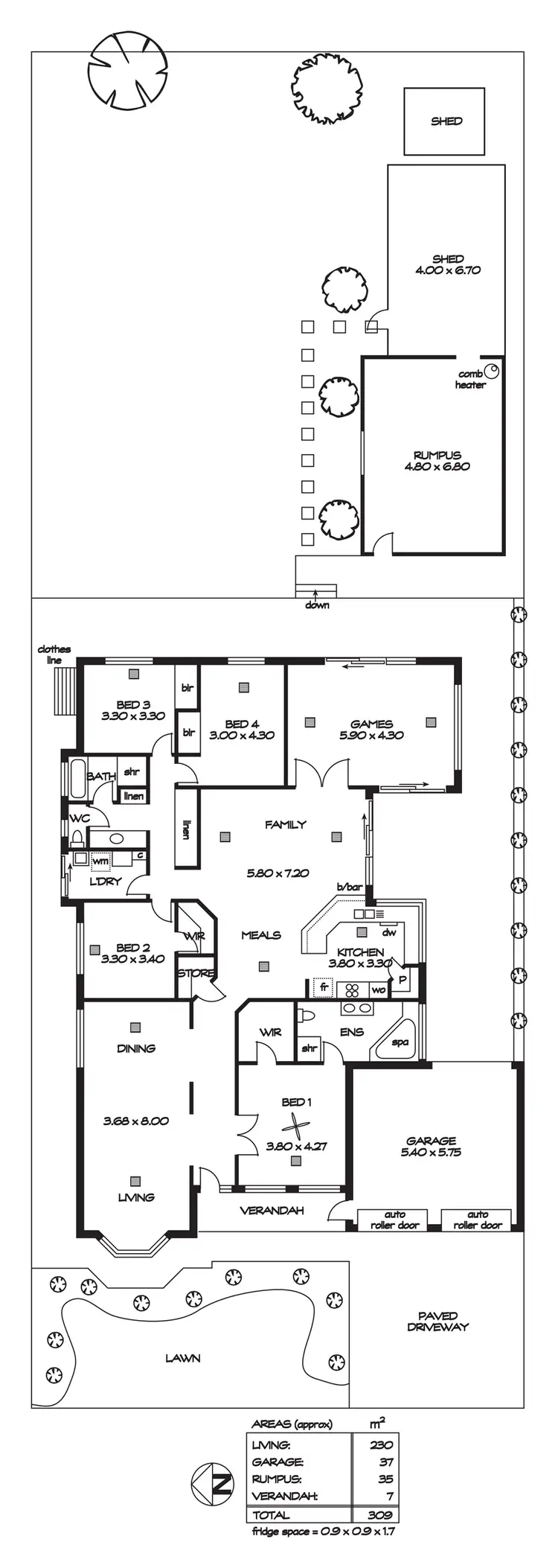
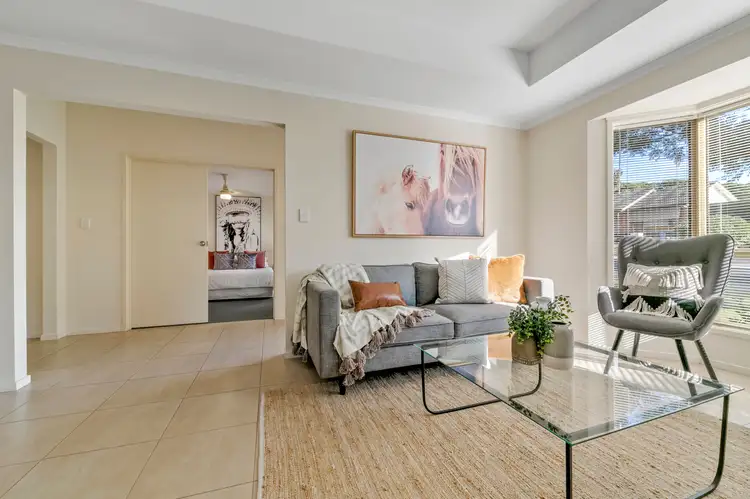
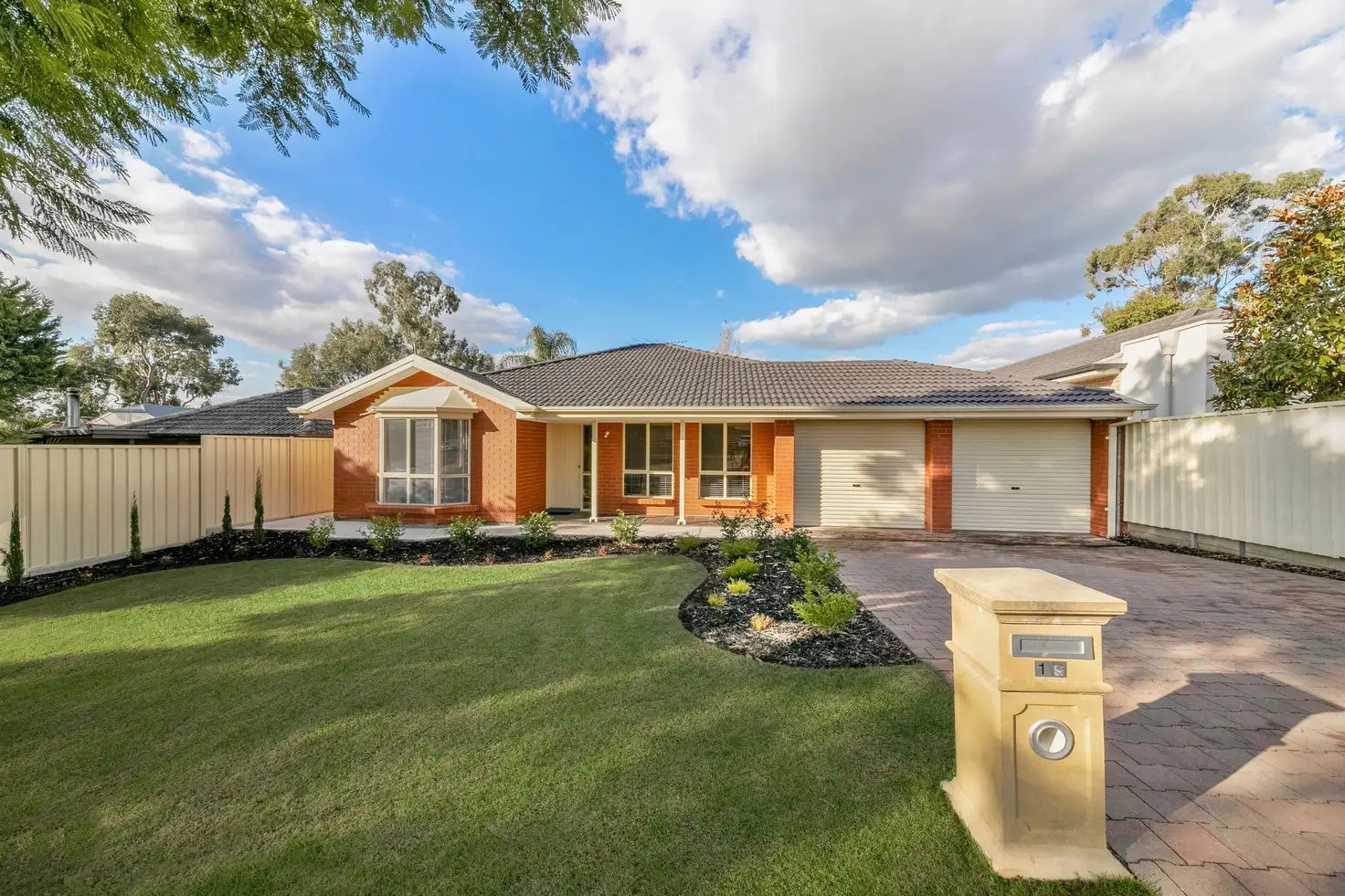


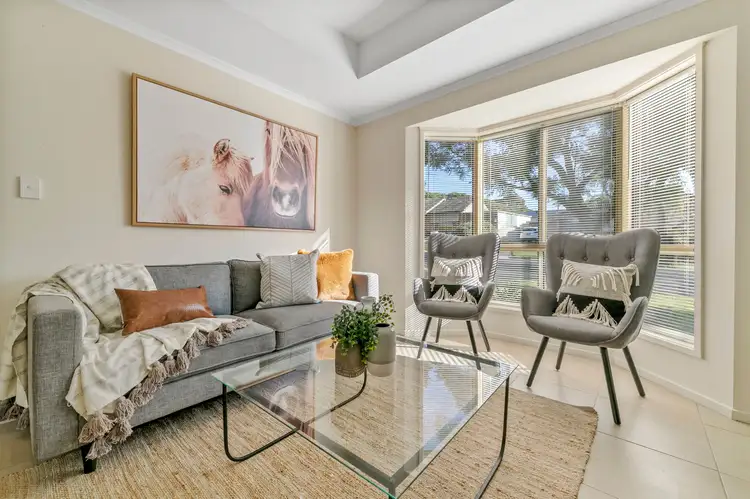
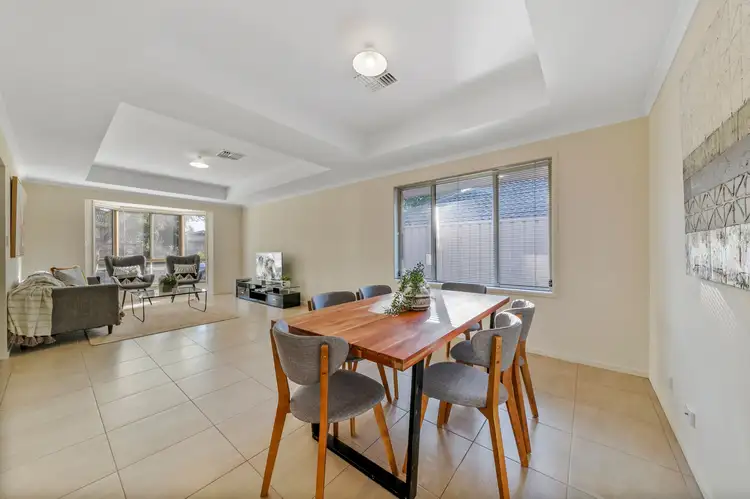
 View more
View more View more
View more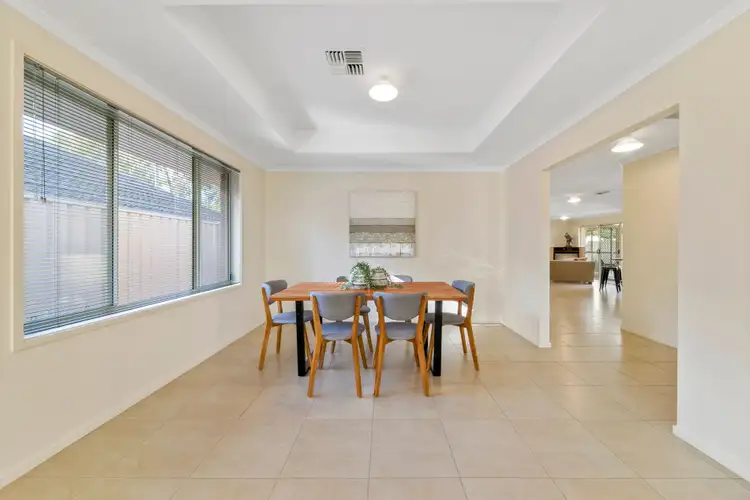 View more
View more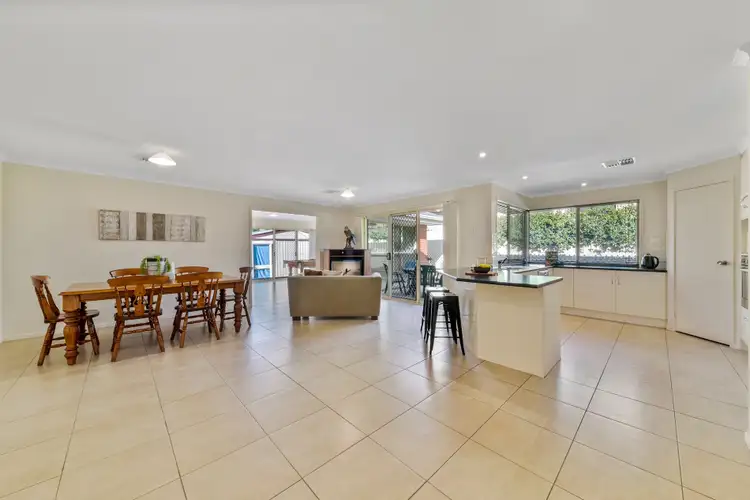 View more
View more
