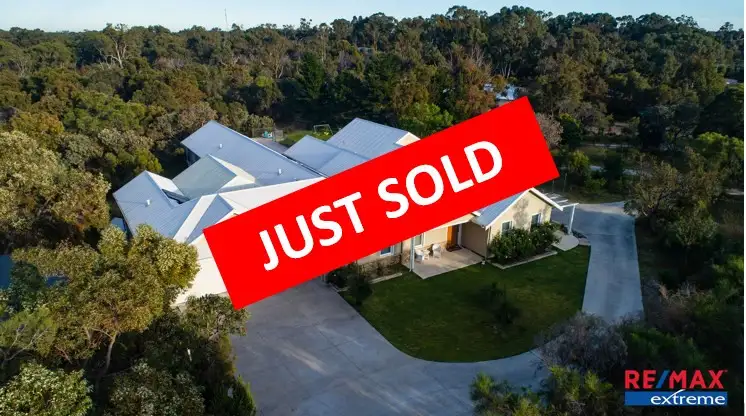JUST SOLD!! IF YOU MISSED OUT ... PLEASE GIVE US A CALL TO REGISTER FOR FUTURE LISTINGS IN THE AREA
From sunrise to sunset, your senses will revel in this Eden, sheltered by trees and foliage. Combining the elegance of a Hamptons country estate with the amenities of a five-star resort, 19 Greenhaven Glade Carramar offers an unparalleled private residence on 2.2 picturesque hectares. Meticulously designed and executed with the finest high-quality materials which incorporate eco features, this 5 bedroom 4 bathroom (including guest wing) masterpiece is a tour de force of luxury custom design and contemporary flair by Ecotecture Architects.
Built with eco reverse brick veneer this home has a beautiful custom made wide entry door, soaring ceilings, eucalyptus timber floors (on jarrah bearers), timber shutters, feature walls using Toodyay Stone, high feature ceilings and cornices, and beautiful wide hallways.
The thoughtful interplay between indoor and outdoor spaces augments the natural beauty and tranquil tree-lined views from practically every room. The open living room, with its stone feature 2 way fireplace, forms a centrepiece for both the lounge and dining areas.
The beautiful kitchen, crafted by Wilding Kitchens and hand painted, makes its signature statement with the centre island, 20mm granite benchtops, custom cabinetry with Blum cupboard accessories, huge pantry with Blum chrome shelving, Miele appliances (dishwasher, wall oven, induction 5 burner cooktop, steam oven, warming drawer) and Aneeta windows for the kitchen servery to the deck ensuring entertaining is easy and uncomplicated!
Prepare to be dazzled by the theatre room acoustically constructed with 13mm sound check sheets fixed with residual mounts, baffle insulation in the walls, tiered seating area, surround sound system, projector and screen!
The luxury of the three king size bedrooms and the master-suite is only superseded by the modern and stylish bathrooms fitted out by Sea of White with quality fixtures, fittings and underfloor heating!
Guests will be warmly homed in the guest suite made up of open plan bedroom with kitchenette, en-suite and a private veranda.
The showstopper would need to be the 10m x 10m timber deck ENTERTAINMENT AREA overlooking a field of trees and the Grazini lap pool. Sip cocktails on the deck, listen to soft vibes with the built in Bose speakers, whilst whipping up a few pizzas in the wood fired pizza oven!
Amenities of this singular oasis include a 20m lap pool, a below ground spa, entertainment deck, computer nook off meals with charging points, separate office/study, magnificent gardens, large fox-proof chook house sheltered by grape vines, citrus garden, a variety of fruit trees, 3-car garage, American style laundry in garage ... excellent for this type of living, and gated grounds with long winding driveway providing total privacy.
This rare homestead has ample water too:
- 8,000 litre in-ground fibreglass water tank
- 54,200 litre bore tank for yard
- 3 x rainwater tanks for domestic use including 250,000 litre main house & 179,800 litre
Features included but not limited to:
-Plenty of linen cupboards and lockable internal store room
-2 x ironing boards drawers: kitchen and master robe
-Power and water to alfresco for future kitchen
-Bose speakers to alfresco and along pool and above kitchen dining
-Pool pump housed in underground room, with additional fixtures to add pool heating
-Retractable pool cover housed under timber step up deck
-Plumbed ring main for constant hot water throughout home
-Solar hot water
-Solar panels
-Under floor heating to all 4 bathrooms
-Actron ducted reverse cycle aircon - split system in guest room
-Metal taps (painted red) located around firebreak
-Septic tank is an aerobic treatment system by Clearwater Domestic Sewage
-COMMERCIAL grade aluminium windows and doors by Nu-Look Glass with tinted Low E Evantage toughened glass ... reduces heat intrusion and fading of furniture/floors ... this feature is important to the eco construct
-Auto gate with camera/intercom
-2nd manual gate with separate access to rear of block
-Dimmer lighting used throughout
-Ceiling to floor sheer curtains on quality Italian track system in master and lounge
-Ducted vacuum
-Tall door heads throughout
The expansive acreage is situated approx. 5 minutes from the new freeway extension.
Discover a unique lifestyle in the scenic enclave of Carramar Special Rural, that offers you natural beauty and uncomplicated country living.
For further information, and to set up your private viewing, please call Brett White on 0400 952 788.








 View more
View more View more
View more View more
View more View more
View more
