$1,650,000
5 Bed • 3 Bath • 10 Car • 8390m²

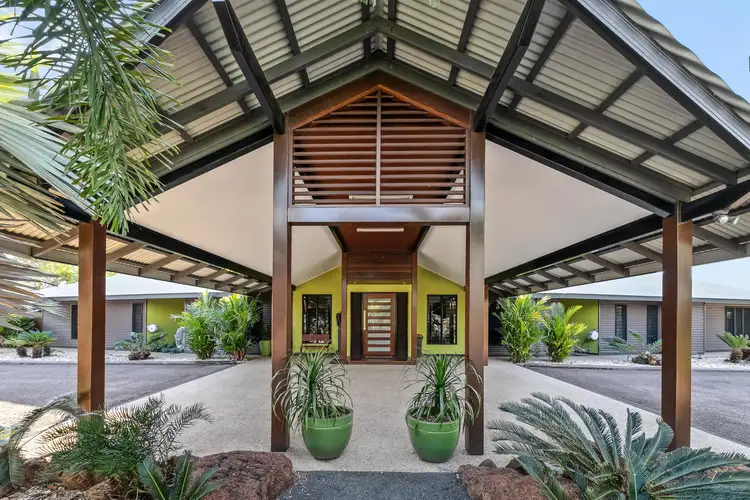
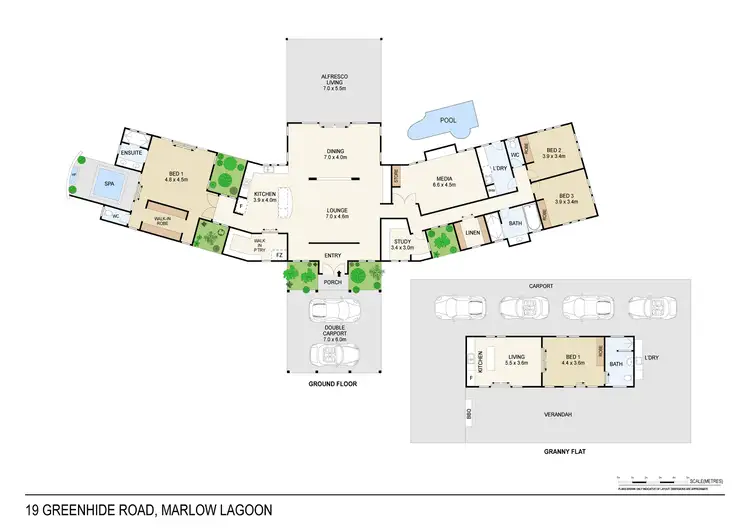
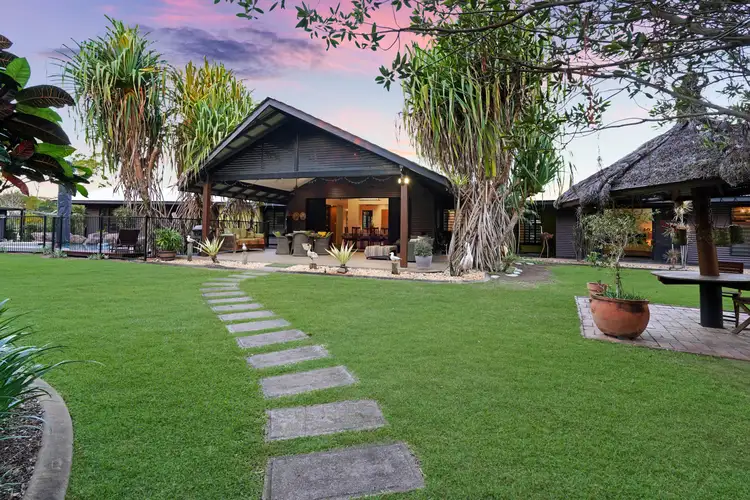
+22
Sold
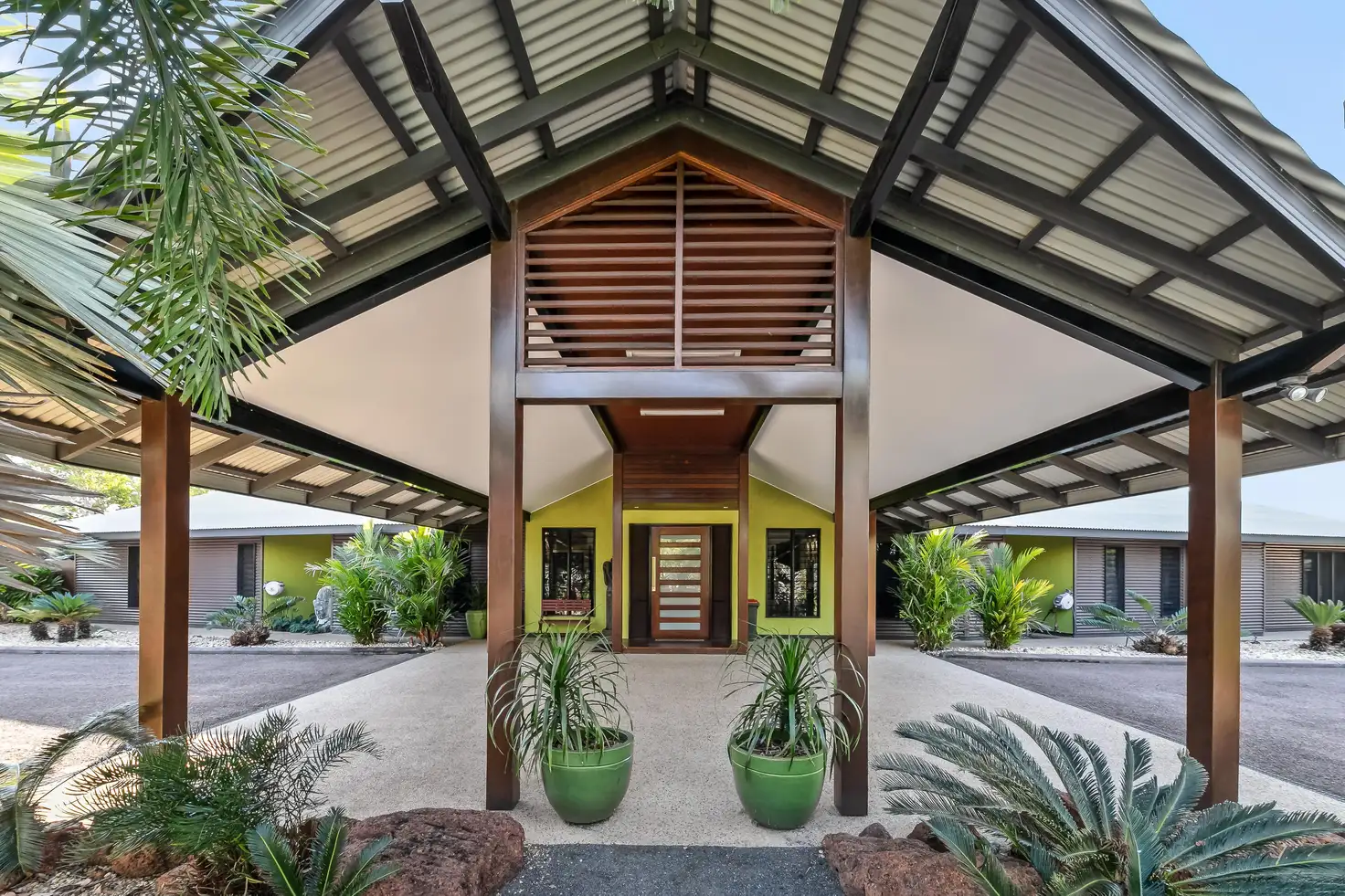


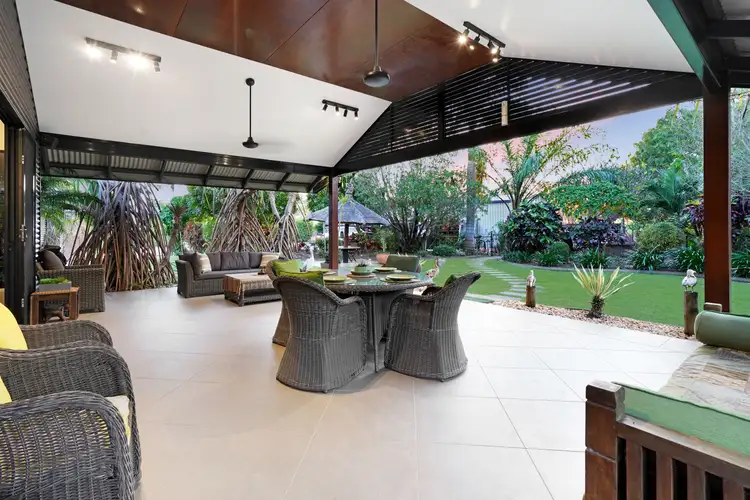
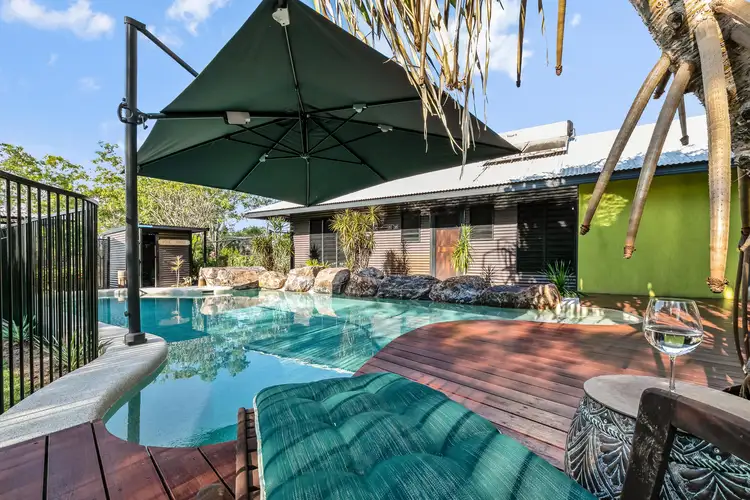
+20
Sold
19 Greenhide Road, Marlow Lagoon NT 830
Copy address
$1,650,000
- 5Bed
- 3Bath
- 10 Car
- 8390m²
House Sold on Wed 15 Feb, 2023
What's around Greenhide Road
House description
“Masterful & Magnificent”
Land details
Area: 8390m²
Property video
Can't inspect the property in person? See what's inside in the video tour.
Interactive media & resources
What's around Greenhide Road
 View more
View more View more
View more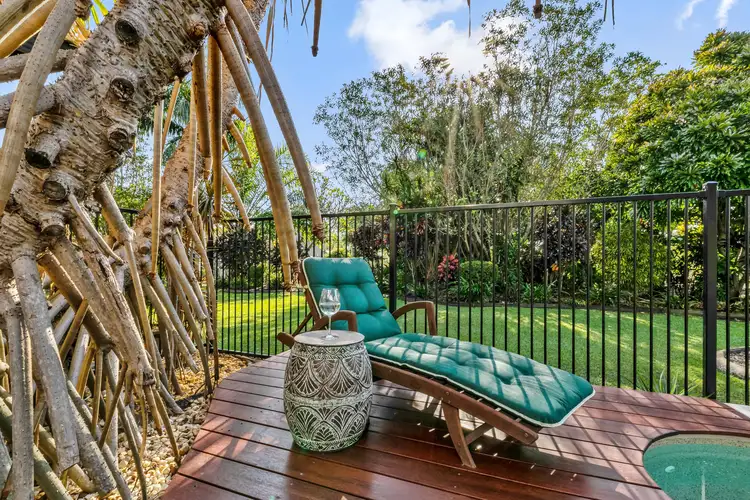 View more
View more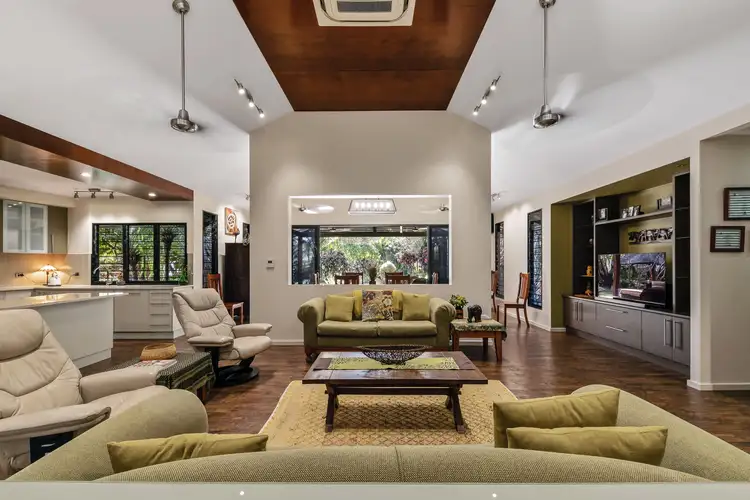 View more
View moreContact the real estate agent


Michael Van De Graaf
Real Estate Central
0Not yet rated
Send an enquiry
This property has been sold
But you can still contact the agent19 Greenhide Road, Marlow Lagoon NT 830
Nearby schools in and around Marlow Lagoon, NT
Top reviews by locals of Marlow Lagoon, NT 830
Discover what it's like to live in Marlow Lagoon before you inspect or move.
Discussions in Marlow Lagoon, NT
Wondering what the latest hot topics are in Marlow Lagoon, Northern Territory?
Similar Houses for sale in Marlow Lagoon, NT 830
Properties for sale in nearby suburbs
Report Listing
