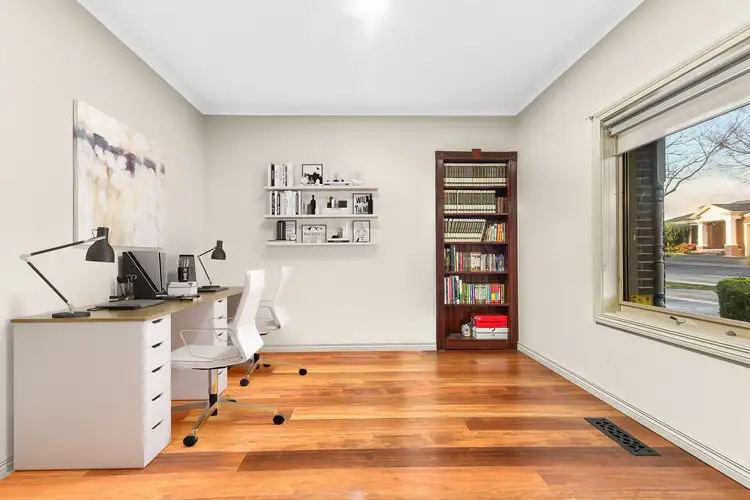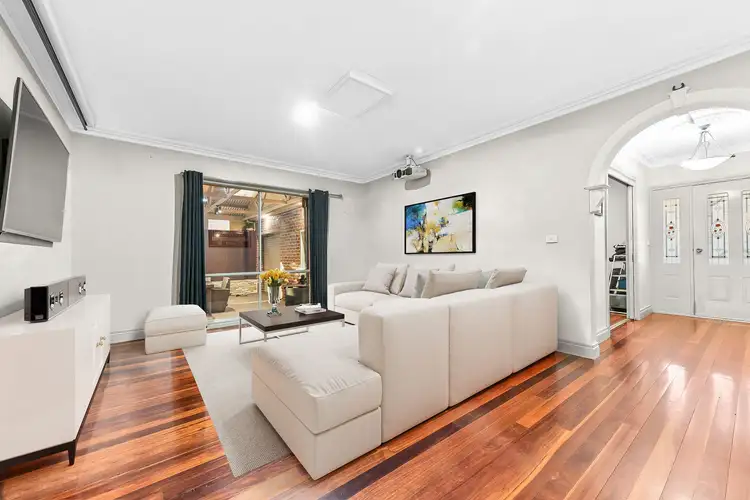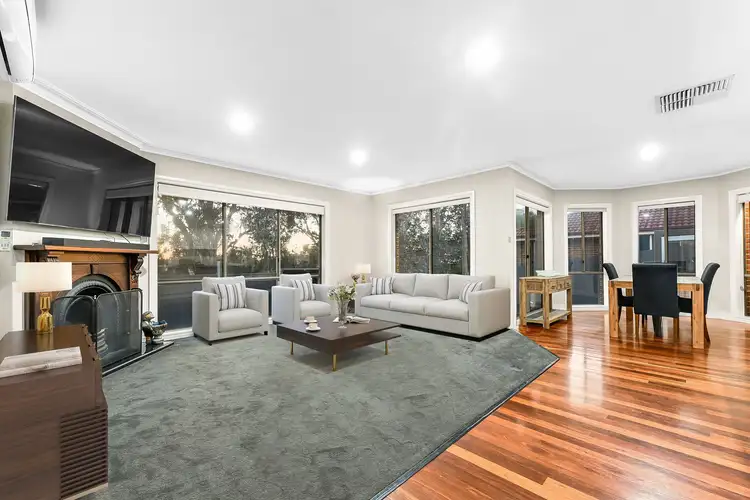Nestled in a peaceful tree-lined court, this expansive entertainer caters to the requirements of a growing family, placing its residents within a stroll of popular amenities. Commanding attention with its timeless brick facade and manicured surrounds, the home opens via a decorative porch and tasteful stained-glass door.
The spacious interiors reveal soft neutral tones, elegant hardwood floors and ornate cornices, introducing an open formal lounge that's accessed via a graceful arch. Exuding a calming ambiance, the relaxed family/meal zone flows to the enormous alfresco which is fully enclosed with bi-fold doors, complementing the pristine backyard with its glistening heated pool, in-ground trampoline and contemporary gazebo.
The sizeable shaker kitchen forms the centrepiece of the home with its endless storage options, incorporating monochrome tones, an electric wall oven, a 900mm gas cooktop and dishwasher.
Promoting peace and privacy, the oversized master boasts a custom walk-in robe and renovated rainfall ensuite. The three remaining bedrooms feature built-in robes and share the neat family bathroom. There's also a flexible study that can be transformed into an additional bedroom for guests, leading to the versatile home gym and secure double garage.
Ducted heating and evaporative cooling maintain an optimal temperature, while notable extras include plush carpet, a movie projector and screen, airy high ceilings, a charming fireplace and 5 security cameras for added peace of mind.
Life in this coveted neighbourhood prioritises convenience, placing Eden Rise Village, Brentwood Park Primary School and Kambrya College within walking distance. Several reserves and the Old Cheese Factory's weekend markets can also be reached on foot, while Berwick Springs, Berwick Station and the Princes Freeway are moments away.
Reap the benefits of space, style and standout convenience with this exceptional family sanctuary.
Property Specifications:
*Formal/casual living zones, four robed bedrooms, versatile study, gym
*Hardwood floors, plush carpet, ornate cornices and high ceilings
*Rainfall showers, ensuite, family bathroom has bath and separate w/c
*Kitchen includes electric oven, five-burner gas cooktop, dishwasher
*Gabled alfresco with sink and wood burner, in-ground pool, trampoline
*Ducted heating, evaporative cooling, split-system AC, window furnishings
*Screened doors, large windows, side pergola, rear roller access
*Paved driveway, under house storage, LED downlights, sun blinds
Please note:
*Every precaution has been taken to establish the accuracy of the information within but does not constitute any representation by the vendor or agent - we encourage every buyer to do their own due diligence
*Photo I.D is required at all open inspections








 View more
View more View more
View more View more
View more View more
View more
