This sublime home immersed in reverence of the traditional, yet boldly unapologetic for its modern collaboration of architecture, form, and function in her stunning extension - will make you look twice! The epic kitchen is at the forefront of entertaining and captivates the essence of the home's use of natural and organic materials and precise craftsmanship resulting in a truly sublime home.
Features:
• Incredibly spacious open plan living and dining space, featuring custom made cabinetry, sandstone feature wall, and industrial rock floor.
• Luxurious kitchen that features Tassie Oak fluted panelling, Porcelain splashback, incredibly large appliance pantry, island bench and breakfast bar, granite bench tops, built-in microwave and wall oven, induction cooktop and rangehood, and matte black pendant lighting.
• The expansive master bedroom features a walk-in-wardrobe, split system air conditioning, and private ensuite that showcases and neutral colour pallet, floor to ceiling tiles, a touch light mirror, marble top vanity, and stylish stainless-steel fixtures.
• An additional bedroom with the ability to be closed off with its own bathroom, features a built-in-wardrobe, split system air conditioning and study nook. The bathroom features a walk-in shower, grey limestone tiles, touch light mirror, marble top vanity, and stainless-steel finishes.
• A third bathroom to cater to guests features a walk-in shower, timber vanity, and stainless-steel fixtures.
• A large study room adjacent to the second living space at the front of the home.
• An additional two bedrooms feature original casement windows with stained glass, stylish timber ceiling fans and split system air conditioning.
• The Laundry station features stone benchtops, an internal hanging area and ample storage, all leading out to the polished concrete patio which integrates with an additional hanging platform.
• Covered patio featuring cross ventilation, huge ceiling fan, and built-in cabinetry provides the ultimate outdoor entertainment area.
• Large shed with roller door, showcasing a stunning stone feature wall.
• Single lock up garage with auto doors plus additional off-street parking with auto gates.
• Fully fenced and landscaped 911sqm allotment.
• 6.6 kW solar system.
• Rates approx. $5,569.00 per annum.
• Designed by Lysa Thompson - Design & Drafting
• Located in the highly regarded Mysterton, this stunning home is centrally located and surrounded by popular schools, major shopping centres, and parklands.
Disclaimer: All photographs, facades, colour schemes, floor plans and dimensions are for illustrative purposes only and may vary slightly to the end product.
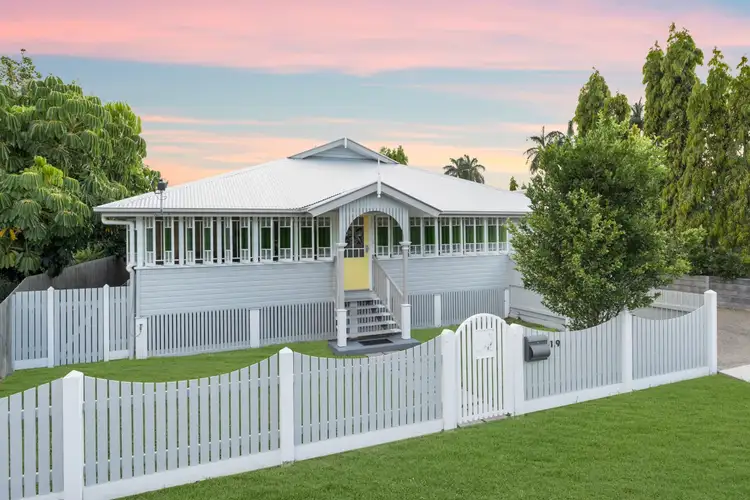
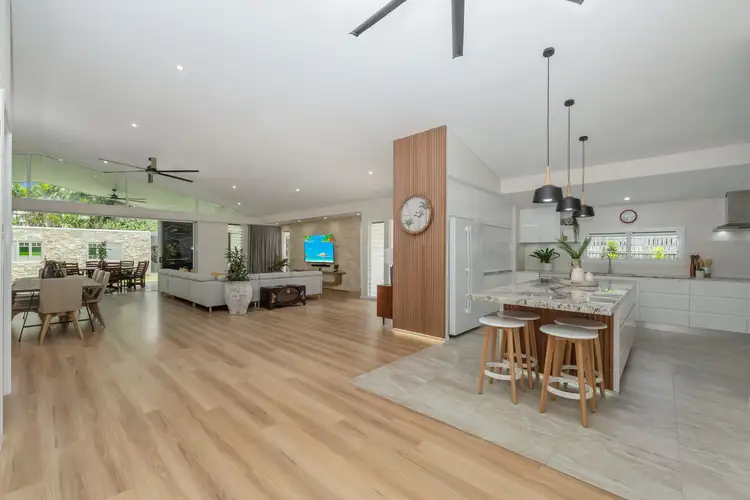
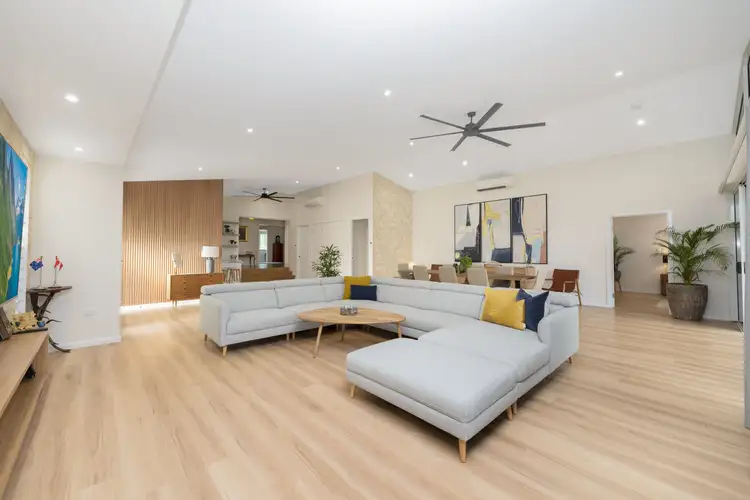
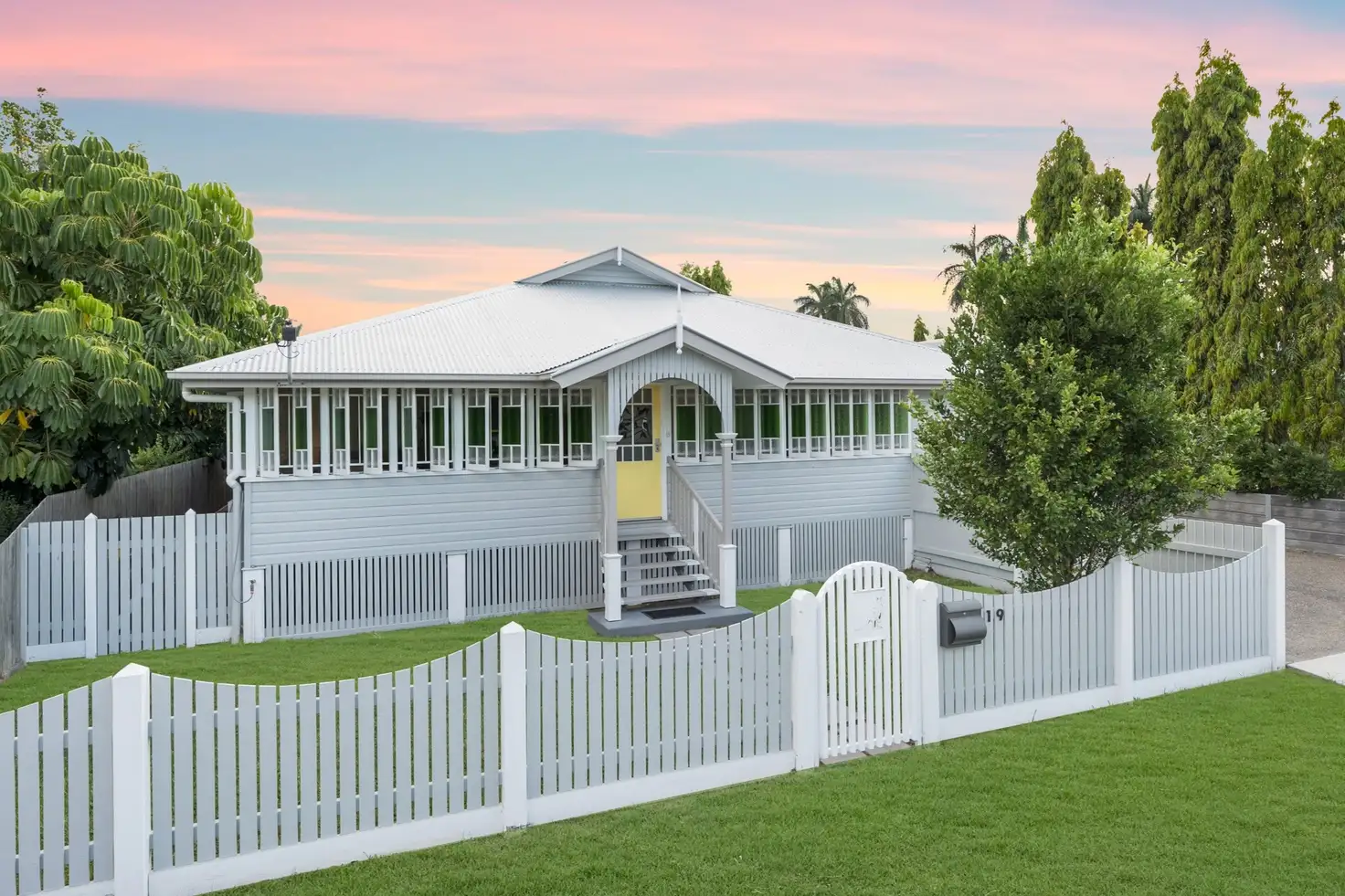


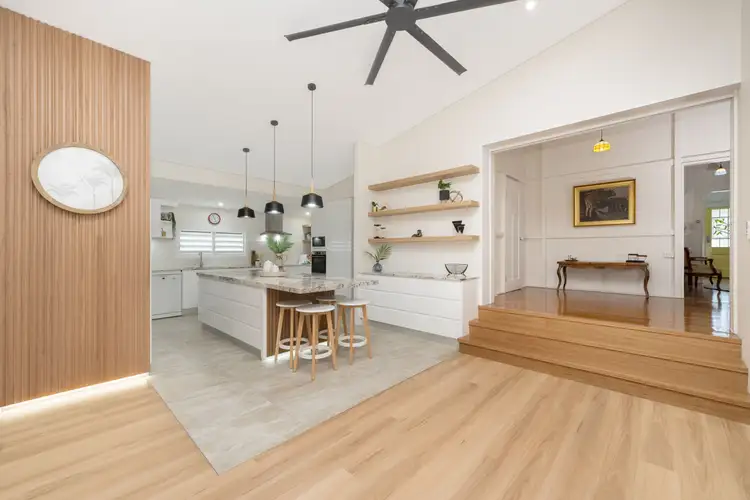
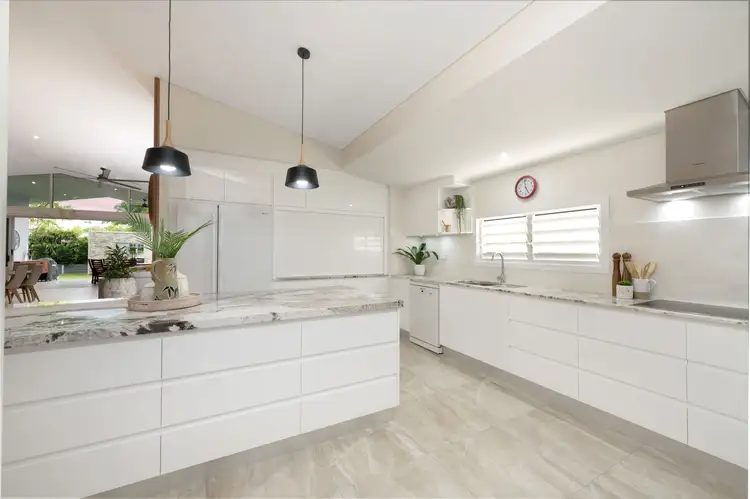
 View more
View more View more
View more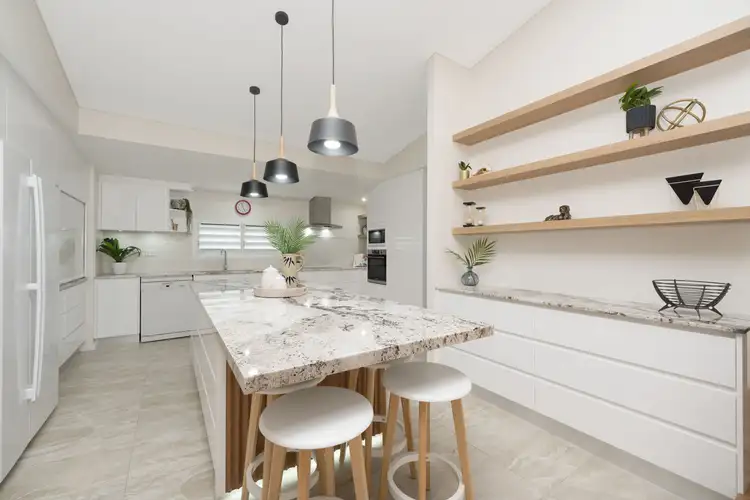 View more
View more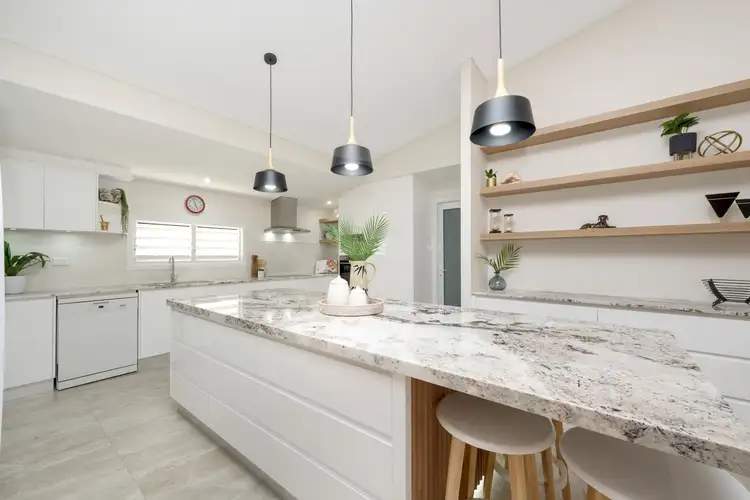 View more
View more
