$820,000
4 Bed • 2 Bath • 2 Car • 480m²
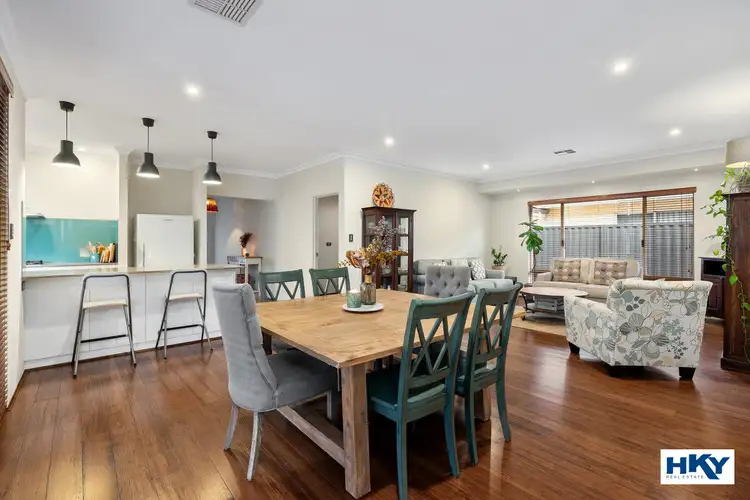
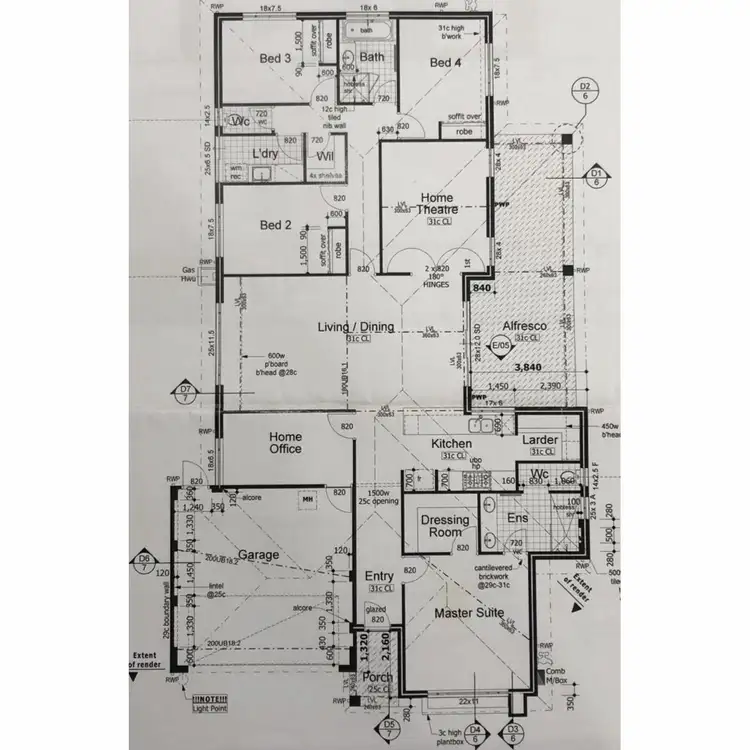
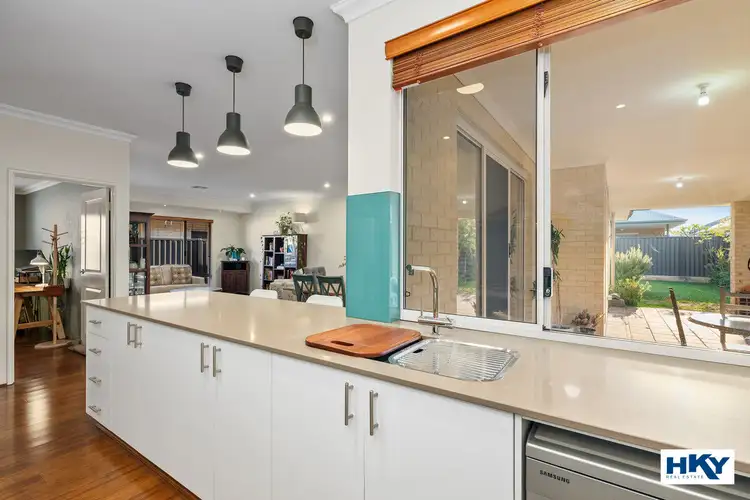
+29
Sold



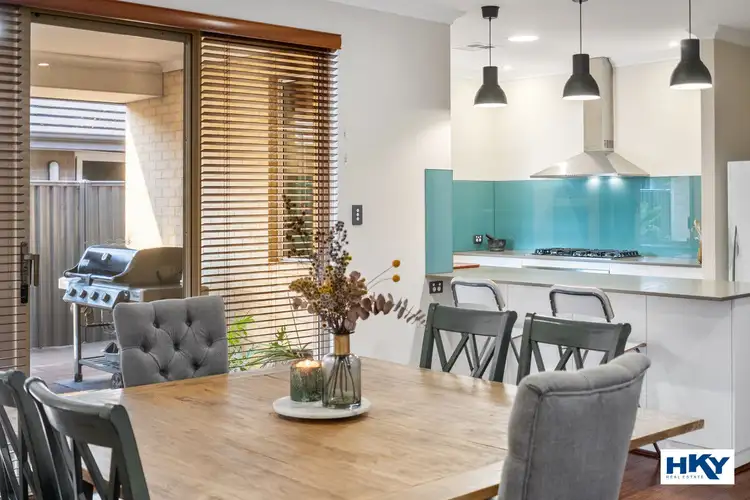
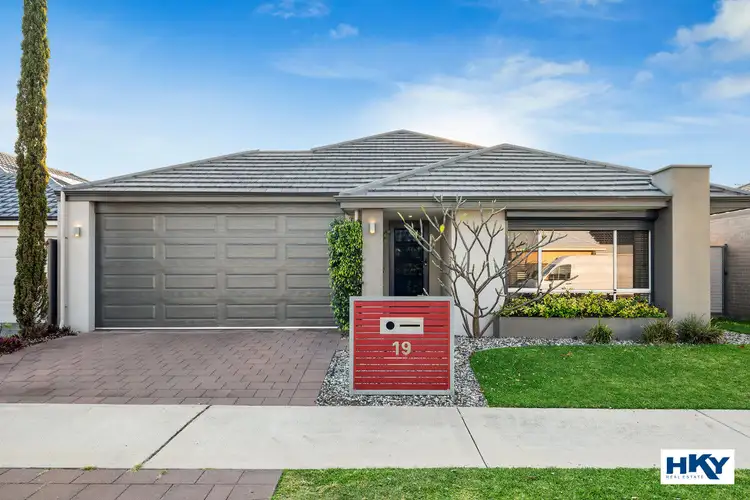
+27
Sold
19 Hancock Avenue, Aveley WA 6069
Copy address
$820,000
- 4Bed
- 2Bath
- 2 Car
- 480m²
House Sold on Wed 20 Nov, 2024
What's around Hancock Avenue
House description
“Stunning family home which has been immaculately kept.....”
Property features
Other features
reverseCycleAirConBuilding details
Area: 197m²
Land details
Area: 480m²
Property video
Can't inspect the property in person? See what's inside in the video tour.
Interactive media & resources
What's around Hancock Avenue
 View more
View more View more
View more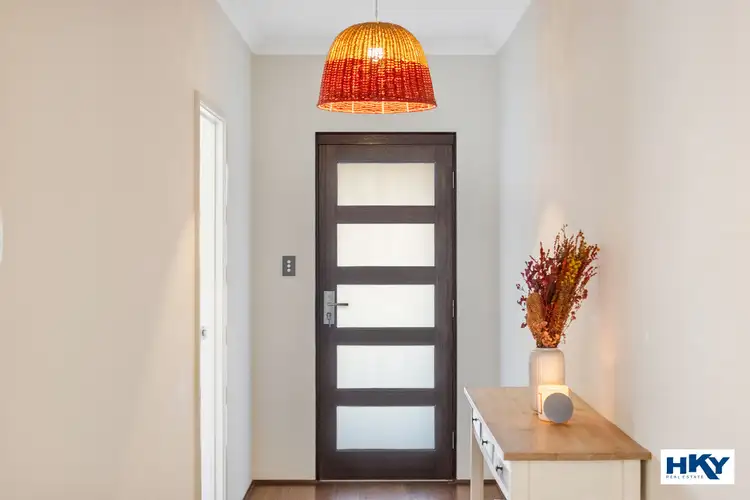 View more
View more View more
View moreContact the real estate agent

Shane Penny
HKY Real Estate
0Not yet rated
Send an enquiry
This property has been sold
But you can still contact the agent19 Hancock Avenue, Aveley WA 6069
Nearby schools in and around Aveley, WA
Top reviews by locals of Aveley, WA 6069
Discover what it's like to live in Aveley before you inspect or move.
Discussions in Aveley, WA
Wondering what the latest hot topics are in Aveley, Western Australia?
Similar Houses for sale in Aveley, WA 6069
Properties for sale in nearby suburbs
Report Listing
