Price Undisclosed
4 Bed • 2 Bath • 1 Car • 843m²
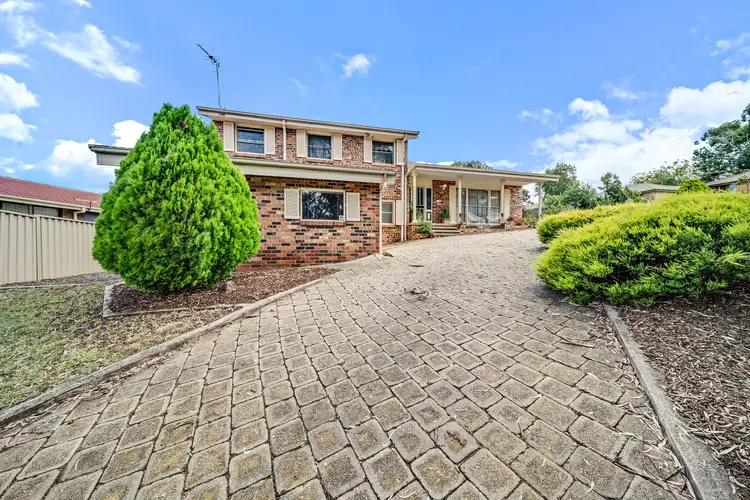
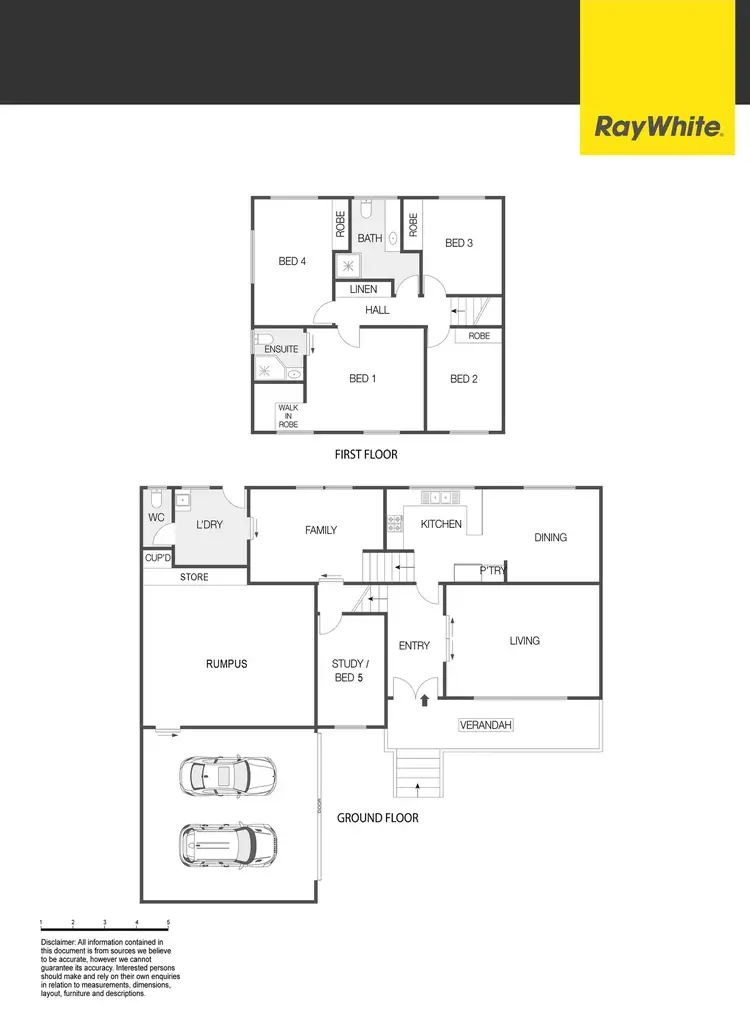
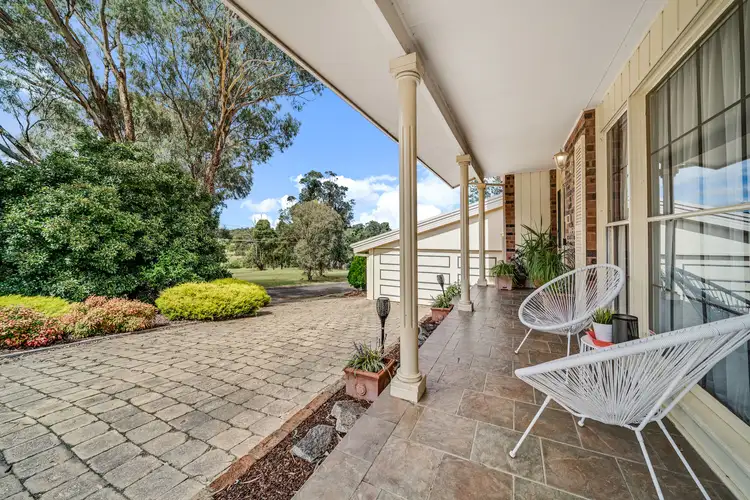
+22
Sold
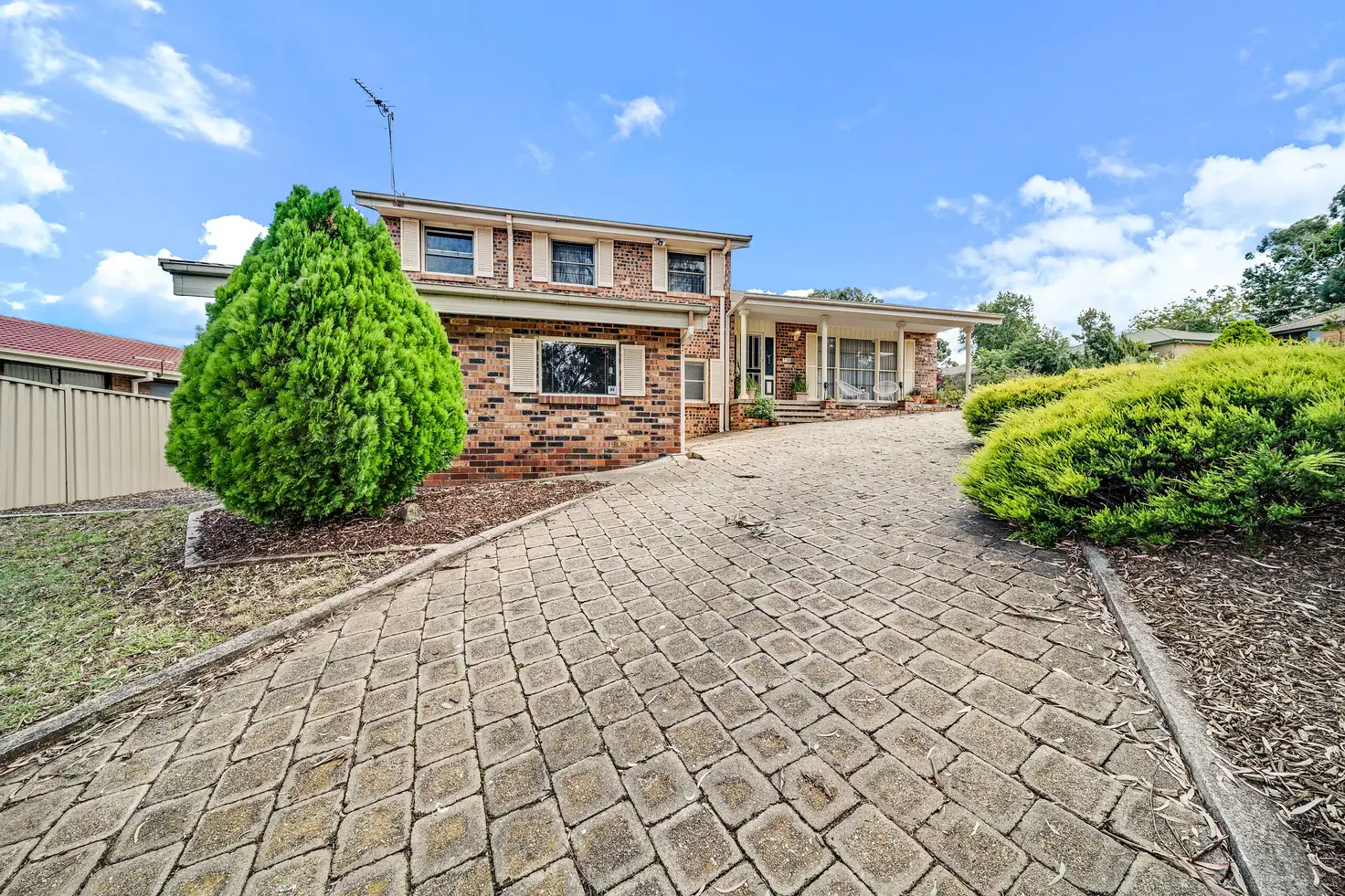


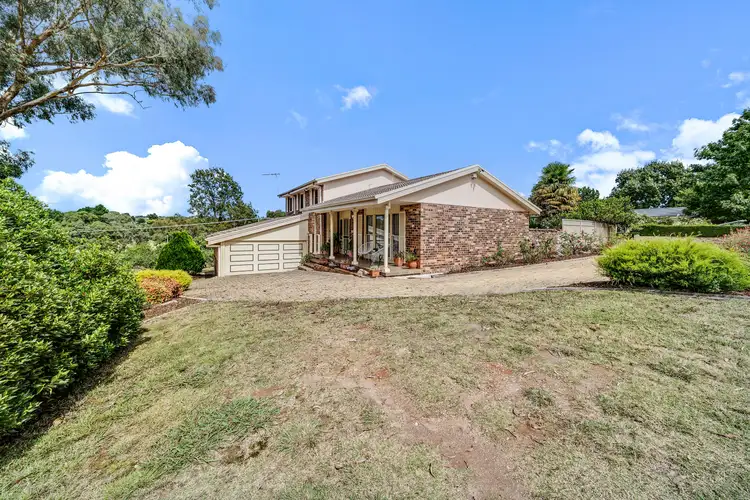
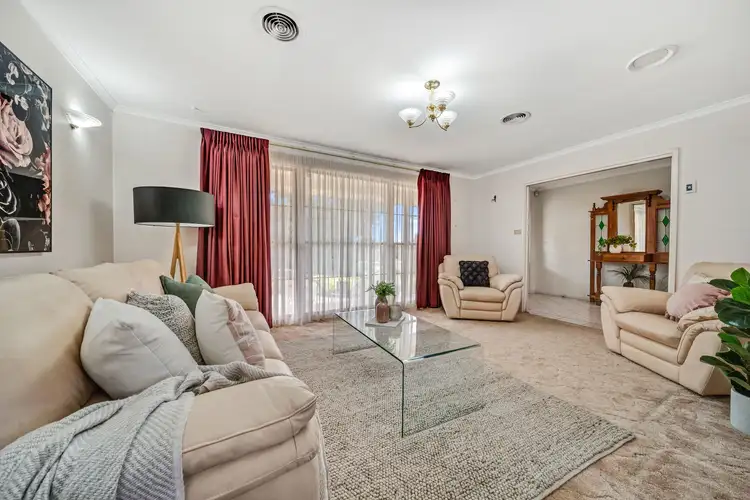
+20
Sold
19 Harper Street, Macgregor ACT 2615
Copy address
Price Undisclosed
- 4Bed
- 2Bath
- 1 Car
- 843m²
House Sold on Mon 2 May, 2022
What's around Harper Street
House description
“Tri-Level Family Home Fronting Reserve”
Building details
Area: 193m²
Land details
Area: 843m²
Property video
Can't inspect the property in person? See what's inside in the video tour.
Interactive media & resources
What's around Harper Street
 View more
View more View more
View more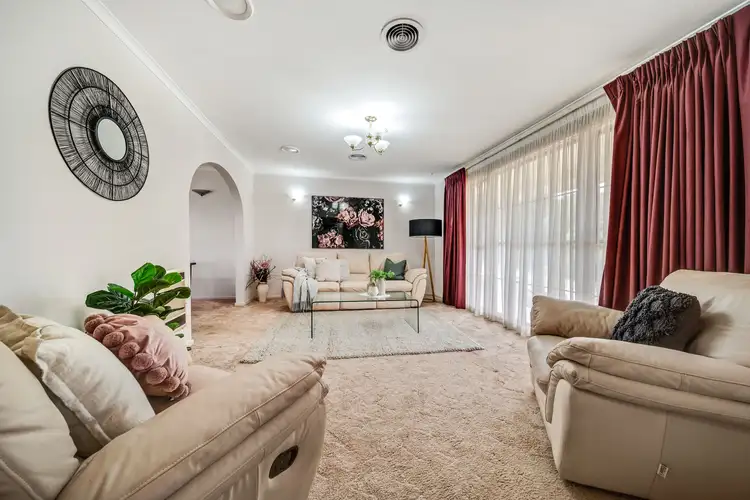 View more
View more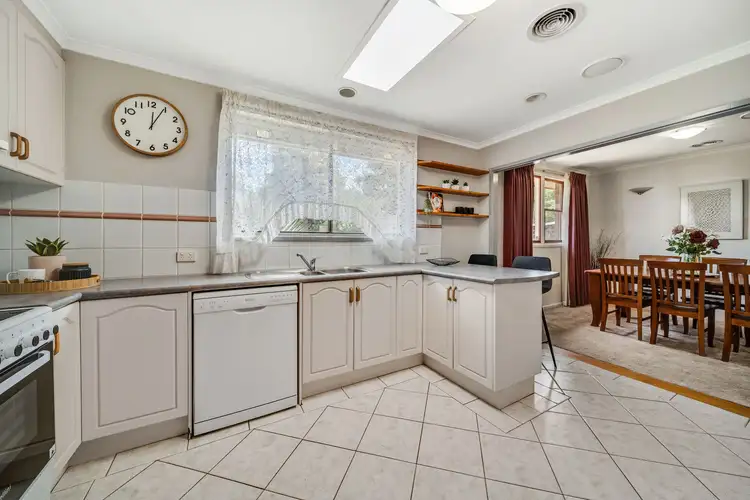 View more
View moreContact the real estate agent
Nearby schools in and around Macgregor, ACT
Top reviews by locals of Macgregor, ACT 2615
Discover what it's like to live in Macgregor before you inspect or move.
Discussions in Macgregor, ACT
Wondering what the latest hot topics are in Macgregor, Australian Capital Territory?
Similar Houses for sale in Macgregor, ACT 2615
Properties for sale in nearby suburbs
Report Listing

