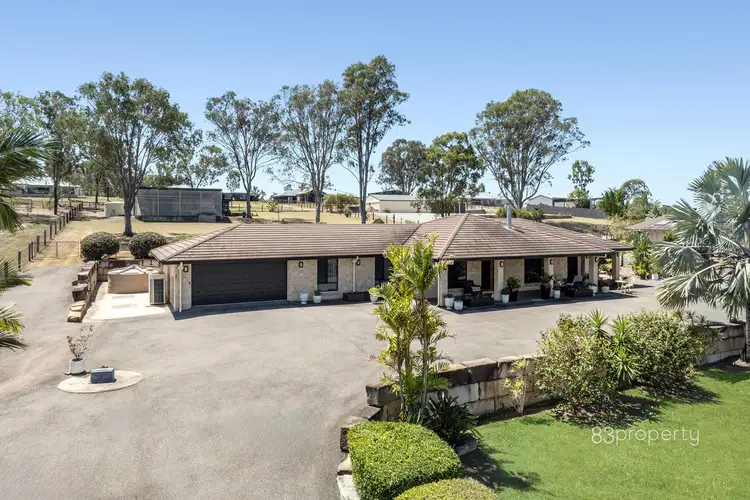Welcome to an exceptional lifestyle opportunity in the sought after Fairways Estate at Kensington Grove. This stunning executive style residence showcases luxury living, boasting a sophisticated design with upgraded features throughout and a layout that's as functional as it is stylish.
Offering four spacious bedrooms and multiple living areas, this home is perfect for families who appreciate quality, space and comfort. The impressive main bedroom is privately positioned at one end of the home and features a walk-in robe, an ensuite with spa bath and private access to the front patio where you can relax and soak in the spectacular elevated views across the estate.
At the heart of the home, the kitchen is a showstopper. Designed for the entertainer, it boasts a massive central island bench, quality appliances including a SMEG freestanding oven with gas cooktop, dishwasher, ample storage and modern finishes that are sure to impress.
The open plan living and dining areas flow effortlessly to not one, but two outdoor entertaining spaces, providing the ultimate in indoor to outdoor living. Whether you're hosting friends or simply enjoying a peaceful evening with family, these spaces have been designed to elevate your lifestyle.
Featuring tiled floors throughout the main areas, carpet in the bedrooms, security screens on all doors and windows, solar panels for energy efficiency and low-maintenance landscaped gardens with sandstone retaining walls and a bitumen driveway - every detail has been carefully considered.
But it doesn't stop there - the shed is an absolute dream. Positioned at the rear of the property, with easy access, this expansive, powered shed measures approximately 12m x 8m and is accompanied by an adjoining carport that fits 4 cars or a caravan and includes a 15-amp socket. Whether you're a tradie, car enthusiast, need a home for your caravan or simply need space for all the toys, this shed will exceed expectations.
Set on an elevated block with ample space for the kids to play, kick a footy or enjoy the fresh air, this home offers the perfect balance of executive elegance and relaxed acreage living.
Property Features
• Four Bedroom, Two Bathroom on 1.25 acres
• Main Bedroom with Walk-in Robe and Ensuite
• Inverter Ducted Air-Conditioning System
Additional Features
• Two Outdoor Entertaining Areas
• Sandstone Retaining Walls
• Bitumen Driveway
• Remote Opening Double Garage
• 12m x 8m Colorbond Shed, Power + Insulation
• Carport with 15 Amp for Caravan
• Carport approx. 12m - fits 4 Cars or Caravan
• Rainwater Tanks + Trickle-feed Town Water
• Electric Hot Water
• Solar Panel System
• HSTP Septic System
• Fenced Rear Yard
• NBN Connection Available
• Established Gardens
• Steel Frame Construction
Land Size: 5,250m2
The Fairways Estate offers a peaceful, rural lifestyle with the conveniences of suburban living including an IGA local supermarket, Hatton Vale State School and child care centres. The Fairways Park is also located in the estate, the park is an exciting addition to the community with lots of play equipment and picnic areas to enjoy.
The Fairways Estate is ideally located approximately 30 minutes drive from Ipswich, 50 minutes drive from Brisbane and 45 minutes drive from Toowoomba. There's easy access to Plainland, Amberley and surrounding areas via the Warrego Highway.








 View more
View more View more
View more View more
View more View more
View more
