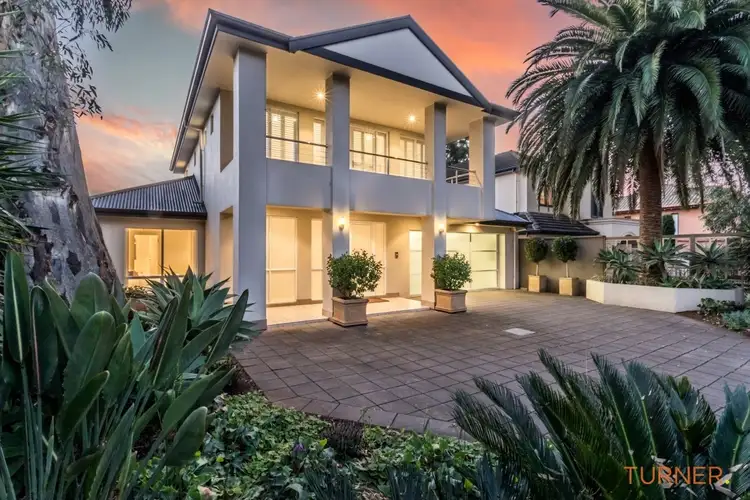The tranquil life takes a breath for the better in an architectural family feat overlooking Hazelwood Park.
Where your 827sqm (approx.) of landscaped grounds, boutique home and lifestyle edges gum-studded beauty, delivering ah-moment outlooks at every possible chance.
As your expansive, palm-fringed, paved driveway transports you and your bevy of friends into a share-worthy showpiece befitting a family that loves to entertain
Contemporary design begins with a stunning wide entrance foyer, copious formal & informal living areas, secure garage access and the first of four bedrooms offering an upstairs parents retreat.
Beyond, open plan living and dining creates an epic interactive space with soaring, boxed ceilings, down lighting, and walls of bi-folding glass signalling social activities under the gabled pavilion.
Where poolside parties will be your specialty along with all-season celebrations beneath pitched perfection, ceiling fan climate control and privacy shades. As if you need more
Reflective finishes, glass, and stainless appliances reveal a kitchen that owns its place overlooking the casual dining room, as a secondary hallway secludes the family accommodation and its shared wet areas away from activity.
At evenings end, venture upstairs to privacy on a full-floor, 60 sqm penthouse scale. Master bedroom majesty begins with vast sleeping, dressing, and relaxation space, en suite with jetted spa indulgence and ample walk-in storage.
And a private balcony overlooking the rear garden equals satisfaction guaranteed.
Needing no further nudge into the limelight, Hazelwood Park sits amongst an enviable clutch of private and public eastern suburbs schools. Private schools include Seymour, St Peters, PAC & Pembroke to name a few; while there is proximity to gourmet shopping and dining precincts via The Parade and just a 7-minute drive to the Cellar Door at Magill Estate.
But be warned, the kids will not move out when they have it all, here in Hazelwood Park.
Your lifestyle includes:
Hazelwood Park frontage
Architectural double level entertainers abode
Designer finishes throughout
4 bedrooms all with built-in storage
3 deluxe bathrooms
Fully tiled 14.5m lap pool with in-floor self cleaning system
Double garage with panel lift roller door & direct internal access
Landscaped grounds & gardens
Study/home office & cellar
Gabled, all-weather entertainers pavilion
Full-floor upstairs master with retreat, ensuite & spa, WIR & private balcony
Rear workshop
Intercom
Security system
Ducted vacuuming
Caesar stone bench tops & Miele appliances.
Zoning to popular schools Burnside & Linden Park Primary, Loreto College
Boutique shopping in nearby Burnside Village
Some 6kms from the CBD
CT / 5824/12
Year built / 1991
Extensively renovated & 2nd floor added / 2004
Pool built / 2010
Equivalent Building Area / 350 sqm
Land Size / 827 sqm
Council / City of Burnside / Rates / $3318.30 p.a.
Water & Sewer / $438.14 p.q.
ESL / $725.95 p.a.
Rent appraisal / $1200-$1400 per week
Speak to TURNER Property Management about managing this property and
TURNER FINANCE for your loan requirements
#turntoturner








 View more
View more View more
View more View more
View more View more
View more
