Nestled in a quiet street in the sought-after suburb of Dunlop, you will find this gorgeous and lovingly maintained four-bedroom home. With plenty of room for entertainment and a fully fenced outdoor area for the kids and pets to play, this home would suit perfectly for a growing family.
As you enter the home you will be amazed by the amount of space on offer as it boasts separate living areas perfect for a modern family lifestyle, including a large lounge room, and an open plan family room/kitchen area that overlooks the covered outdoor entertaining area. The kitchen, boasting a gas cooktop and electric oven, ample bench space and breakfast bar plus plenty of cupboard space, has everything a humble home cook could ever need. The master bedroom is segregated from the other bedrooms and includes an ensuite and walk-in robe. The remaining three bedrooms are tucked away at the rear of the house, all with built-in robes and serviced by the main bathroom and separate toilet.
Take a step outside to enjoy outdoor entertaining at its best, one of the home's many highlights. Family and friends couldn't be more comfortable enjoying BBQs and gatherings in all seasons whilst overlooking the beautiful low-maintenance garden.
Additional creature comforts include a laundry room with external access, ducted gas heating and evaporative cooling, solar panels and a double garage with remote control roller door, internal access and backyard access.
The location offers a convenience that is difficult to beat. Surrounded by open space and farmland, the area offers a humble, rural ambience but the close proximity to local parks, the Dunlop shops and public transport ensures all the comforts of city living. It is also Zoned to the ever-popular Fraser Primary School.
This stylish residence must be inspected to be appreciated - you'll love it!
PLEASE NOTE: this property will go to auction on Thursday, 23rd February - 2/14 Wales Street, Belconnen at 5:00pm
Features:
Open plan kitchen, meals and family
Kitchen with gas cooktop, electric oven and ample bench space
Separate lounge
Master bedroom with walk-in robe and ensuite
3 additional bedrooms with built-in robes
Main bathroom with separate bath and shower
Separate toilet
Laundry room with external access
Ducted gas heating and evaporative cooling
Solar panels
Large covered entertaining area
Spacious fully fenced backyard
Double garage with remote control roller door, internal access and backyard access
Close to local parks, scenic walking trails, Dunlop shops and public transport
Zoned to Fraser Primary School
Stats:
Build: 2006
Block: 629m2
Living: 148.64m2
Garage: 36.63m2
EER: 4.5
UV: $443,000
Rates: $2,602 pa
Land Tax: $3,846 pa
Disclaimer: All information regarding this property is from sources we believe to be accurate, however we cannot guarantee its accuracy. Interested persons should make and rely on their own enquiries in relation to inclusions, figures, measurements, dimensions, layout, furniture and descriptions.
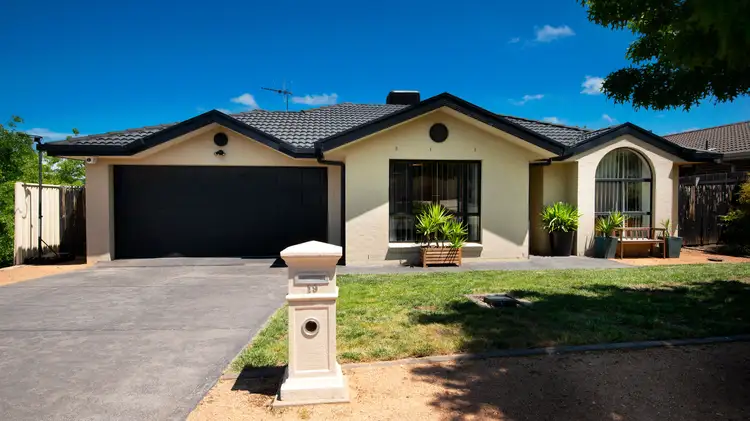
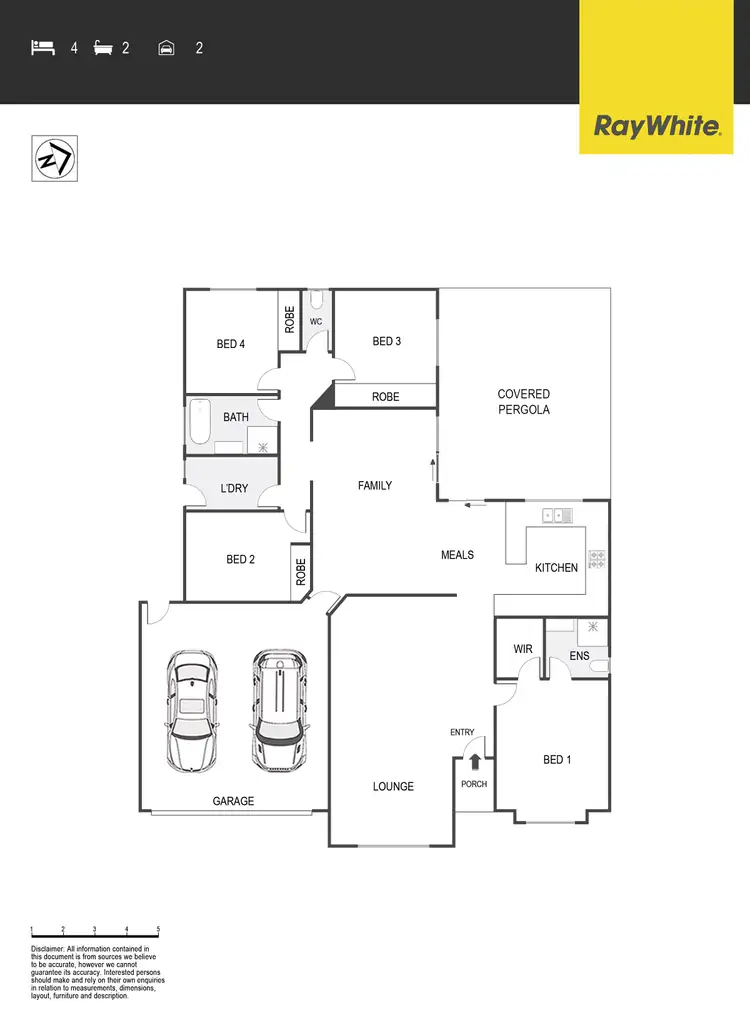
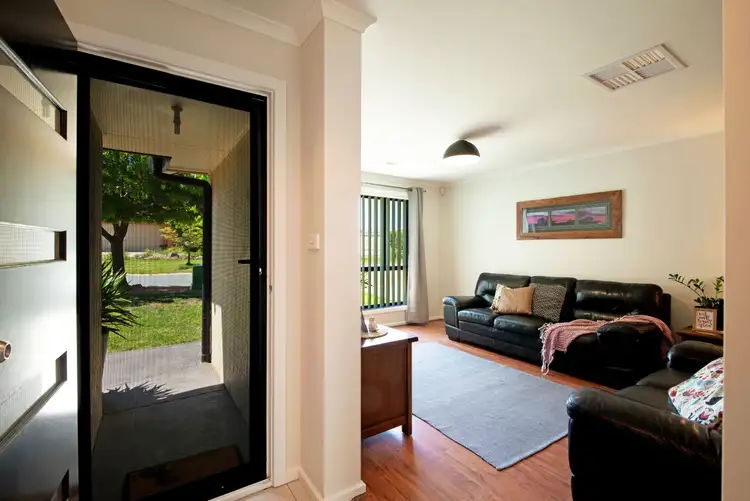
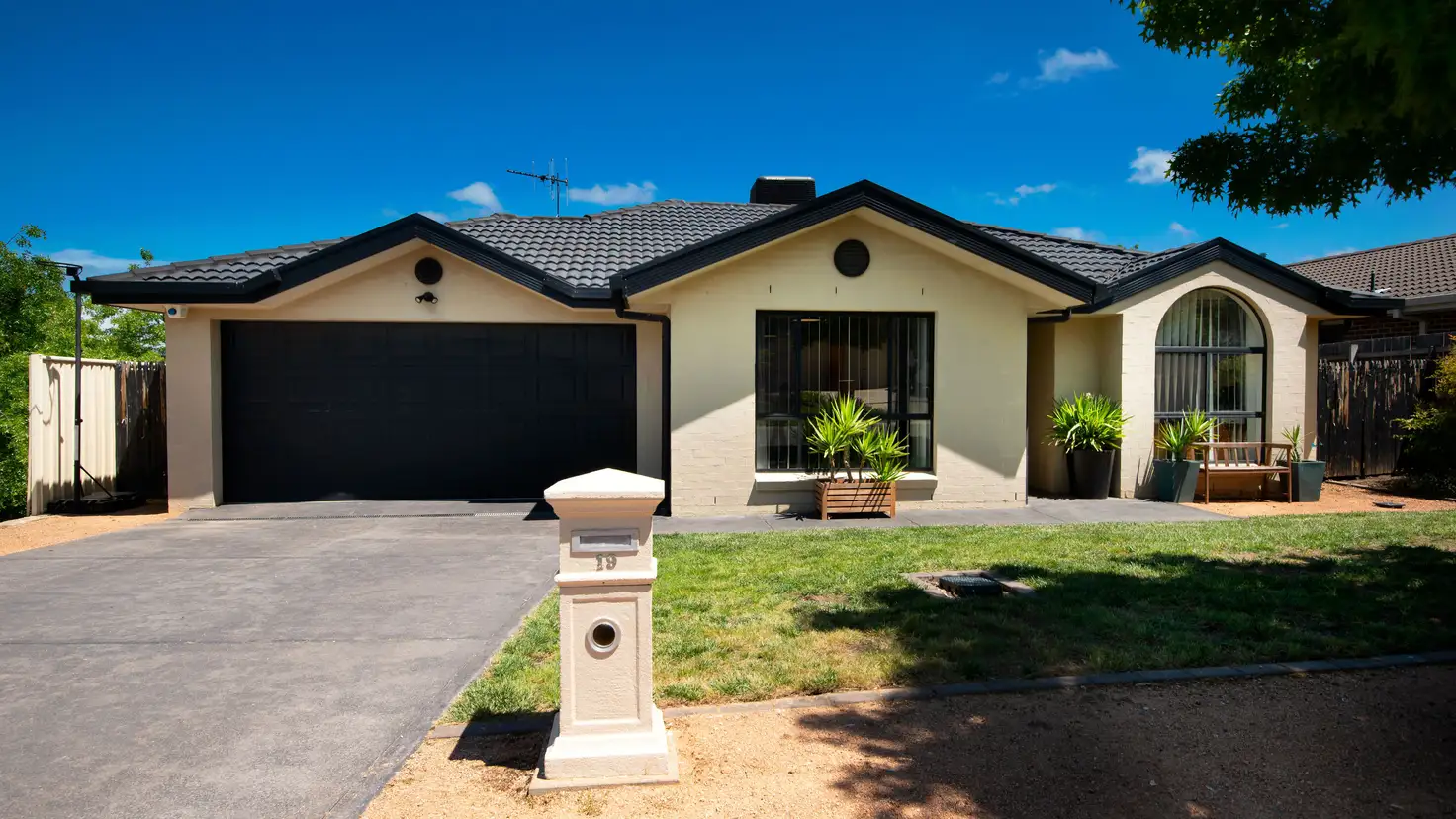


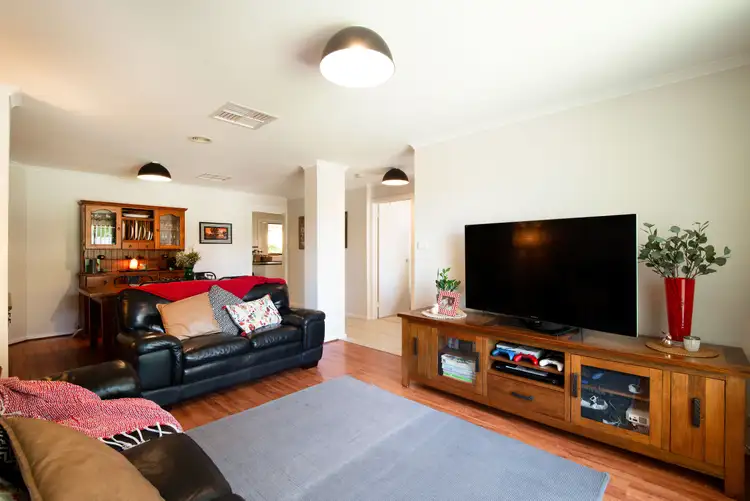
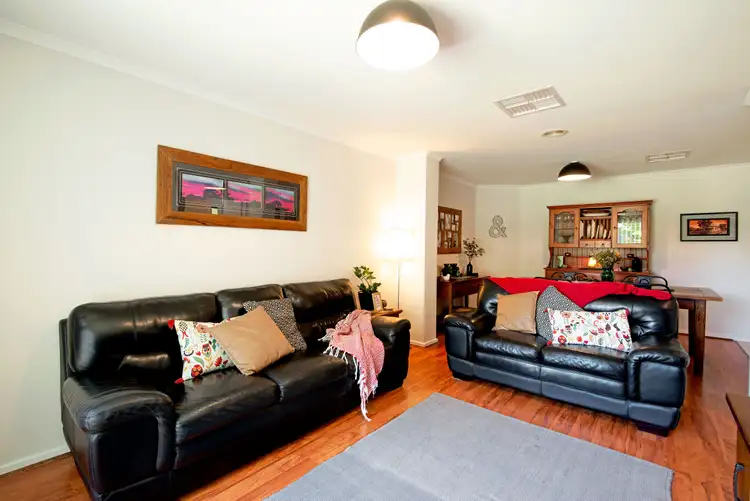
 View more
View more View more
View more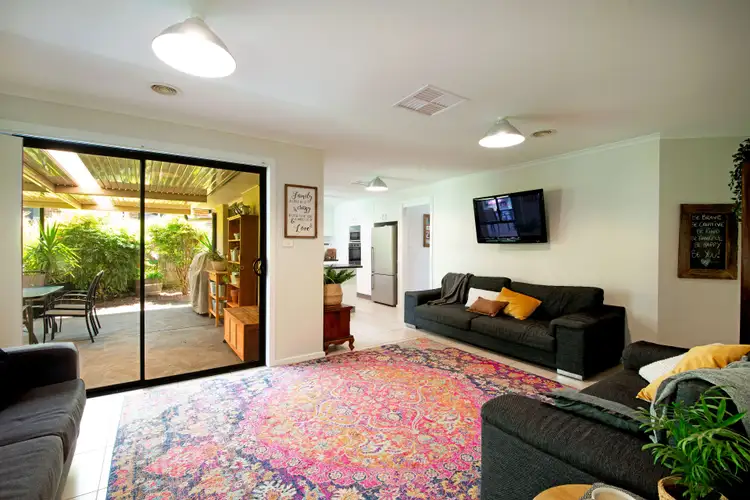 View more
View more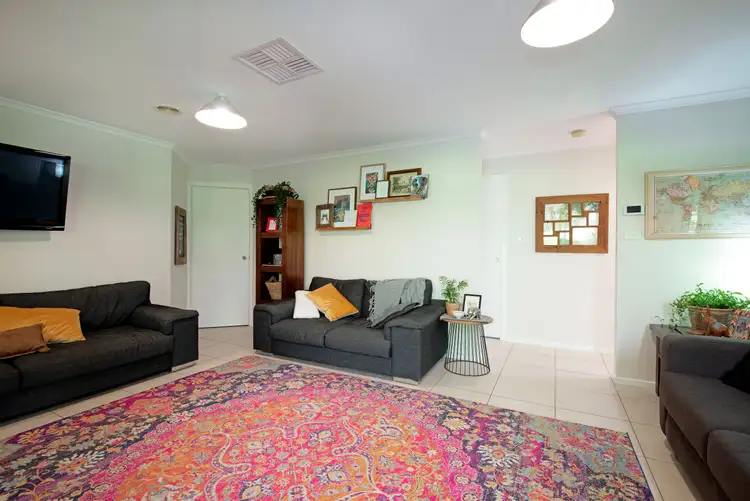 View more
View more
